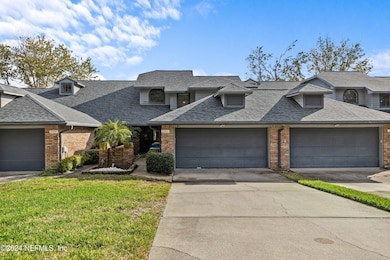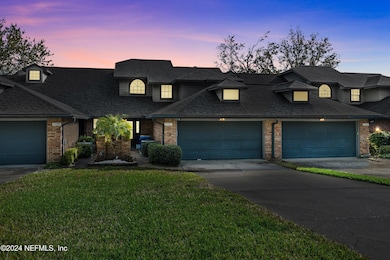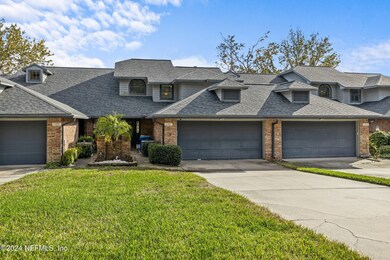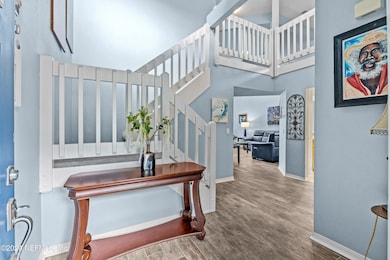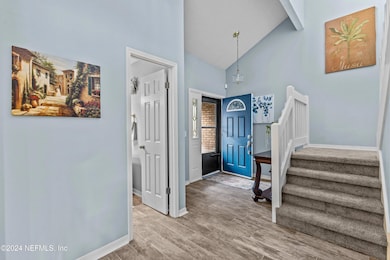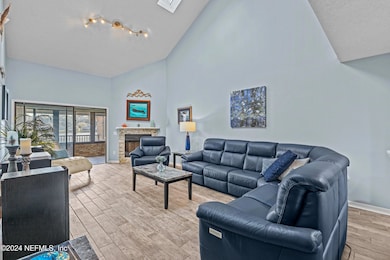
11932 Harbour Cove Dr S Jacksonville, FL 32225
Hidden Hills NeighborhoodHighlights
- Home fronts a pond
- Open Floorplan
- Deck
- Lake View
- Clubhouse
- Vaulted Ceiling
About This Home
As of April 2025PRICE DROP: Charming Townhome with Stunning Lake Views in The Valley Subdivision. Welcome to this lovely 2-bedroom, 2 ½-bathroom townhome located in the highly sought-after Valley subdivision, nestled in the scenic and historic Ft. Caroline area. Enjoy breathtaking views of Lake Narcissus from almost every room in the home. The spacious primary bedroom, conveniently located on the first floor, boasts a double vanity, garden tub, walk-in shower, & a large walk-in closet. Step out onto your updated private deck & savor morning coffee or an afternoon beverage while taking in the serene lake views. The expansive kitchen offers granite countertops, a beautiful stone backsplash, top-of-the-line Samsung appliances, & a double closet pantry, along with plenty of counter space and room for a breakfast table. Upstairs, the large loft area presents endless possibilities - it can be easily enclosed to create a third bedroom. This level also features a full bathroom with a walk-in shower and a second bedroom with its own private balcony, perfect for enjoying the picturesque views of the lake. The open living and dining area below is complemented by a stunning floor-to-ceiling fireplace, adding to the home's charm and warmth.
Features & Updates:
Please refer to the documents tab for a full list of features and recent updates.
This townhome offers the perfect blend of comfort, elegance, and natural beauty in a prime location. Don't miss the opportunity to make it yours!
Townhouse Details
Home Type
- Townhome
Est. Annual Taxes
- $4,122
Year Built
- Built in 1988
Lot Details
- 4,356 Sq Ft Lot
- Home fronts a pond
HOA Fees
Parking
- 2 Car Attached Garage
Property Views
- Lake
- Pond
Home Design
- Wood Frame Construction
- Shingle Roof
Interior Spaces
- 1,731 Sq Ft Home
- 2-Story Property
- Open Floorplan
- Vaulted Ceiling
- Ceiling Fan
- Skylights
- Wood Burning Fireplace
- Entrance Foyer
Kitchen
- Eat-In Kitchen
- Breakfast Bar
- Electric Range
- Microwave
- Dishwasher
- Disposal
Flooring
- Carpet
- Tile
Bedrooms and Bathrooms
- 2 Bedrooms
- Split Bedroom Floorplan
- Walk-In Closet
Laundry
- Laundry in Garage
- Dryer
- Front Loading Washer
Outdoor Features
- Balcony
- Deck
- Glass Enclosed
Utilities
- Central Heating and Cooling System
- Electric Water Heater
- Water Softener is Owned
Listing and Financial Details
- Assessor Parcel Number 1606718192
Community Details
Overview
- Association fees include ground maintenance
- Banning Management Association, Phone Number (904) 730-7071
- The Valley Subdivision
- On-Site Maintenance
Amenities
- Clubhouse
Recreation
- Tennis Courts
- Pickleball Courts
Map
Home Values in the Area
Average Home Value in this Area
Property History
| Date | Event | Price | Change | Sq Ft Price |
|---|---|---|---|---|
| 04/14/2025 04/14/25 | Sold | $280,000 | -3.4% | $162 / Sq Ft |
| 03/02/2025 03/02/25 | Pending | -- | -- | -- |
| 02/25/2025 02/25/25 | Price Changed | $289,900 | -14.5% | $167 / Sq Ft |
| 02/05/2025 02/05/25 | Price Changed | $339,000 | -1.7% | $196 / Sq Ft |
| 01/21/2025 01/21/25 | Price Changed | $345,000 | -6.5% | $199 / Sq Ft |
| 12/02/2024 12/02/24 | For Sale | $369,000 | -- | $213 / Sq Ft |
Tax History
| Year | Tax Paid | Tax Assessment Tax Assessment Total Assessment is a certain percentage of the fair market value that is determined by local assessors to be the total taxable value of land and additions on the property. | Land | Improvement |
|---|---|---|---|---|
| 2024 | $4,122 | $262,217 | $95,000 | $167,217 |
| 2023 | $1,954 | $140,277 | $0 | $0 |
| 2022 | $1,777 | $136,192 | $0 | $0 |
| 2021 | $1,757 | $132,226 | $0 | $0 |
| 2020 | $1,736 | $130,401 | $0 | $0 |
| 2019 | $1,710 | $127,470 | $0 | $0 |
| 2018 | $1,683 | $125,094 | $0 | $0 |
| 2017 | $1,657 | $122,522 | $0 | $0 |
| 2016 | $1,642 | $120,002 | $0 | $0 |
| 2015 | $2,673 | $132,334 | $0 | $0 |
| 2014 | $1,886 | $130,667 | $0 | $0 |
Deed History
| Date | Type | Sale Price | Title Company |
|---|---|---|---|
| Warranty Deed | -- | Mason Law Firm Pa | |
| Warranty Deed | -- | Mason Law Firm Pa | |
| Deed | -- | Attorney | |
| Deed | $100 | -- | |
| Warranty Deed | $100,000 | Ponte Vedra Title Llc |
Similar Homes in Jacksonville, FL
Source: realMLS (Northeast Florida Multiple Listing Service)
MLS Number: 2058873
APN: 160671-8192
- 11904 Harbour Cove Dr S
- 3949 Arbor Lake Dr W
- 11977 Saverio Ln
- 11657 Brush Ridge Cir N
- 3945 Hollows Dr
- 3984 High Pine Rd
- 4041 High Pine Rd
- 4272 Bleinheim Place
- 12208 High Pine Rd S
- 12143 Springmoor One Ct
- 11416 River Knoll Dr
- 4308 Springmoor Dr W
- 4350 Springmoor Dr E
- 4344 Springmoor Dr W
- 11543 Starboard Dr
- 11347 Portside Dr
- 11452 Starboard Dr
- 11183 Mikris Dr N
- 4355 Fulton Rd
- 4151 Leeward Point

