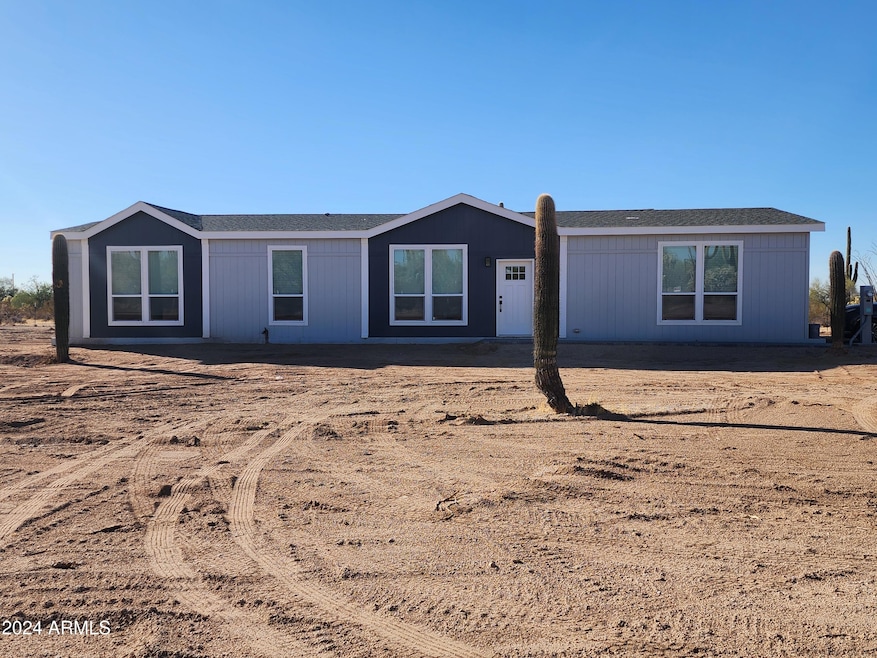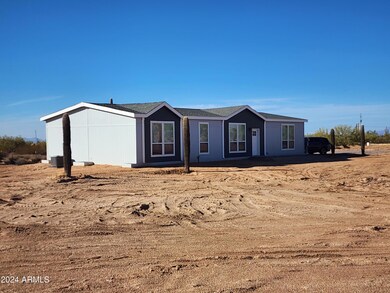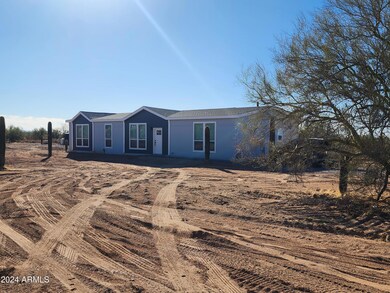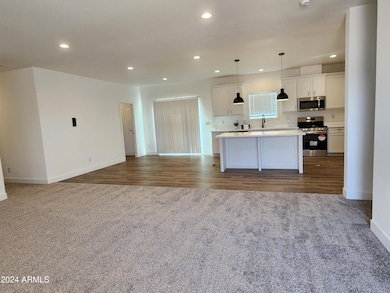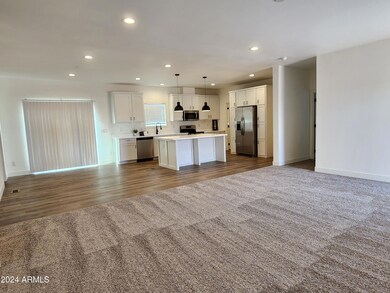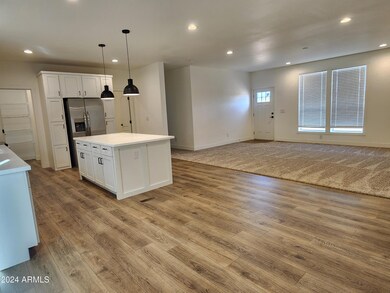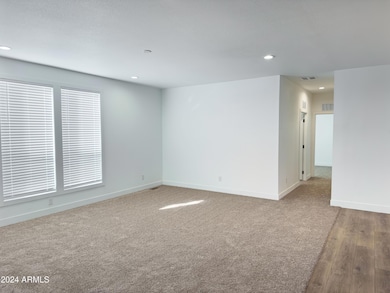
11932 N Melinda Ln Florence, AZ 85132
Estimated payment $1,852/month
Highlights
- Horses Allowed On Property
- Eat-In Kitchen
- Dual Vanity Sinks in Primary Bathroom
- No HOA
- Double Pane Windows
- Cooling Available
About This Home
Seller is motivated; home is priced to sell! **FHA/USDA/Seller Financing options**Welcome to this charming 4-bedroom, 2-bath gem nestled on a 1.26-acre lot. Walk into the large, open floor plan, perfect for entertaining. The farm-style kitchen boasts upgraded countertops and cabinets, black hardware, and large island, perfect for entertaining. A true split floorplan, the generous primary bedroom is set apart, complete with walk-in closet, and en-suite with a walk-in shower and lots of storage. 3 amply-sized bedrooms and hall bath round out the floorplan. Built with energy-efficient 2x6 construction and premium insulation, this home was designed for comfort and affordability. Inside, enjoy the airy feel of 9-foot ceilings and quality craftsmanship that truly sets this home apart. Dreaming Dreaming of a garden, room for pets, or simply privacy? This spacious property gives you all that and more - with no HOA to limit your vision. Close to shopping and other amenities. Check it out!
Property Details
Home Type
- Mobile/Manufactured
Est. Annual Taxes
- $117
Year Built
- Built in 2024
Lot Details
- 1.26 Acre Lot
- Private Streets
- Desert faces the front and back of the property
- Partially Fenced Property
- Wire Fence
Home Design
- Wood Frame Construction
- Composition Roof
Interior Spaces
- 1,980 Sq Ft Home
- 1-Story Property
- Ceiling height of 9 feet or more
- Double Pane Windows
- ENERGY STAR Qualified Windows with Low Emissivity
- Washer and Dryer Hookup
Kitchen
- Eat-In Kitchen
- Breakfast Bar
- Built-In Microwave
- ENERGY STAR Qualified Appliances
Flooring
- Carpet
- Laminate
Bedrooms and Bathrooms
- 4 Bedrooms
- 2 Bathrooms
- Dual Vanity Sinks in Primary Bathroom
Schools
- Florence Virtual Academy Elementary School
- Walker Butte K-8 Middle School
- Florence High School
Utilities
- Cooling Available
- Heating Available
- Shared Well
- Septic Tank
Additional Features
- No Interior Steps
- ENERGY STAR Qualified Equipment for Heating
- Horses Allowed On Property
Community Details
- No Home Owners Association
- Association fees include no fees
- Built by Clayton
Listing and Financial Details
- Tax Lot 1
- Assessor Parcel Number 206-28-100-L
Map
Home Values in the Area
Average Home Value in this Area
Property History
| Date | Event | Price | Change | Sq Ft Price |
|---|---|---|---|---|
| 04/17/2025 04/17/25 | Price Changed | $330,000 | -1.5% | $167 / Sq Ft |
| 04/17/2025 04/17/25 | Price Changed | $335,000 | -1.5% | $169 / Sq Ft |
| 02/28/2025 02/28/25 | Price Changed | $340,000 | -2.0% | $172 / Sq Ft |
| 02/19/2025 02/19/25 | Price Changed | $347,000 | -2.3% | $175 / Sq Ft |
| 02/06/2025 02/06/25 | Price Changed | $355,000 | -1.4% | $179 / Sq Ft |
| 12/05/2024 12/05/24 | For Sale | $360,000 | -- | $182 / Sq Ft |
Similar Homes in Florence, AZ
Source: Arizona Regional Multiple Listing Service (ARMLS)
MLS Number: 6791343
- 27120 E Oxbow Dr
- 0 W Hohokam & Roca St Unit 6773513
- 10983 N Scalawag Ln Unit 21
- 27141 E Javelina Dr
- 000 Roca Rd
- 0 N Sagewood Ln Unit 52 6722186
- 10733 N Showdown Ln
- 10559 N Wildwood Rd
- 000 E Florence-Kelvin Parcel D Hwy
- 11801 N Reed Rd Unit 206010430
- +/-11acres N Reed Rd Unit D
- 0 E Florence-Kelvin Parcel C Hwy
- 000 E Florence-Kelvin Parcel B Hwy
- 0 N Hohokam Rd Lot 2 7 5 Acres -- Unit 6854475
- 0 N Hohokam Rd Lot 5 8 51 Acres -- Unit 6854474
- 0 N Hohokam Rd Lot 2 7 5 Acres Unit 22511308
- 0 N Unit 6854478
- 0 N Hohokam Rd Lot 5 8 51 Acres Unit 22511311
- 0 N Hohokam Rd Lot 4 7 5 Acres Unit 22511310
- 0 N Unit 6854477
