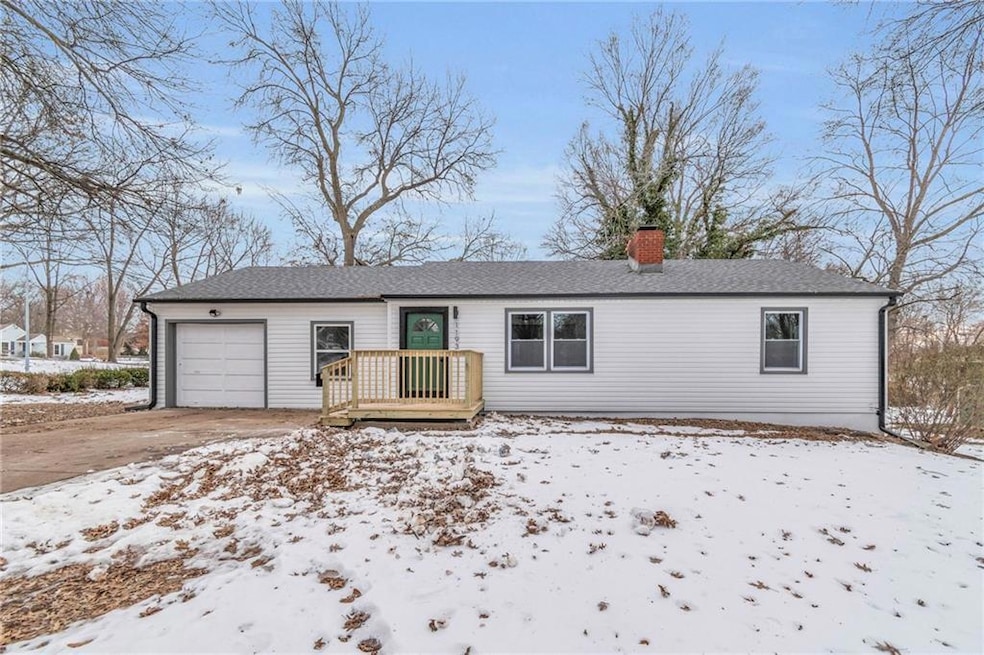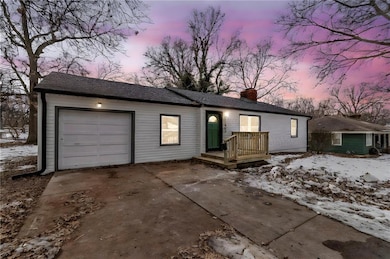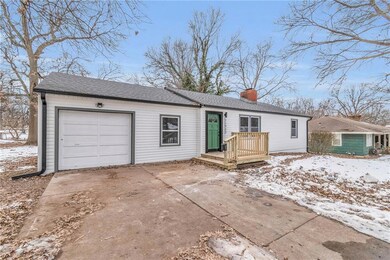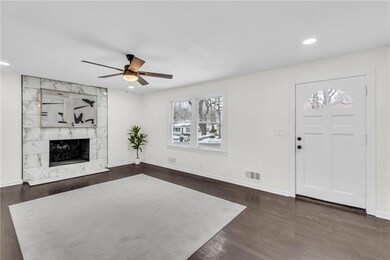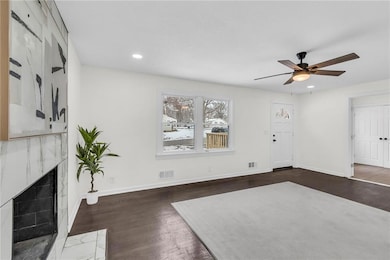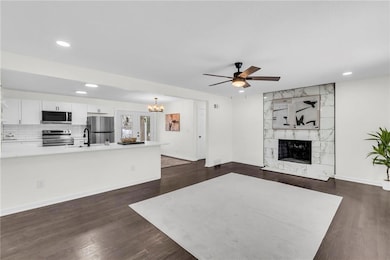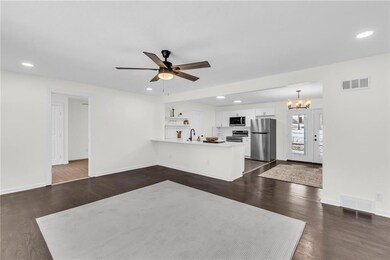
11933 E 45th Terrace Kansas City, MO 64133
Sterling NeighborhoodHighlights
- Custom Closet System
- Wood Flooring
- No HOA
- Ranch Style House
- Corner Lot
- Covered patio or porch
About This Home
As of February 2025Welcome to this stunning, fully updated home in the highly desirable Sterling Acres subdivision! This property features 3 spacious bedrooms and 2 beautifully renovated bathrooms on the main floor, plus an additional non-conforming bedroom or bonus living space with a full bath in the finished basement. Sitting on a prime corner lot, this home boasts an open-plan kitchen with amazing finishes, brand-new stainless steel appliances, and stylish updates throughout. Don’t miss this move-in-ready gem – schedule your showing today!
Last Agent to Sell the Property
Vidcor LLC Brokerage Phone: 913-808-7380 License #201911030
Home Details
Home Type
- Single Family
Est. Annual Taxes
- $2,340
Year Built
- Built in 1953
Lot Details
- 0.34 Acre Lot
- Lot Dimensions are 103' x 144'
- North Facing Home
- Aluminum or Metal Fence
- Corner Lot
- Paved or Partially Paved Lot
Parking
- 1 Car Attached Garage
- Inside Entrance
- Front Facing Garage
- Off-Street Parking
Home Design
- Ranch Style House
- Traditional Architecture
- Composition Roof
- Vinyl Siding
Interior Spaces
- Family Room
- Living Room with Fireplace
- Open Floorplan
- Wood Flooring
Kitchen
- Built-In Electric Oven
- Recirculated Exhaust Fan
- Dishwasher
- Stainless Steel Appliances
- Disposal
Bedrooms and Bathrooms
- 3 Bedrooms
- Custom Closet System
- 3 Full Bathrooms
Finished Basement
- Basement Fills Entire Space Under The House
- Laundry in Basement
Outdoor Features
- Covered patio or porch
Utilities
- Cooling System Powered By Gas
- Heating System Uses Natural Gas
Listing and Financial Details
- Assessor Parcel Number 33-420-14-01-00-0-00-000
- $0 special tax assessment
Community Details
Overview
- No Home Owners Association
- Sterling Acres Subdivision
Amenities
- Community Storage Space
Map
Home Values in the Area
Average Home Value in this Area
Property History
| Date | Event | Price | Change | Sq Ft Price |
|---|---|---|---|---|
| 02/21/2025 02/21/25 | Sold | -- | -- | -- |
| 01/24/2025 01/24/25 | Pending | -- | -- | -- |
| 01/23/2025 01/23/25 | For Sale | $247,500 | -- | $102 / Sq Ft |
Tax History
| Year | Tax Paid | Tax Assessment Tax Assessment Total Assessment is a certain percentage of the fair market value that is determined by local assessors to be the total taxable value of land and additions on the property. | Land | Improvement |
|---|---|---|---|---|
| 2024 | $2,340 | $25,853 | $5,117 | $20,736 |
| 2023 | $2,325 | $25,853 | $3,545 | $22,308 |
| 2022 | $1,778 | $19,000 | $3,610 | $15,390 |
| 2021 | $1,777 | $19,000 | $3,610 | $15,390 |
| 2020 | $1,716 | $18,125 | $3,610 | $14,515 |
| 2019 | $1,683 | $18,125 | $3,610 | $14,515 |
| 2018 | $1,595 | $17,243 | $4,539 | $12,704 |
| 2017 | $1,595 | $17,243 | $4,539 | $12,704 |
| 2016 | $1,544 | $16,811 | $3,327 | $13,484 |
| 2014 | $1,505 | $16,321 | $3,230 | $13,091 |
Mortgage History
| Date | Status | Loan Amount | Loan Type |
|---|---|---|---|
| Open | $248,417 | FHA | |
| Previous Owner | $145,500 | New Conventional | |
| Previous Owner | $65,600 | Purchase Money Mortgage | |
| Closed | $11,800 | No Value Available |
Deed History
| Date | Type | Sale Price | Title Company |
|---|---|---|---|
| Warranty Deed | -- | Atc | |
| Warranty Deed | -- | Stewart Title | |
| Warranty Deed | -- | Ctic |
Similar Homes in Kansas City, MO
Source: Heartland MLS
MLS Number: 2526767
APN: 33-420-14-01-00-0-00-000
- 12136 E 46th St S
- 4705 Vermont Ave
- 12207 E 46th Terrace S
- 12115 E 47th Terrace S
- 12202 E 47th Terrace S
- 12016 E 49th St S
- 4508 Crisp Ave
- 4823 Vermont Ave
- 12408 E 48th Terrace S
- 12415 E 46th St S
- 11701 E 49th St
- 11400 E 49th St
- 12216 E 49th Terrace S
- 5000 Blue Ridge Blvd
- 12305 E 48th St S
- 12500 E 49th Terrace S
- 12522 E 49th St S
- 11801 E 51 St S
- 12401 E 51st St S
- 4603 Appleton Ave
