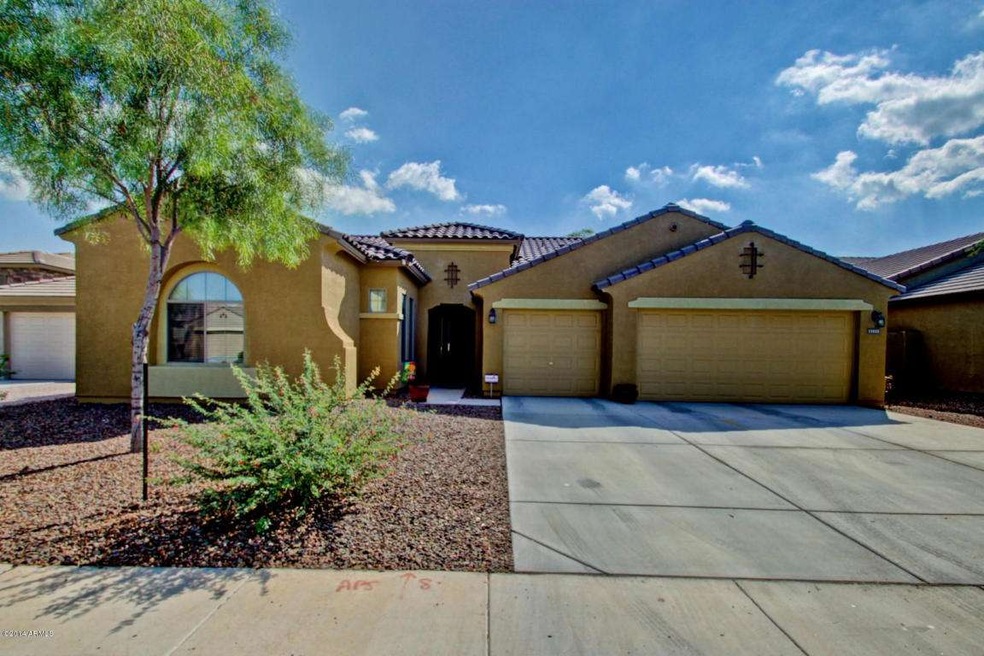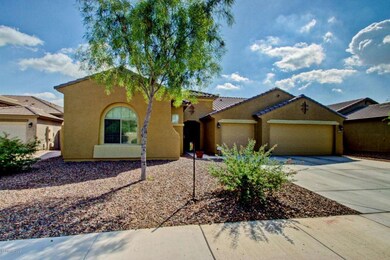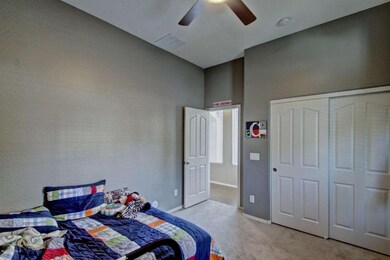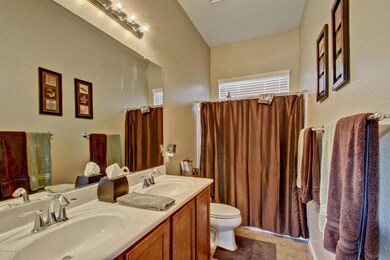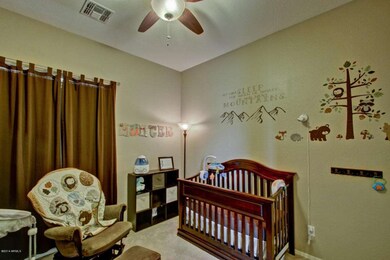
11933 W Daley Ln Sun City, AZ 85373
Highlights
- Covered patio or porch
- Eat-In Kitchen
- Dual Vanity Sinks in Primary Bathroom
- Liberty High School Rated A-
- Double Pane Windows
- Tile Flooring
About This Home
As of April 2025This 2100 square foot Morrison home was built in 2009. It is a 3 bedroom with a den and 2 bathrooms. Inside you will find 2 tone interior paint, large ceramic tile with upgraded carpet, large 8' entry with a awesome security door, ceiling fans, alarm system, kitchen with walk in pantry, sile stone counter tops, built in micro, island, desk option, stainless steel appliances, 4 panel doors with brushed nickel hardware, pre wired for surround sound, window coverings, split floor plan. Master bath has separate tub/shower with double vanities. Utility room is pre-plumbed for a sink and the house is on a soft water system loop. The backyard is fully landscaped.. 3 car garage with openers, low maintenance front yard on timers as well.
Home Details
Home Type
- Single Family
Est. Annual Taxes
- $1,848
Year Built
- Built in 2009
Lot Details
- 7,475 Sq Ft Lot
- Desert faces the front of the property
- Block Wall Fence
- Front and Back Yard Sprinklers
- Sprinklers on Timer
- Grass Covered Lot
HOA Fees
- $57 Monthly HOA Fees
Parking
- 3 Car Garage
- Garage Door Opener
Home Design
- Wood Frame Construction
- Tile Roof
- Stucco
Interior Spaces
- 2,099 Sq Ft Home
- 1-Story Property
- Ceiling height of 9 feet or more
- Ceiling Fan
- Double Pane Windows
Kitchen
- Eat-In Kitchen
- Breakfast Bar
- Built-In Microwave
- Kitchen Island
Flooring
- Carpet
- Tile
Bedrooms and Bathrooms
- 3 Bedrooms
- Primary Bathroom is a Full Bathroom
- 2 Bathrooms
- Dual Vanity Sinks in Primary Bathroom
- Bathtub With Separate Shower Stall
Outdoor Features
- Covered patio or porch
- Outdoor Storage
- Playground
Schools
- Lake Pleasant Elementary
- Liberty High School
Utilities
- Refrigerated Cooling System
- Heating Available
- Water Softener
- Cable TV Available
Listing and Financial Details
- Tax Lot 48
- Assessor Parcel Number 503-88-252
Community Details
Overview
- Association fees include ground maintenance
- Aam Crossriver Association, Phone Number (866) 516-7427
- Built by Taylor Morrison
- Crossriver Subdivision
Recreation
- Bike Trail
Map
Home Values in the Area
Average Home Value in this Area
Property History
| Date | Event | Price | Change | Sq Ft Price |
|---|---|---|---|---|
| 04/24/2025 04/24/25 | Sold | $463,000 | -3.5% | $221 / Sq Ft |
| 02/27/2025 02/27/25 | For Sale | $480,000 | +105.1% | $229 / Sq Ft |
| 11/14/2014 11/14/14 | Sold | $234,000 | -2.5% | $111 / Sq Ft |
| 10/26/2014 10/26/14 | Pending | -- | -- | -- |
| 10/09/2014 10/09/14 | For Sale | $239,900 | -- | $114 / Sq Ft |
Tax History
| Year | Tax Paid | Tax Assessment Tax Assessment Total Assessment is a certain percentage of the fair market value that is determined by local assessors to be the total taxable value of land and additions on the property. | Land | Improvement |
|---|---|---|---|---|
| 2025 | $2,505 | $26,000 | -- | -- |
| 2024 | $2,457 | $24,762 | -- | -- |
| 2023 | $2,457 | $35,010 | $7,000 | $28,010 |
| 2022 | $2,341 | $27,000 | $5,400 | $21,600 |
| 2021 | $2,454 | $25,010 | $5,000 | $20,010 |
| 2020 | $2,451 | $23,510 | $4,700 | $18,810 |
| 2019 | $2,386 | $21,920 | $4,380 | $17,540 |
| 2018 | $2,293 | $20,780 | $4,150 | $16,630 |
| 2017 | $2,280 | $19,450 | $3,890 | $15,560 |
| 2016 | $2,233 | $18,370 | $3,670 | $14,700 |
| 2015 | $2,143 | $18,220 | $3,640 | $14,580 |
Mortgage History
| Date | Status | Loan Amount | Loan Type |
|---|---|---|---|
| Previous Owner | $190,724 | New Conventional | |
| Previous Owner | $193,759 | FHA |
Deed History
| Date | Type | Sale Price | Title Company |
|---|---|---|---|
| Cash Sale Deed | $234,000 | Dhi Title Agency | |
| Special Warranty Deed | $197,334 | First American Title Ins Co | |
| Special Warranty Deed | -- | First American Title Ins Co |
Similar Homes in Sun City, AZ
Source: Arizona Regional Multiple Listing Service (ARMLS)
MLS Number: 5183564
APN: 503-88-252
- 11958 W Daley Ln
- 22722 N 120th Ln
- 11828 W Donald Dr
- 12121 W Patrick Ln
- 12132 W Daley Ln
- 12118 W Villa Chula Ct
- 12113 W Planada Ln
- 11716 W Villa Chula Ct
- 11737 W Robin Dr
- 11818 W Villa Hermosa Ln Unit 5
- 11732 W Foothill Dr
- 11825 W Via Montoya Dr
- 11728 W Villa Hermosa Ln
- 12217 W Planada Ln
- 12059 W Carlota Ln
- 23420 N 121st Ave
- 12324 W Daley Ct
- 12030 W Louise Ct
- 12037 W Via Del Sol Ct
- 12056 W Melinda Ln
