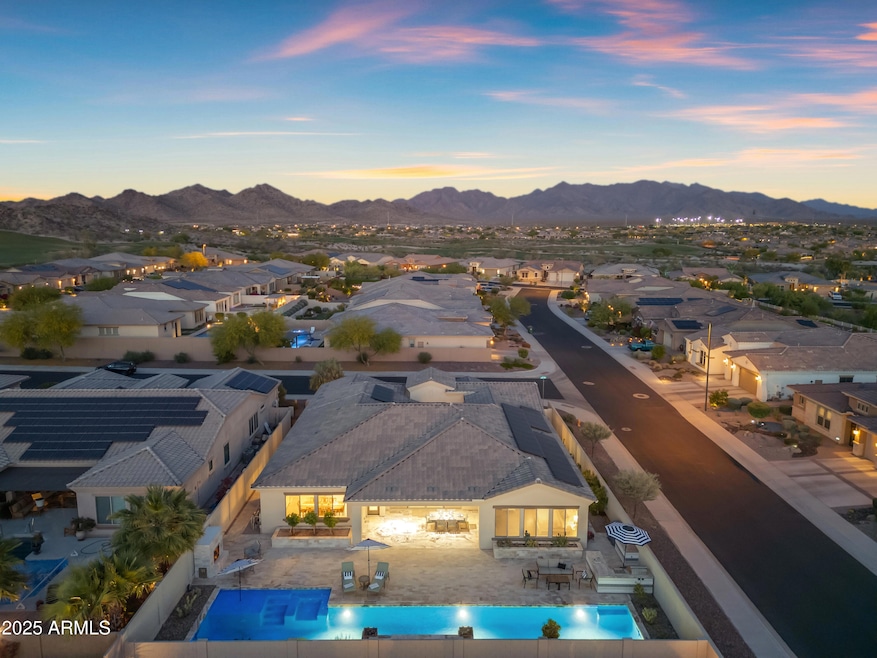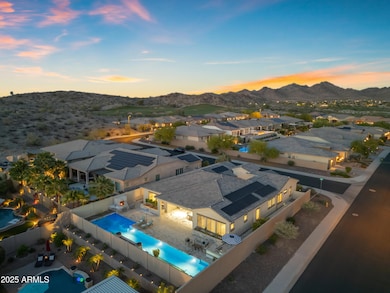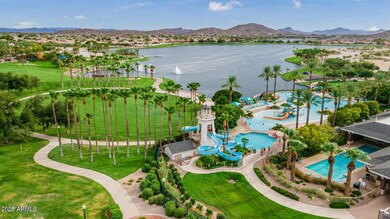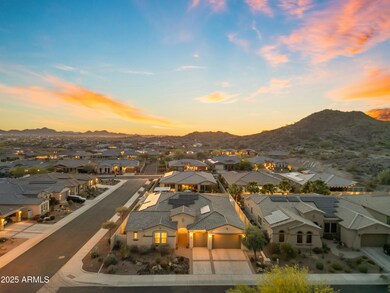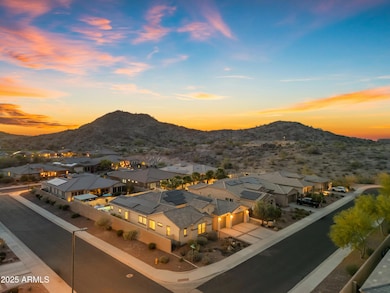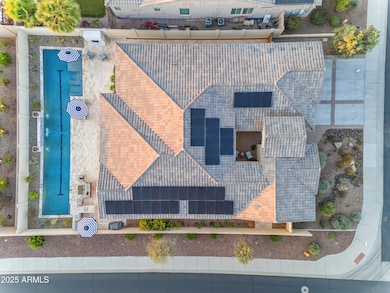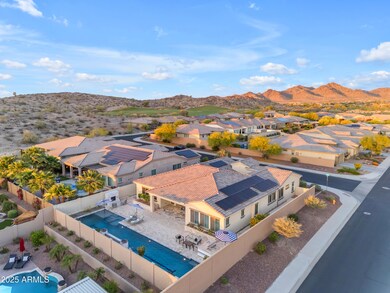
11934 S 181st Ave Goodyear, AZ 85338
Estrella Mountain NeighborhoodEstimated payment $5,894/month
Highlights
- Golf Course Community
- Heated Lap Pool
- Mountain View
- Fitness Center
- Solar Power System
- Clubhouse
About This Home
Nestled in the exclusive gated community, Golf Canyon in Estrella Mountain Ranch, surrounded by natural beauty, mountain views, golf courses & an abundance of amenities, where resort-style living meets everyday comfort. Built for entertaining inside & out, this corner lot DREAM HOME has it all! Enter the tranquil courtyard to the custom Iron entry door, into your turn-key, open concept floor plan will immediately WOW you, as you step into this luxurious home that has a space for everyone! 4 bedrooms 3.5 baths, including a full guest ensuite offering a 2nd master & two versatile flex spaces, 10' ceilings, 8' interior doors, hardwood & ceramic wood-look tile throughout. The private, spacious owner's retreat is a true haven with a spa-inspired bath featuring a large walk-in shower, elegant soaking tub, separate vanities and an enormous walk-in closet with dressing room & full length built-in mirror. The STUNNING chef's kitchen is a true showpiece that will impress, boasting an expansive center island, bar seating, gorgeous granite counters, gas cooktop, stainless steel appliances, apron sink, custom cabinetry and an amazing pass-through butler's pantry with workspace. The heart of the home, the great room has a 15.5 foot glass wall/slider providing views to the backyard oasis creating seamless indoor & outdoor living, your own private resort, where a professionally designed backyard sanctuary awaits: a sparkling 70' heated & cooled lap pool with integrated jetted spa, sunning shelf & water feature, outdoor kitchen with gas grill & side burner, sleek counter surfaces, elegant covered patio dining area, cozy gas fireplace, citrus trees & mountain sunset views.Additional features: spacious laundry room with cabinets & utility sink, 3-car extended garage with insulated doors, epoxy floors, Liftmaster Security+2.0 door opener, water softener, reverse osmosis purification system, air filtration. New Roof Underlayment installed August 2024-10 yr transferable warranty. Recent exterior paint. Old Republic Home Warranty, 1-Year Silver Protection. Enjoy energy & cost savings Solar with fixed rate. Estrella Mountain Ranch offers a vibrant, resort-style lifestyle with an impressive range of amenities for residents of all ages. Enjoy access to two beautifully appointed resident clubsStarpointe and Presidiofeaturing heated pools, fitness centers, cafés, and social spaces. The community's twin lakes provide scenic walking paths, catch-and-release fishing, and complimentary access to paddleboats, kayaks, and sailboats through the Estrella Yacht Club.Outdoor enthusiasts will appreciate 65+ miles of hiking and biking trails, more than 50 parks, and the Golf Club of Estrella, a championship course designed by the Nicklaus team and managed by Troon Golf. Additional highlights include a landmark Star Tower, community events, and access to top-rated schoolsmaking Estrella an unmatched destination for active, upscale desert living.
Open House Schedule
-
Sunday, April 27, 20256:00 to 7:00 pm4/27/2025 6:00:00 PM +00:004/27/2025 7:00:00 PM +00:00Twilight Open HouseAdd to Calendar
Home Details
Home Type
- Single Family
Est. Annual Taxes
- $5,321
Year Built
- Built in 2018
Lot Details
- 0.25 Acre Lot
- Private Streets
- Desert faces the front and back of the property
- Block Wall Fence
- Corner Lot
- Front and Back Yard Sprinklers
- Sprinklers on Timer
- Private Yard
HOA Fees
- $204 Monthly HOA Fees
Parking
- 6 Open Parking Spaces
- 3 Car Garage
Home Design
- Spanish Architecture
- Roof Updated in 2023
- Wood Frame Construction
- Tile Roof
- Concrete Roof
- Stucco
Interior Spaces
- 3,500 Sq Ft Home
- 1-Story Property
- Ceiling height of 9 feet or more
- Ceiling Fan
- 1 Fireplace
- Double Pane Windows
- ENERGY STAR Qualified Windows
- Vinyl Clad Windows
- Mountain Views
Kitchen
- Eat-In Kitchen
- Breakfast Bar
- Gas Cooktop
- Built-In Microwave
- ENERGY STAR Qualified Appliances
- Kitchen Island
- Granite Countertops
Flooring
- Floors Updated in 2021
- Wood
- Tile
Bedrooms and Bathrooms
- 4 Bedrooms
- Primary Bathroom is a Full Bathroom
- 3.5 Bathrooms
- Dual Vanity Sinks in Primary Bathroom
Accessible Home Design
- Roll-in Shower
- Accessible Hallway
Eco-Friendly Details
- ENERGY STAR Qualified Equipment
- Solar Power System
Pool
- Pool Updated in 2021
- Heated Lap Pool
- Heated Spa
- Pool Pump
Outdoor Features
- Outdoor Fireplace
- Built-In Barbecue
Schools
- Estrella Mountain Elementary School
- Westar Elementary Middle School
- Estrella Foothills High School
Utilities
- Cooling Available
- Heating System Uses Natural Gas
- Water Softener
- High Speed Internet
- Cable TV Available
Listing and Financial Details
- Tax Lot 138
- Assessor Parcel Number 400-83-815
Community Details
Overview
- Association fees include ground maintenance
- Ccmc Association, Phone Number (480) 921-7500
- Community Gate Association, Phone Number (623) 386-1112
- Association Phone (623) 386-1112
- Built by David Weekley Homes
- Estrella Parcel 5.5 Phase 2 Subdivision, Coleta Floorplan
Amenities
- Clubhouse
- Recreation Room
Recreation
- Golf Course Community
- Tennis Courts
- Community Playground
- Fitness Center
- Heated Community Pool
- Community Spa
- Bike Trail
Map
Home Values in the Area
Average Home Value in this Area
Tax History
| Year | Tax Paid | Tax Assessment Tax Assessment Total Assessment is a certain percentage of the fair market value that is determined by local assessors to be the total taxable value of land and additions on the property. | Land | Improvement |
|---|---|---|---|---|
| 2025 | $5,321 | $39,511 | -- | -- |
| 2024 | $5,262 | $37,630 | -- | -- |
| 2023 | $5,262 | $68,380 | $13,670 | $54,710 |
| 2022 | $4,946 | $50,610 | $10,120 | $40,490 |
| 2021 | $5,133 | $45,520 | $9,100 | $36,420 |
| 2020 | $4,939 | $44,410 | $8,880 | $35,530 |
| 2019 | $4,633 | $40,950 | $8,190 | $32,760 |
| 2018 | $1,941 | $8,925 | $8,925 | $0 |
| 2017 | $1,916 | $8,100 | $8,100 | $0 |
| 2016 | $1,877 | $7,905 | $7,905 | $0 |
| 2015 | $1,925 | $7,440 | $7,440 | $0 |
Property History
| Date | Event | Price | Change | Sq Ft Price |
|---|---|---|---|---|
| 04/13/2025 04/13/25 | For Sale | $940,000 | +84.0% | $269 / Sq Ft |
| 11/19/2018 11/19/18 | Sold | $510,817 | -0.7% | $146 / Sq Ft |
| 10/04/2018 10/04/18 | Pending | -- | -- | -- |
| 09/23/2018 09/23/18 | Price Changed | $514,536 | +0.3% | $147 / Sq Ft |
| 07/12/2018 07/12/18 | For Sale | $512,817 | -- | $146 / Sq Ft |
Deed History
| Date | Type | Sale Price | Title Company |
|---|---|---|---|
| Warranty Deed | -- | Driggs Title Agency | |
| Special Warranty Deed | $510,817 | Pioneer Title Agency Inc | |
| Special Warranty Deed | $651,000 | Stewart Title |
Mortgage History
| Date | Status | Loan Amount | Loan Type |
|---|---|---|---|
| Open | $70,000 | New Conventional | |
| Closed | $70,000 | New Conventional | |
| Previous Owner | $120,000 | New Conventional | |
| Previous Owner | $0 | Unknown | |
| Closed | $0 | Purchase Money Mortgage |
Similar Homes in Goodyear, AZ
Source: Arizona Regional Multiple Listing Service (ARMLS)
MLS Number: 6850977
APN: 400-83-815
- 12014 S 181st Dr
- 0 S 180th Dr
- 18125 W Acacia Dr
- 18111 W Desert Sage Dr
- 18088 W Narramore Rd
- 18068 W Narramore Rd
- 18215 W Desert Sage Dr
- 18119 W Narramore Rd
- 18211 W Sequoia Dr
- 11915 S 184th Ave
- 17913 W Sunward Dr
- 12381 S 182nd Dr
- 12031 S 184th Ave
- 12428 S 179th Ln
- 18269 W Santa Alberta Ln Unit 58
- 11255 S San Adrian Ln
- 11318 S Hopi Dr
- 12158 S 184th Ave
- 12164 S 184th Ave
- 12170 S 184th Ave
