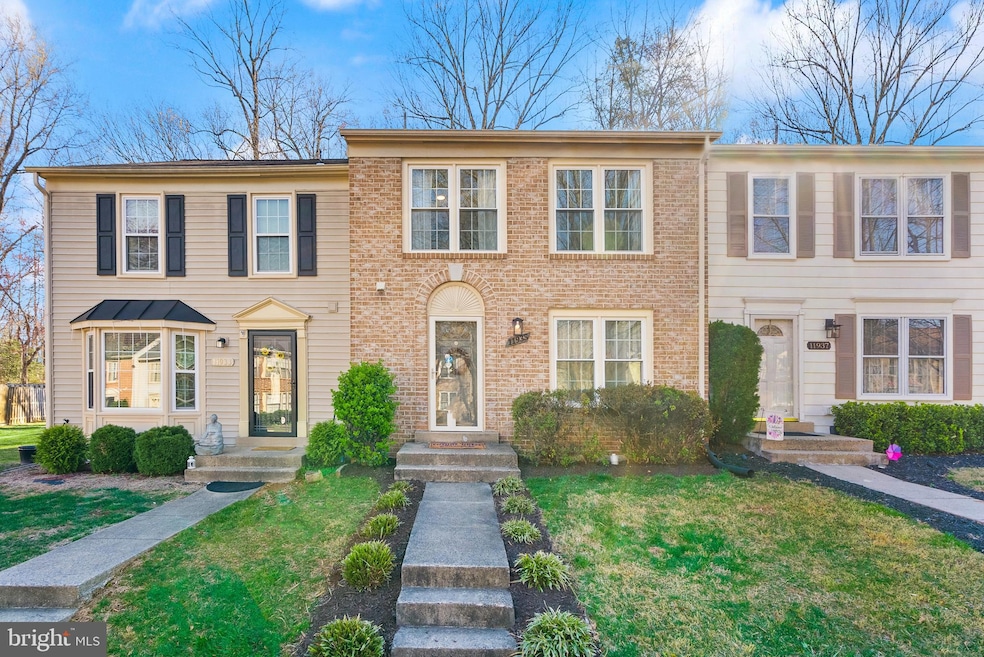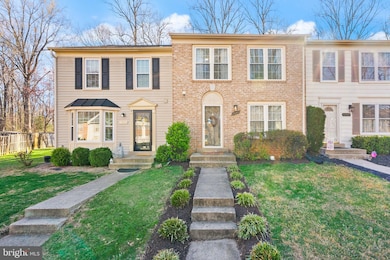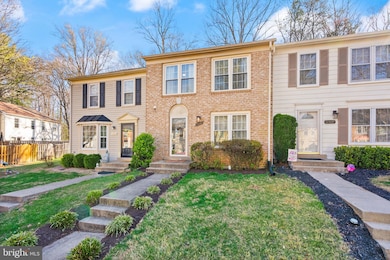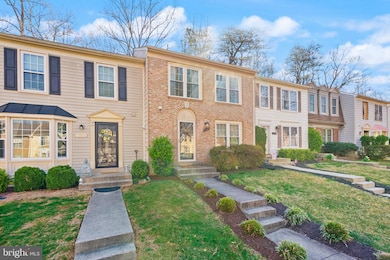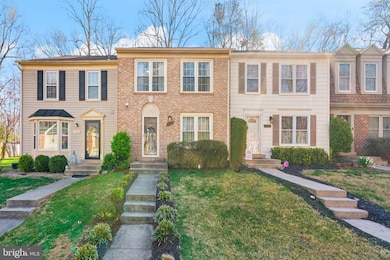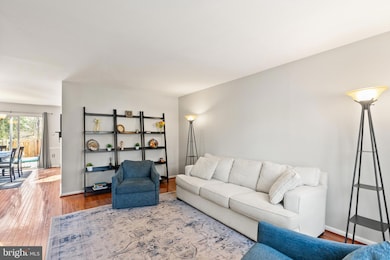
11935 Artery Dr Fairfax, VA 22030
Fair Oaks NeighborhoodEstimated payment $3,559/month
Highlights
- Colonial Architecture
- Tennis Courts
- Shed
- Johnson Middle School Rated A
- Patio
- Central Air
About This Home
Offer Deadline is Sunday, April 6 @ 3p, Welcome to your next chapter in the heart of Fairfax—a 3-bedroom, 2.5-bath townhouse designed for easy, everyday living and meaningful moments. From the moment you walk in, the natural light and thoughtful layout invite you to settle in and stay awhile. The open main level connects the kitchen, living, and dining areas seamlessly, creating a space that’s perfect for weeknight dinners, weekend gatherings, or quiet mornings to yourself. Upstairs, the spacious primary suite offers a peaceful retreat with its own private bath and generous closet space. Two additional bedrooms give you the flexibility to create the spaces you need—whether that’s a home office, guest room, or a well-sized space for the kids. The fully finished lower level adds even more room to spread out, with endless options for entertaining, working, or relaxing. Out back, a private deck sets the scene for slow mornings and starlit evenings. Live where everything you love is just around the corner! This Fairfax location puts you in the center of it all—whether you're commuting, shopping, or simply enjoying a night out. You're just a short stroll to the Fairfax Transit Center, with easy bus access to downtown DC, Tysons, and beyond. Craving a bite? Grab dinner at Coastal Flats, brunch at First Watch, or something sweet from ?Bakery Museum & Co. Need some retail therapy? You're minutes from Fairfax Corner, Fair Oaks Mall, and boutique favorites like Monkee’s. Grocery runs are a breeze with Wegmans, Costco, and Trader Joe’s nearby, plus all the essentials at Target, Home Depot, and Lowe’s. Whether you're running errands or planning a weekend outing, this community makes it all easy and enjoyable. It’s not just a townhouse?, it's a lifestyle.
Townhouse Details
Home Type
- Townhome
Est. Annual Taxes
- $6,083
Year Built
- Built in 1984
Lot Details
- 1,500 Sq Ft Lot
- Property is Fully Fenced
- Wood Fence
HOA Fees
- $100 Monthly HOA Fees
Home Design
- Colonial Architecture
- Slab Foundation
- Composition Roof
- Aluminum Siding
Interior Spaces
- 1,280 Sq Ft Home
- Property has 3 Levels
- Ceiling Fan
Kitchen
- Stove
- Built-In Microwave
- Ice Maker
- Dishwasher
- Disposal
Bedrooms and Bathrooms
- 3 Bedrooms
Laundry
- Dryer
- Washer
Basement
- Basement Fills Entire Space Under The House
- Interior Basement Entry
Parking
- Assigned parking located at #77
- Off-Street Parking
- 2 Assigned Parking Spaces
Outdoor Features
- Patio
- Shed
- Play Equipment
Schools
- Eagle View Elementary School
- Katherine Johnson Middle School
- Fairfax High School
Utilities
- Central Air
- Heat Pump System
- Electric Water Heater
Listing and Financial Details
- Tax Lot 77
- Assessor Parcel Number 0561 14 0077
Community Details
Overview
- Association fees include trash, snow removal, common area maintenance, lawn maintenance, management, road maintenance
- Alden Glen Community Association
- Alden Glen Subdivision
- Property Manager
Amenities
- Common Area
Recreation
- Tennis Courts
- Community Basketball Court
- Community Playground
Map
Home Values in the Area
Average Home Value in this Area
Tax History
| Year | Tax Paid | Tax Assessment Tax Assessment Total Assessment is a certain percentage of the fair market value that is determined by local assessors to be the total taxable value of land and additions on the property. | Land | Improvement |
|---|---|---|---|---|
| 2024 | $5,811 | $501,600 | $160,000 | $341,600 |
| 2023 | $5,151 | $456,460 | $145,000 | $311,460 |
| 2022 | $5,203 | $455,040 | $145,000 | $310,040 |
| 2021 | $5,050 | $430,310 | $135,000 | $295,310 |
| 2020 | $4,663 | $394,010 | $120,000 | $274,010 |
| 2019 | $4,512 | $381,250 | $115,000 | $266,250 |
| 2018 | $4,251 | $369,690 | $105,000 | $264,690 |
| 2017 | $4,173 | $359,450 | $100,000 | $259,450 |
| 2016 | $4,164 | $359,450 | $100,000 | $259,450 |
| 2015 | $3,833 | $343,500 | $95,000 | $248,500 |
| 2014 | $3,740 | $335,890 | $90,000 | $245,890 |
Property History
| Date | Event | Price | Change | Sq Ft Price |
|---|---|---|---|---|
| 04/06/2025 04/06/25 | Pending | -- | -- | -- |
| 04/03/2025 04/03/25 | For Sale | $529,990 | -- | $414 / Sq Ft |
Deed History
| Date | Type | Sale Price | Title Company |
|---|---|---|---|
| Warranty Deed | $430,000 | -- | |
| Deed | $168,500 | -- | |
| Deed | $124,000 | -- |
Mortgage History
| Date | Status | Loan Amount | Loan Type |
|---|---|---|---|
| Open | $311,000 | New Conventional | |
| Closed | $304,900 | New Conventional | |
| Closed | $344,000 | New Conventional | |
| Previous Owner | $167,590 | No Value Available | |
| Previous Owner | $123,100 | No Value Available |
Similar Homes in Fairfax, VA
Source: Bright MLS
MLS Number: VAFX2227290
APN: 0561-14-0077
- 4452 Holly Ave
- 4607 Holiday Ln
- 4701 Holly Ave
- 4543 Whittemore Place Unit 1512
- 4509 Rhett Ln
- 4592 Barringer Place
- 4578 Kieland Ridge Rd
- 12231 Water Elm Ln
- 11623 Cavalier Landing Ct Unit 404
- 11623 Cavalier Landing Ct Unit 305
- 12260 Winscombe Terrace
- 4091 River Forth Dr
- 11575 Cavalier Landing Ct Unit 402
- 4180 Timber Log Way
- 11501 Cardoness Ln Unit 304
- 4129 Fountainside Ln Unit 202
- 11350 Ridgeline Rd
- 12212 Rowan Tree Dr
- 4050 Werthers Ct
- 4136 Legato Rd Unit 49
