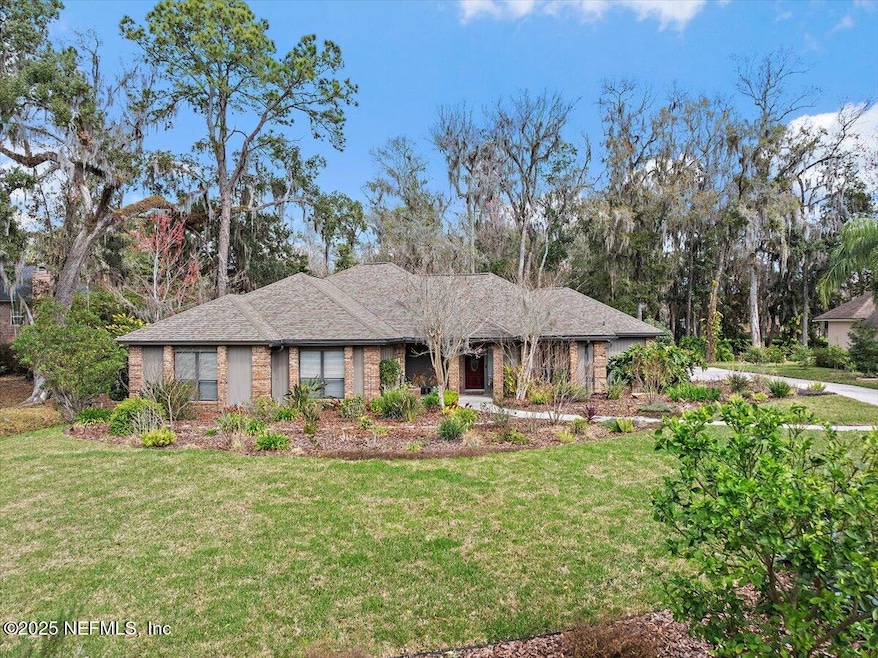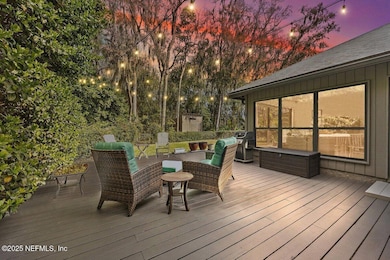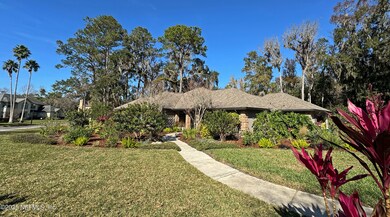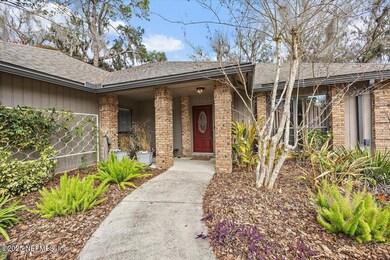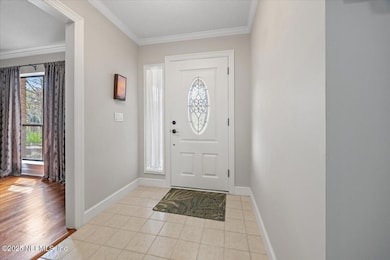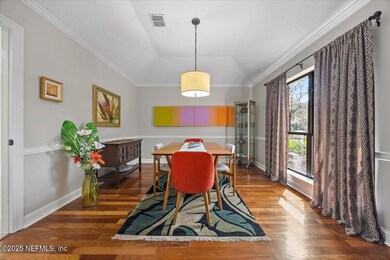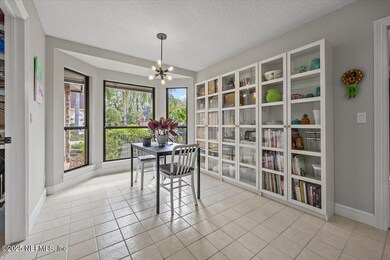
11935 Catrakee Dr Jacksonville, FL 32223
Creekside NeighborhoodHighlights
- Views of Trees
- Deck
- Wood Flooring
- Mandarin High School Rated A-
- Wooded Lot
- Tennis Courts
About This Home
As of March 2025Stunning Custom Home in Gated Autumn Glen Estates~~Welcome to this truly one-of-a-kind custom home in the heart of Mandarin, nestled within the exclusive gated community of Autumn Glen Estates. Situated on a sprawling ½-acre lot, this residence showcases a meticulously curated landscape featuring lush greenery, flowering plants, fruit trees, and fragrant herbs—a serene retreat in every season.
Step outside to enjoy the expansive deck, perfect for entertaining or unwinding in the tranquility of the private, tree-lined backyard. The oversized side-entry double garage provides ample parking and storage. This home is rich with abundant natural light, enhancing the spacious, well-laid-out rooms. Elegant custom trim adds character throughout. The primary suite is a true sanctuary, offering breathtaking backyard views and a luxurious spa-inspired ensuite with a marble-topped double vanity, oversized shower, and a generous walk-in closet. Throughout the home, you'll find ample storage and thoughtful design elements that make this residence both functional and unforgettable. This is more than a home, it's an exceptional living experience. Don't miss your chance to own this memorable and rare gem in one of Mandarin's most coveted neighborhoods! Autumn Glen Estates is gated, has a neighborhood pool and tennis courts-- with super low HOA fees and no CDD!
Last Buyer's Agent
SAVANNAH CHESHIRE
DOGWOOD REALTY LLC License #3614220
Home Details
Home Type
- Single Family
Est. Annual Taxes
- $7,352
Year Built
- Built in 1986 | Remodeled
Lot Details
- 0.54 Acre Lot
- Property fronts a private road
- Street terminates at a dead end
- Back Yard Fenced
- Front Yard Sprinklers
- Wooded Lot
HOA Fees
- $108 Monthly HOA Fees
Parking
- 2 Car Attached Garage
- Garage Door Opener
Property Views
- Trees
- Creek or Stream
Home Design
- Shingle Roof
Interior Spaces
- 2,597 Sq Ft Home
- 1-Story Property
- Built-In Features
- Ceiling Fan
- Wood Burning Fireplace
- Entrance Foyer
- Washer and Electric Dryer Hookup
Kitchen
- Breakfast Area or Nook
- Eat-In Kitchen
- Breakfast Bar
- Electric Oven
- Gas Cooktop
- Microwave
- Dishwasher
- Wine Cooler
- Kitchen Island
- Disposal
Flooring
- Wood
- Carpet
- Tile
Bedrooms and Bathrooms
- 4 Bedrooms
- Split Bedroom Floorplan
- Walk-In Closet
- 3 Full Bathrooms
- Shower Only
Home Security
- Security Gate
- Fire and Smoke Detector
Outdoor Features
- Deck
- Front Porch
Utilities
- Central Heating and Cooling System
Listing and Financial Details
- Assessor Parcel Number 1581368108
Community Details
Overview
- Autumn Glenn Estates HOA
- Autumn Glen Estates Subdivision
Recreation
- Tennis Courts
Map
Home Values in the Area
Average Home Value in this Area
Property History
| Date | Event | Price | Change | Sq Ft Price |
|---|---|---|---|---|
| 03/28/2025 03/28/25 | Sold | $610,000 | +1.7% | $235 / Sq Ft |
| 02/27/2025 02/27/25 | Pending | -- | -- | -- |
| 02/19/2025 02/19/25 | For Sale | $599,900 | +140.0% | $231 / Sq Ft |
| 12/17/2023 12/17/23 | Off Market | $250,000 | -- | -- |
| 03/04/2021 03/04/21 | Sold | $465,000 | +1.1% | $179 / Sq Ft |
| 02/22/2021 02/22/21 | Pending | -- | -- | -- |
| 02/04/2021 02/04/21 | For Sale | $460,000 | +84.0% | $177 / Sq Ft |
| 06/27/2014 06/27/14 | Sold | $250,000 | -12.3% | $96 / Sq Ft |
| 06/26/2014 06/26/14 | Pending | -- | -- | -- |
| 10/07/2013 10/07/13 | For Sale | $285,000 | -- | $110 / Sq Ft |
Tax History
| Year | Tax Paid | Tax Assessment Tax Assessment Total Assessment is a certain percentage of the fair market value that is determined by local assessors to be the total taxable value of land and additions on the property. | Land | Improvement |
|---|---|---|---|---|
| 2024 | $7,352 | $440,626 | $110,000 | $330,626 |
| 2023 | $7,259 | $433,332 | $0 | $0 |
| 2022 | $6,665 | $420,711 | $90,000 | $330,711 |
| 2021 | $3,633 | $237,031 | $0 | $0 |
| 2020 | $3,598 | $233,759 | $0 | $0 |
| 2019 | $3,558 | $228,504 | $0 | $0 |
| 2018 | $3,522 | $224,784 | $0 | $0 |
| 2017 | $3,479 | $220,161 | $0 | $0 |
| 2016 | $3,447 | $214,954 | $0 | $0 |
| 2015 | $3,481 | $213,460 | $0 | $0 |
| 2014 | $3,499 | $212,387 | $0 | $0 |
Mortgage History
| Date | Status | Loan Amount | Loan Type |
|---|---|---|---|
| Open | $623,115 | VA | |
| Closed | $623,115 | VA | |
| Previous Owner | $260,000 | New Conventional | |
| Previous Owner | $36,200 | Small Business Administration | |
| Previous Owner | $192,000 | New Conventional | |
| Previous Owner | $70,000 | Credit Line Revolving | |
| Previous Owner | $135,000 | No Value Available | |
| Previous Owner | $120,000 | No Value Available |
Deed History
| Date | Type | Sale Price | Title Company |
|---|---|---|---|
| Warranty Deed | $610,000 | None Listed On Document | |
| Warranty Deed | $610,000 | None Listed On Document | |
| Warranty Deed | $465,000 | Florida Home Setmnt Svcs Llc | |
| Interfamily Deed Transfer | $95,000 | None Available | |
| Warranty Deed | $250,000 | Osborne & Sheffield Title Se | |
| Warranty Deed | $100 | -- | |
| Warranty Deed | -- | -- |
Similar Homes in the area
Source: realMLS (Northeast Florida Multiple Listing Service)
MLS Number: 2071118
APN: 158136-8108
- 11936 Marabou Ct S
- 3510 Sheldrake Dr
- 12050 Cheyenne Trail
- 12128 Shoshone Trail
- 11623 W Ride Dr
- 12094 Dividing Oaks Trail E
- 11646 Mossy Way
- 3585 Melcon Farms Way
- 3506 Melcon Farms Way
- 3591 Melcon Farms Way
- 3602 Melcon Farms Way
- 3549 Melcon Farms Way
- 12162 Travertine Trail
- 3758 Helicon Dr
- 12158 Blackfoot Ct
- 3664 Cattail Dr S
- 0 Aladdin Rd
- 3566 Oldfield Lake Ct
- 3408 Fairbanks Grant Rd N
- 11902 Swooping Willow Rd
