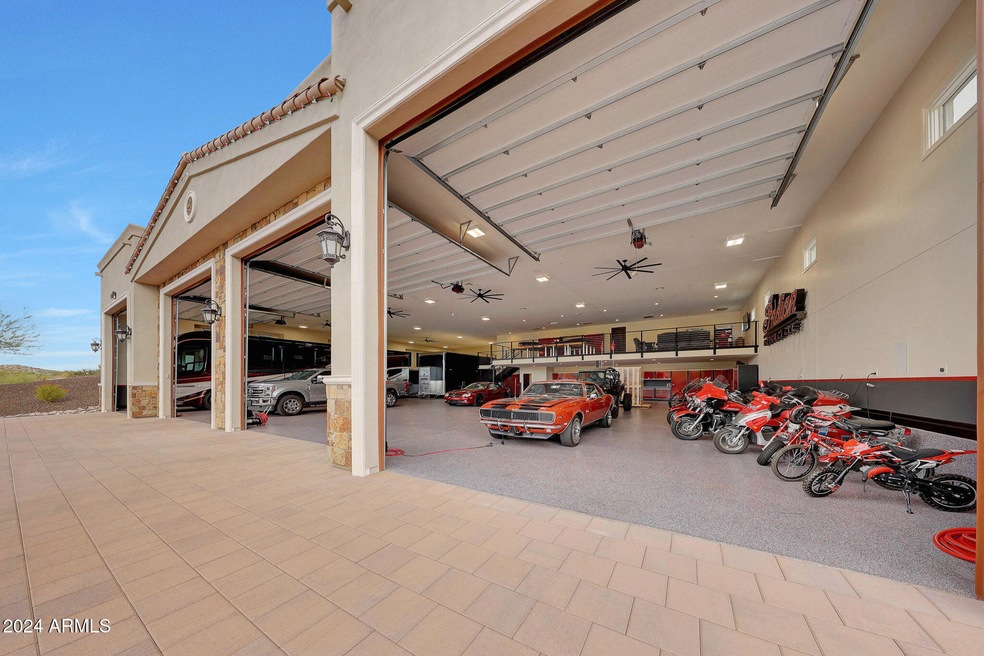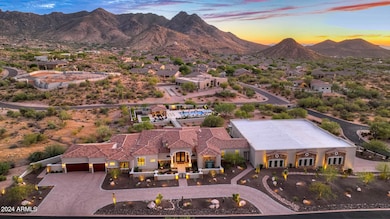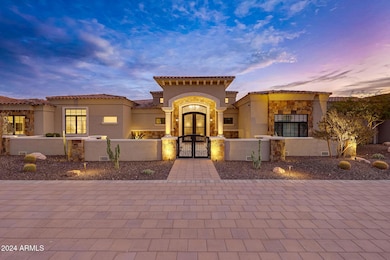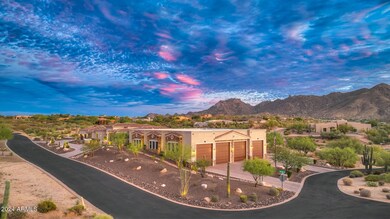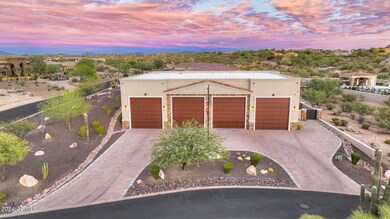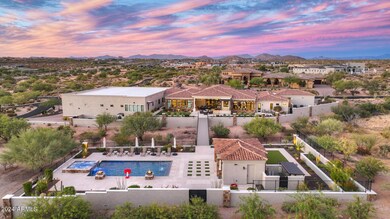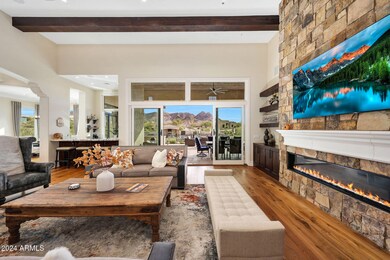
11935 E Buckskin Trail Scottsdale, AZ 85255
Dynamite Foothills NeighborhoodHighlights
- Heated Spa
- RV Garage
- Gated Community
- Sonoran Trails Middle School Rated A-
- Gated Parking
- 3.26 Acre Lot
About This Home
As of January 202525 CAR GARAGE!!! Welcome to this extraordinary 6,114 SQFT luxury estate, perfectly set on 3.261 acres within an exclusive 11-parcel gated community. This custom home showcases stunning design elements throughout, including elegant wood flooring, a chef's kitchen featuring a double island with Alpine/Matterhorn polished granite countertops and matching Wolf and GE appliances.
The main house boasts 5 en-suite bedrooms and an office, while the 1,200 sqft casita adds an additional 2 en-suite bedrooms, kitchen and living area for family and guests. The split floor plan ensures privacy, and a temperature-controlled wine cabinet and bar area adds sophistication for entertaining, while a dedicated home theater completes the luxury experience. The property features an attached, temperature-controlled 6,100 sqft RV garage/shop with four 16-foot tall industrial-grade garage doors and a loft, providing abundant space for vehicles, storage, and more. The shop is 85 feet long at it's furthest point, 85 feet wide, and 18 feet in height, large enough to accommodate an indoor pickleball or basketball court.
Outdoor living is equally impressive, with a 70 foot bridge from the back patio leading to an 800 sqft pool with a spa. The ramada includes a storage room and bathroom/washroom, creating the perfect space for outdoor entertaining. Additionally, there's plenty of room to add a sport court, offering further recreational options.
With breathtaking mountain views to the south and west, this property is the epitome of luxury, comfort, and versatility in a serene desert setting.
Home Details
Home Type
- Single Family
Est. Annual Taxes
- $12,586
Year Built
- Built in 2020
Lot Details
- 3.26 Acre Lot
- Desert faces the front and back of the property
- Block Wall Fence
- Corner Lot
- Front and Back Yard Sprinklers
- Sprinklers on Timer
HOA Fees
- $133 Monthly HOA Fees
Parking
- 25 Car Garage
- 4 Open Parking Spaces
- Garage ceiling height seven feet or more
- Heated Garage
- Side or Rear Entrance to Parking
- Garage Door Opener
- Circular Driveway
- Gated Parking
- RV Garage
Home Design
- Wood Frame Construction
- Tile Roof
- Foam Roof
- Block Exterior
- Stone Exterior Construction
- Stucco
Interior Spaces
- 7,314 Sq Ft Home
- 1-Story Property
- Wet Bar
- Ceiling height of 9 feet or more
- Ceiling Fan
- Two Way Fireplace
- Gas Fireplace
- Double Pane Windows
- Low Emissivity Windows
- Family Room with Fireplace
- 3 Fireplaces
- Mountain Views
- Fire Sprinkler System
Kitchen
- Breakfast Bar
- Built-In Microwave
- Kitchen Island
- Granite Countertops
Flooring
- Wood
- Carpet
- Stone
Bedrooms and Bathrooms
- 7 Bedrooms
- Fireplace in Primary Bedroom
- Primary Bathroom is a Full Bathroom
- 7.5 Bathrooms
- Dual Vanity Sinks in Primary Bathroom
- Bidet
- Low Flow Plumbing Fixtures
- Bathtub With Separate Shower Stall
Accessible Home Design
- No Interior Steps
Pool
- Heated Spa
- Play Pool
- Fence Around Pool
Outdoor Features
- Covered patio or porch
- Fire Pit
- Gazebo
- Built-In Barbecue
Schools
- Copper Ridge Elementary School
- Copper Ridge Middle School
- Chaparral High School
Utilities
- Refrigerated Cooling System
- Heating System Uses Natural Gas
- Tankless Water Heater
- High Speed Internet
- Cable TV Available
Listing and Financial Details
- Tax Lot 12
- Assessor Parcel Number 217-57-543
Community Details
Overview
- Association fees include ground maintenance, street maintenance
- Troon Canyon Estates Association, Phone Number (425) 876-5129
- Built by D&D Homes, Inc
- Troon Canyon Estates Subdivision, Custom Floorplan
Security
- Gated Community
Map
Home Values in the Area
Average Home Value in this Area
Property History
| Date | Event | Price | Change | Sq Ft Price |
|---|---|---|---|---|
| 01/31/2025 01/31/25 | Sold | $8,500,000 | -2.9% | $1,162 / Sq Ft |
| 12/15/2024 12/15/24 | Pending | -- | -- | -- |
| 11/04/2024 11/04/24 | For Sale | $8,750,000 | -- | $1,196 / Sq Ft |
Tax History
| Year | Tax Paid | Tax Assessment Tax Assessment Total Assessment is a certain percentage of the fair market value that is determined by local assessors to be the total taxable value of land and additions on the property. | Land | Improvement |
|---|---|---|---|---|
| 2025 | $12,586 | $249,420 | -- | -- |
| 2024 | $13,138 | $237,543 | -- | -- |
| 2023 | $13,138 | $442,600 | $88,520 | $354,080 |
| 2022 | $12,656 | $321,580 | $64,310 | $257,270 |
| 2021 | $6,206 | $136,270 | $27,250 | $109,020 |
| 2020 | $1,772 | $48,360 | $48,360 | $0 |
| 2019 | $1,719 | $82,515 | $82,515 | $0 |
| 2018 | $1,671 | $93,690 | $93,690 | $0 |
| 2017 | $1,610 | $93,720 | $93,720 | $0 |
| 2016 | $1,603 | $84,015 | $84,015 | $0 |
| 2015 | $1,616 | $56,320 | $56,320 | $0 |
Mortgage History
| Date | Status | Loan Amount | Loan Type |
|---|---|---|---|
| Open | $4,500,000 | New Conventional | |
| Previous Owner | $2,502,500 | New Conventional | |
| Previous Owner | $200,000 | Unknown |
Deed History
| Date | Type | Sale Price | Title Company |
|---|---|---|---|
| Warranty Deed | $8,500,000 | Security Title Agency | |
| Warranty Deed | $415,000 | First Arizona Title Agcy Llc | |
| Warranty Deed | $575,000 | Capital Title Agency Inc |
Similar Homes in Scottsdale, AZ
Source: Arizona Regional Multiple Listing Service (ARMLS)
MLS Number: 6777128
APN: 217-57-543
- 24724 N 119th Place
- 24686 N 120th Place
- 24422 N 128th Way
- 12942 E Buckskin Trail
- 12942 E Buckskin Trail
- 12942 E Buckskin Trail
- 12942 E Buckskin Trail
- 12942 E Buckskin Trail
- 24450 N 132nd Place
- 11747 E Juan Tabo Rd
- 12160 E Whispering Wind Dr
- 11568 E Whispering Wind Dr
- 11972 E Yearling Rd Unit 20
- 24548 N 121st Place
- 25580 N 119th St
- 25572 N 119th St
- 25763 N 116th St
- 24642 N 123rd Place Unit 114
- 26125 N 116th St Unit 9
- 24913 N 114th St Unit 8
