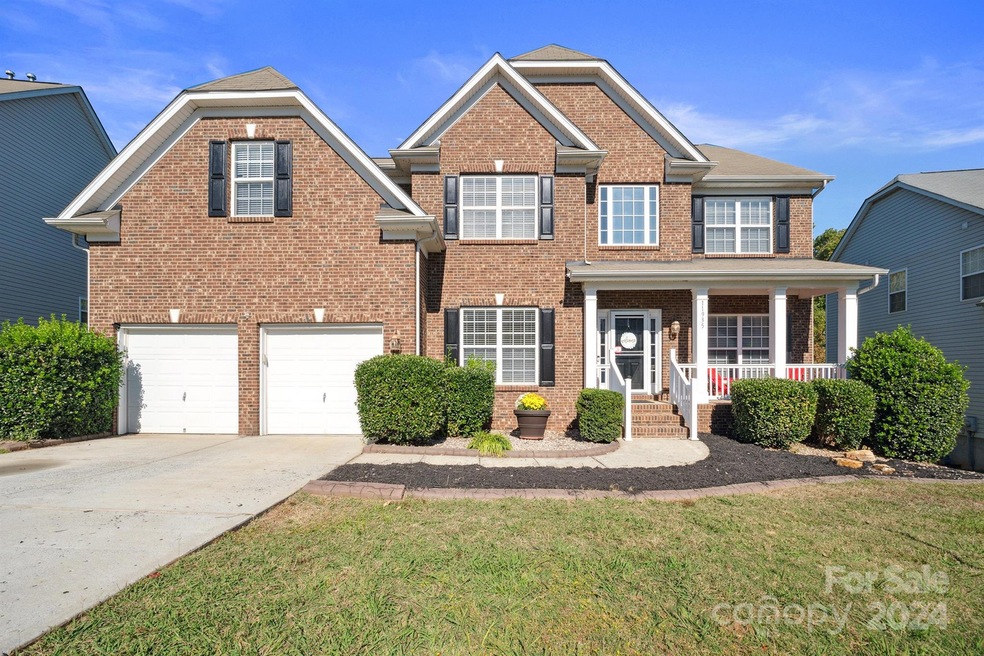
11935 Erwin Ridge Ave Charlotte, NC 28213
Back Creek Church Road NeighborhoodHighlights
- Clubhouse
- Private Lot
- Double Oven
- Deck
- Covered patio or porch
- 2 Car Attached Garage
About This Home
As of December 2024Exquisite two-story home featuring, 6 bedrooms, 5 full baths and a finished walk-out basement! The gourmet upgraded kitchen has all new white cabinets, stainless steel appliances, granite countertops, large island, eat-in kitchen, double oven, and gas cooktop. Gleaming hardwood floors adorn the kitchen, family room, kitchen, foyer. while elegant tray ceilings grace the dining room and primary bedroom. The 2nd living quarter in your fully finished basement is ideal for an in-law suite or guest. Enjoy a quiet evening on the new spacious deck while overlooking your wooded backyard! Additional amenities include a whirlpool tub in the primary bedroom, dual staircase, water filtration system, recessed lights, surround sound, new water heater, and walk-in closets in all bedrooms. Make this your forever home! The neighborhood offers 2 pools, a splash pad, tennis courts, and a playground. Seller to give 5k in concessions for carpet replacement. Buyer agent to confirm square footage.
Last Agent to Sell the Property
Jalali Kerr Incorporated Brokerage Email: jalali@jalalikerrrealty.com License #315485
Home Details
Home Type
- Single Family
Est. Annual Taxes
- $4,518
Year Built
- Built in 2006
Lot Details
- Private Lot
- Property is zoned MX-1
HOA Fees
- $38 Monthly HOA Fees
Parking
- 2 Car Attached Garage
Home Design
- Brick Exterior Construction
- Vinyl Siding
Interior Spaces
- 3-Story Property
- Sound System
- Family Room with Fireplace
Kitchen
- Double Oven
- Gas Cooktop
- Range Hood
- Dishwasher
- Disposal
Bedrooms and Bathrooms
- 5 Full Bathrooms
Finished Basement
- Walk-Out Basement
- Stubbed For A Bathroom
- Crawl Space
- Basement Storage
Outdoor Features
- Deck
- Covered patio or porch
Utilities
- Central Air
- Heating System Uses Natural Gas
Listing and Financial Details
- Assessor Parcel Number 051-182-08
Community Details
Overview
- Cams Association
- Old Stone Crossing Subdivision
- Mandatory home owners association
Amenities
- Clubhouse
Recreation
- Community Playground
Map
Home Values in the Area
Average Home Value in this Area
Property History
| Date | Event | Price | Change | Sq Ft Price |
|---|---|---|---|---|
| 12/30/2024 12/30/24 | Sold | $620,000 | +1.6% | $116 / Sq Ft |
| 11/07/2024 11/07/24 | Price Changed | $610,000 | -2.4% | $114 / Sq Ft |
| 10/22/2024 10/22/24 | For Sale | $625,000 | -- | $117 / Sq Ft |
Tax History
| Year | Tax Paid | Tax Assessment Tax Assessment Total Assessment is a certain percentage of the fair market value that is determined by local assessors to be the total taxable value of land and additions on the property. | Land | Improvement |
|---|---|---|---|---|
| 2023 | $4,518 | $597,000 | $100,000 | $497,000 |
| 2022 | $3,670 | $367,300 | $45,000 | $322,300 |
| 2021 | $3,659 | $367,300 | $45,000 | $322,300 |
| 2020 | $3,652 | $367,300 | $45,000 | $322,300 |
| 2019 | $3,636 | $367,300 | $45,000 | $322,300 |
| 2018 | $3,395 | $253,200 | $36,000 | $217,200 |
| 2017 | $3,340 | $253,200 | $36,000 | $217,200 |
| 2016 | $3,331 | $253,200 | $36,000 | $217,200 |
| 2015 | $3,319 | $253,200 | $36,000 | $217,200 |
| 2014 | $3,314 | $0 | $0 | $0 |
Mortgage History
| Date | Status | Loan Amount | Loan Type |
|---|---|---|---|
| Open | $633,330 | VA | |
| Closed | $633,330 | VA | |
| Previous Owner | $227,500 | New Conventional | |
| Previous Owner | $250,001 | New Conventional | |
| Previous Owner | $276,000 | New Conventional | |
| Previous Owner | $286,400 | Purchase Money Mortgage | |
| Previous Owner | $230,000 | Fannie Mae Freddie Mac |
Deed History
| Date | Type | Sale Price | Title Company |
|---|---|---|---|
| Warranty Deed | $620,000 | None Listed On Document | |
| Warranty Deed | $620,000 | None Listed On Document | |
| Interfamily Deed Transfer | -- | None Available | |
| Interfamily Deed Transfer | -- | Servicelink | |
| Warranty Deed | $358,000 | Meridian Title Company | |
| Special Warranty Deed | $329,500 | Bb&T | |
| Special Warranty Deed | $195,500 | None Available |
Similar Homes in Charlotte, NC
Source: Canopy MLS (Canopy Realtor® Association)
MLS Number: 4193856
APN: 051-182-08
- 11816 Timber Ridge Rd
- 10836 Maryanna Ct
- 11407 Sidney Crest Ave
- 16967 Turning Stick Ct
- 10434 Henbane Ct
- 2944 Caldwell Ridge Pkwy
- 16737 Winston Oaks Ct Unit 297
- 10011 Forest View Ln
- 10568 Broken Branch Rd
- 2512 Pimpernel Rd
- 17015 Greenlawn Hills Ct
- 11352 Timber Ridge Rd
- 3209 Blythe Ridge Ct
- 10920 Walking Path Ln
- 16837 Greenlawn Hills Ct
- 11307 Celandine Ct
- 10824 Twisted Bark Ln
- 3231 Blythe Ridge Ct
- 3420 Caldwell Ridge Pkwy
- 16729 Timber Crossing Rd






