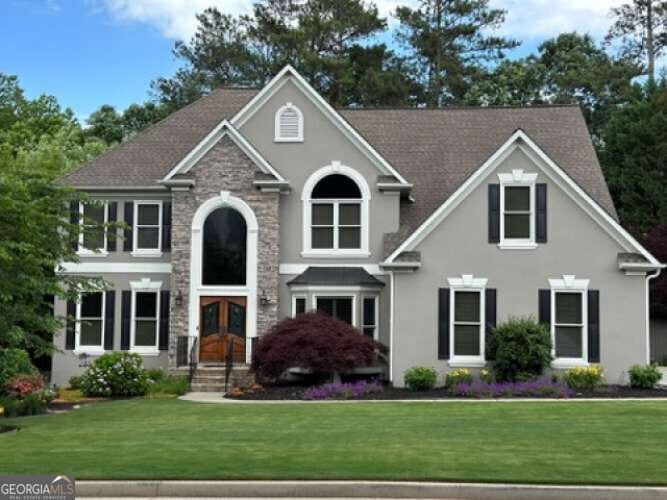Welcome to Sunshine and Happiness! This immaculate and updated home features 6 bedrooms, 5 full baths, and is situated on the most ideal lot beautifully landscaped with a flat driveway leading to the side entry 3 car garage. The main level flows perfectly for entertaining. Hardwood flooring runs throughout from the den/ office, dining room, main floor guest suite, open 2 story family room and into the expansive, remodeled chefCOs kitchen with large breakfast room/ keeping room and butlerCOs pantry. Off the kitchen you will find a large pantry, laundry room and easy access to your 3 car garage. Upstairs, you will find the oversized primary suite which includes a sitting area, large, updated deluxe bath and spacious walk in closet. There are also 3 secondary bedrooms. One has a private remodeled ensuite. 2 bedrooms share an updated Jack-n-Jill bath. Hardwood flooring runs throughout all the bedrooms and hall. The finished daylight terrace level leads to your private fully fenced backyard oasis with newly refinished Pebble Tec, heated, salt water pool with waterfall surrounded by professional landscaping and hardscaping- including outdoor kitchen, a covered gathering area and plenty of space to entertain and enjoy the sun. The basement features a large bedroom, full bath, gathering room, bar, and flex spaces.

