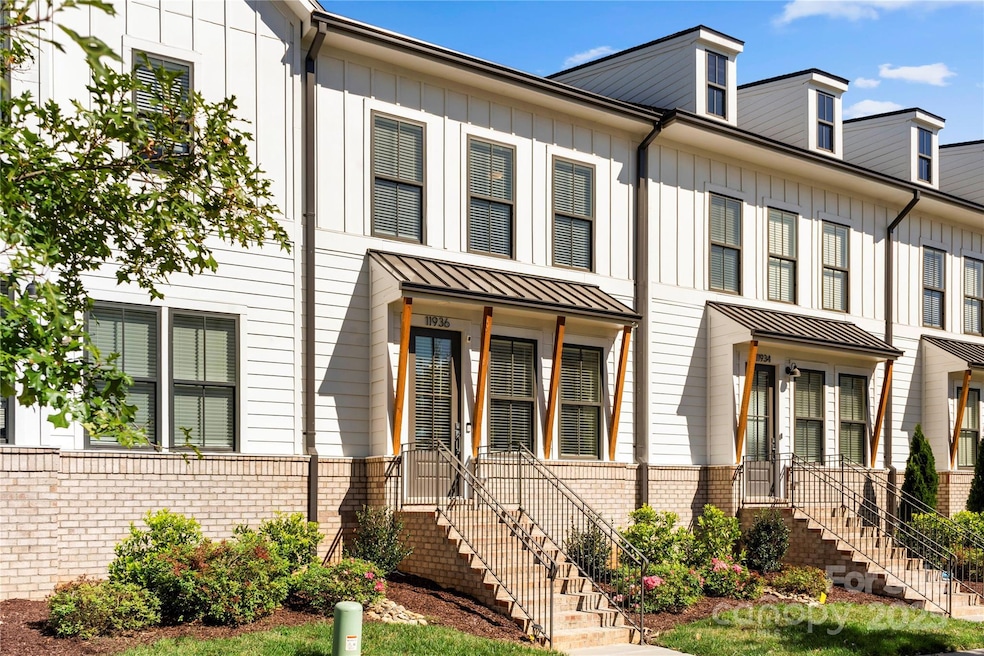
11936 Fiddlers Roof Ln Charlotte, NC 28277
Ballantyne NeighborhoodHighlights
- Lawn
- Terrace
- 2 Car Attached Garage
- Hawk Ridge Elementary Rated A-
- Rear Porch
- Laundry Room
About This Home
As of April 2025Welcome home to this amazing & meticulously cared for townhome with an expansive rooftop terrace offering sweeping views of the treetops, along with breathtaking sunrises and sunsets! Located in the highly desirable South Charlotte/Ballantyne area, it is only half a mile from Stonecrest Shopping Center and 1.5 miles from I-485. This home has every option, featuring 3 bedrooms, each with its own full bath, a bonus room on the top floor, and stunning hardwood flooring throughout. Natural light pours in through the large windows, highlighting the open layout. Move-in ready with sleek quartz countertops, soft-close shaker-style cabinets, and all appliances included! Plus, enjoy a spacious 2-car garage and included lawn maintenance. This is the home you’ve been waiting for—come see it today!
Last Agent to Sell the Property
RE/MAX Executive Brokerage Email: seanhamacher9@gmail.com License #312905

Townhouse Details
Home Type
- Townhome
Est. Annual Taxes
- $2,803
Year Built
- Built in 2021
Lot Details
- Irrigation
- Lawn
HOA Fees
- $251 Monthly HOA Fees
Parking
- 2 Car Attached Garage
Home Design
- Brick Exterior Construction
- Slab Foundation
- Hardboard
Interior Spaces
- 4-Story Property
- Laundry Room
Kitchen
- Oven
- Gas Cooktop
- Range Hood
- Dishwasher
- Kitchen Island
Bedrooms and Bathrooms
- 3 Bedrooms
Outdoor Features
- Terrace
- Rear Porch
Schools
- Hawk Ridge Elementary School
- Jay M. Robinson Middle School
- Ardrey Kell High School
Utilities
- Central Heating and Cooling System
Community Details
- Hawthorne Management Association
- Built by Hopper Communities
- Elm Terraces Subdivision
- Mandatory home owners association
Listing and Financial Details
- Assessor Parcel Number 229-101-18
Map
Home Values in the Area
Average Home Value in this Area
Property History
| Date | Event | Price | Change | Sq Ft Price |
|---|---|---|---|---|
| 04/01/2025 04/01/25 | Sold | $640,000 | -0.6% | $242 / Sq Ft |
| 02/09/2025 02/09/25 | Price Changed | $644,000 | -0.9% | $243 / Sq Ft |
| 01/31/2025 01/31/25 | For Sale | $650,000 | -- | $246 / Sq Ft |
Tax History
| Year | Tax Paid | Tax Assessment Tax Assessment Total Assessment is a certain percentage of the fair market value that is determined by local assessors to be the total taxable value of land and additions on the property. | Land | Improvement |
|---|---|---|---|---|
| 2023 | $2,803 | $525,500 | $110,000 | $415,500 |
| 2022 | $2,803 | $290,500 | $100,000 | $190,500 |
Mortgage History
| Date | Status | Loan Amount | Loan Type |
|---|---|---|---|
| Open | $340,000 | New Conventional | |
| Closed | $340,000 | New Conventional | |
| Previous Owner | $349,000 | New Conventional |
Deed History
| Date | Type | Sale Price | Title Company |
|---|---|---|---|
| Warranty Deed | $640,000 | Srec Title Company Llc | |
| Warranty Deed | $640,000 | Srec Title Company Llc |
Similar Homes in Charlotte, NC
Source: Canopy MLS (Canopy Realtor® Association)
MLS Number: 4216905
APN: 229-101-18
- 8165 Millwright Ln
- 11846 Chelton Ridge Ln
- 11939 Fiddlers Roof Ln
- 11907 Maria Ester Ct
- 11911 Maria Ester Ct
- 8620 Robinson Forest Dr
- 8568 Windsor Ridge Dr Unit D
- 11929 Kings Castle Ct
- 12312 Landry Renee Place Unit 35
- 8274 Windsor Ridge Dr Unit 30C
- 8605 Ducksbill Dr
- 11422 Nevermore Way
- 8405 Olde Troon Dr Unit 4A
- 8523 Headford Rd
- 11712 Huxley Rd
- 11708 Huxley Rd
- 11929 Parks Farm Ln
- 8534 Headford Rd
- 11406 Olde Turnbury Ct Unit 17B
- 8604 Doe Run Rd






