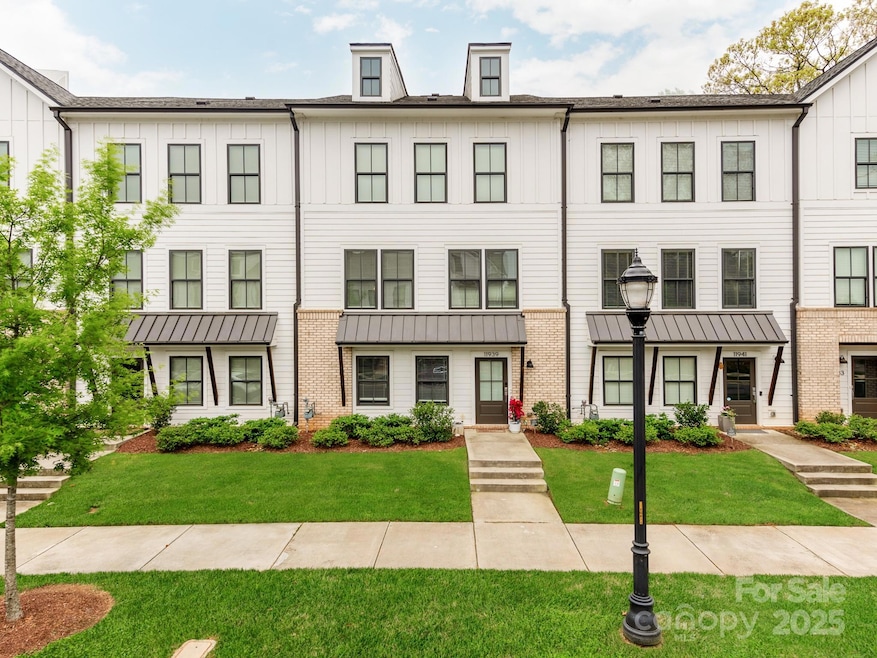
11939 Fiddlers Roof Ln Charlotte, NC 28277
Ballantyne NeighborhoodEstimated payment $4,241/month
Highlights
- Arts and Crafts Architecture
- Wood Flooring
- Terrace
- Hawk Ridge Elementary Rated A-
- Lawn
- Rear Porch
About This Home
GORGEOUS South Charlotte/Ballantyne Townhome with ROOFTOP TERRACE, Bonus Room, and 2 Car Garage! Lovely Open Concept Main Floor Design w/ Balcony. Kitchen features Large Eat-In Island, Walk-in Pantry, Shaker Style Light Gray Cabinets, Tile Kitchen Backsplash, and Stainless Steel Appliances. Polished Quartz Counter Tops in Kitchen & Bathrooms. Beautifully appointed w/ 5" Hardwood Floors throughout and Tile in Bathrooms. Rooftop Terrace w/ Bonus Room is Amazing for Outdoor Entertainment & Play Space that Overlooks Tree Tops w/ a Beautiful Sky View! Full Bathrooms and Walk-In Closets for Each Bedroom. Two Walk-In Closets for Primary Bedroom. Washer, Dryer, and Refrigerator Included! Electric Car Charger Outlet in Spacious 2-Car Garage. Lawn Maintenance Included! Many Smart Home Features Including Simplisafe Video Doorbell Security System, Garage Door, Smart light bulbs, and Google Nest Thermostat. Perfectly Located Just Minutes from Ballantyne Bowl, Stonecrest Shopping Center, and I-485!
Townhouse Details
Home Type
- Townhome
Est. Annual Taxes
- $4,004
Year Built
- Built in 2020
Lot Details
- Irrigation
- Lawn
HOA Fees
- $251 Monthly HOA Fees
Parking
- 2 Car Attached Garage
- Rear-Facing Garage
- Garage Door Opener
Home Design
- Arts and Crafts Architecture
- Brick Exterior Construction
- Slab Foundation
- Hardboard
Interior Spaces
- 4-Story Property
- Laundry Room
Kitchen
- Oven
- Gas Cooktop
- Range Hood
- Microwave
- Dishwasher
- Kitchen Island
Flooring
- Wood
- Tile
Bedrooms and Bathrooms
- 3 Bedrooms
- Walk-In Closet
Outdoor Features
- Terrace
- Rear Porch
Schools
- Hawk Ridge Elementary School
- Jay M. Robinson Middle School
- Ardrey Kell High School
Utilities
- Central Heating and Cooling System
Listing and Financial Details
- Assessor Parcel Number 229-101-34
Community Details
Overview
- Elm Terraces Subdivision
- Mandatory home owners association
Security
- Card or Code Access
Map
Home Values in the Area
Average Home Value in this Area
Tax History
| Year | Tax Paid | Tax Assessment Tax Assessment Total Assessment is a certain percentage of the fair market value that is determined by local assessors to be the total taxable value of land and additions on the property. | Land | Improvement |
|---|---|---|---|---|
| 2023 | $4,004 | $522,300 | $110,000 | $412,300 |
| 2022 | $4,096 | $424,500 | $100,000 | $324,500 |
| 2021 | $2,863 | $296,700 | $100,000 | $196,700 |
Property History
| Date | Event | Price | Change | Sq Ft Price |
|---|---|---|---|---|
| 04/05/2025 04/05/25 | For Sale | $655,000 | -- | $247 / Sq Ft |
Deed History
| Date | Type | Sale Price | Title Company |
|---|---|---|---|
| Warranty Deed | $476,500 | Chicago Title Insurance Co |
Mortgage History
| Date | Status | Loan Amount | Loan Type |
|---|---|---|---|
| Open | $452,295 | New Conventional |
Similar Homes in Charlotte, NC
Source: Canopy MLS (Canopy Realtor® Association)
MLS Number: 4243435
APN: 229-101-34
- 11907 Maria Ester Ct
- 8620 Robinson Forest Dr
- 11939 Fiddlers Roof Ln
- 8165 Millwright Ln
- 11929 Kings Castle Ct
- 8568 Windsor Ridge Dr Unit D
- 11846 Chelton Ridge Ln
- 12312 Landry Renee Place Unit 35
- 8274 Windsor Ridge Dr Unit 30C
- 8605 Ducksbill Dr
- 8523 Headford Rd
- 8534 Headford Rd
- 11539 Delores Ferguson Ln
- 11700 Fernhurst Ln
- 8405 Olde Troon Dr Unit 4A
- 11929 Parks Farm Ln
- 11422 Nevermore Way
- 11924 Parks Farm Ln
- 11712 Huxley Rd
- 8604 Doe Run Rd






