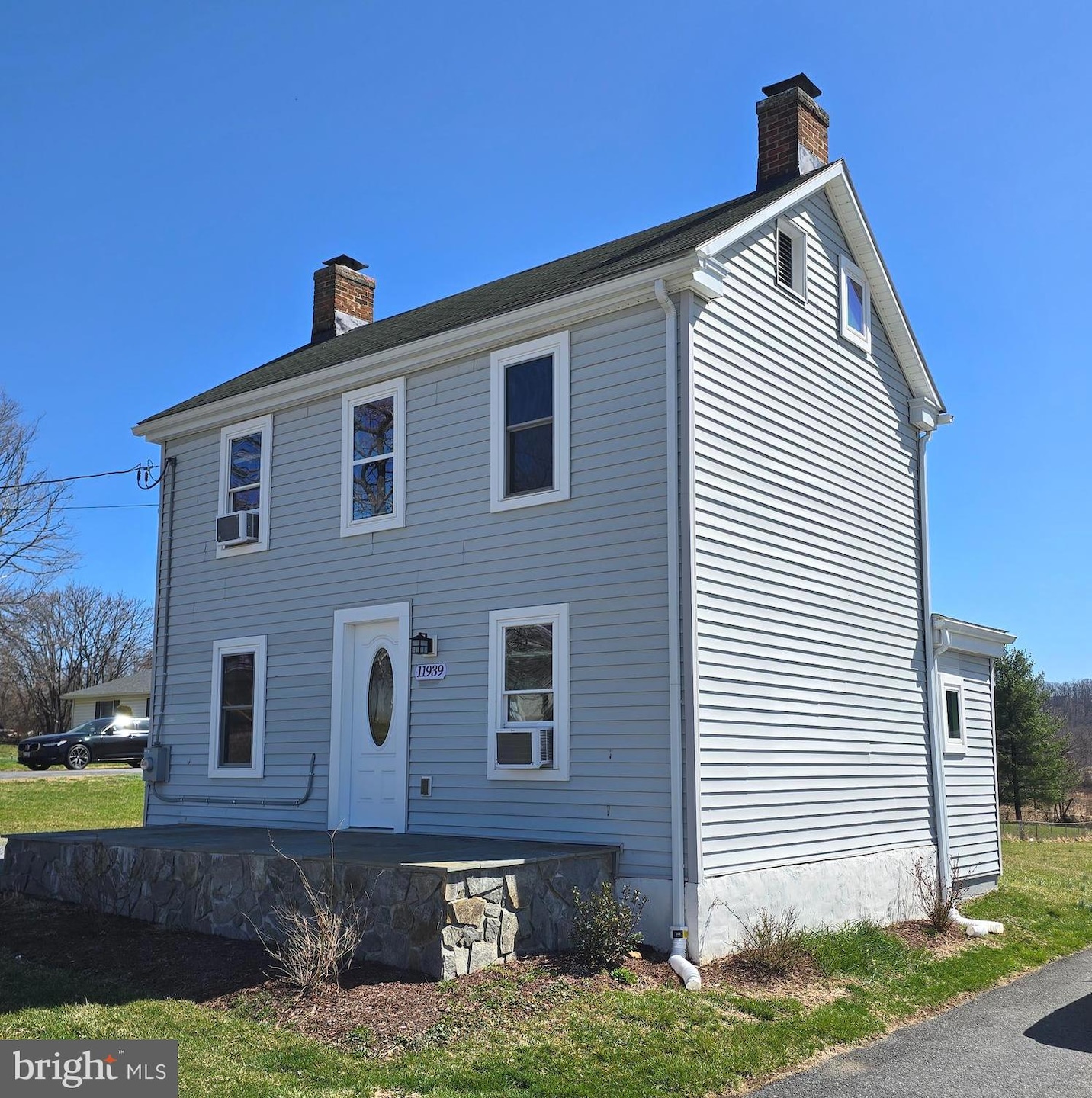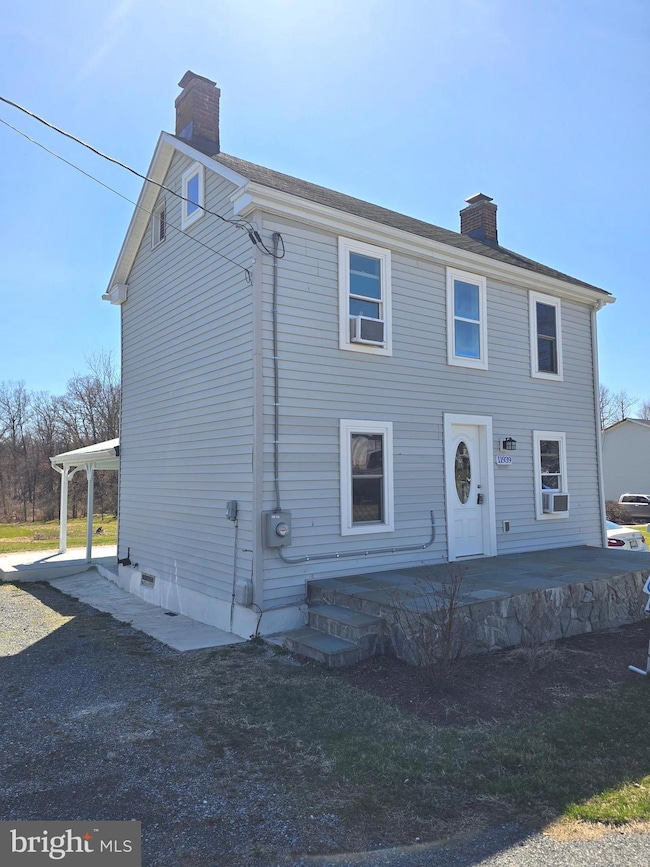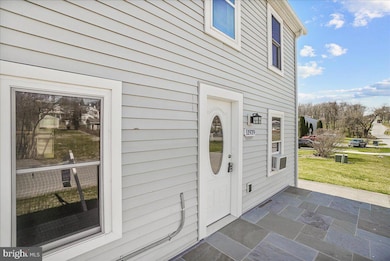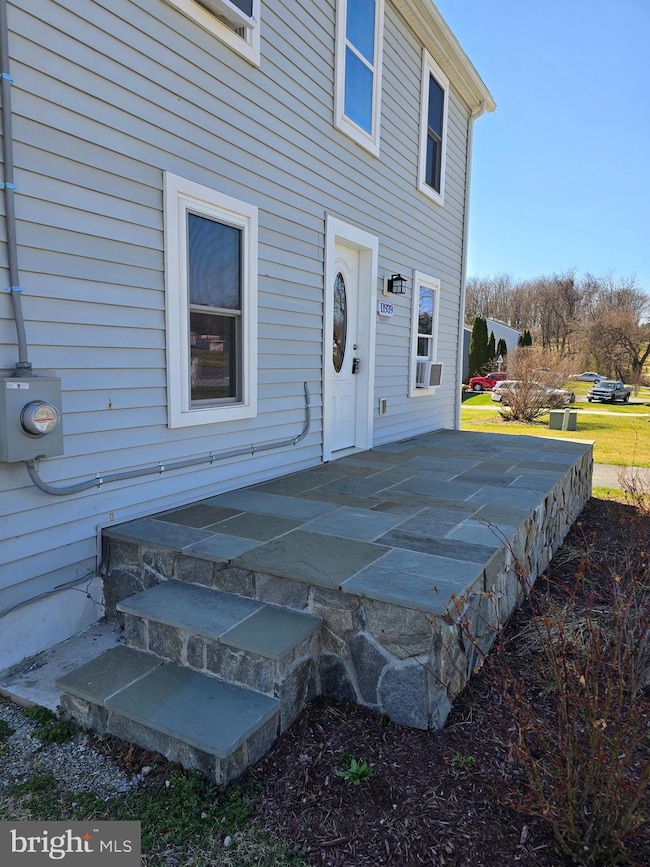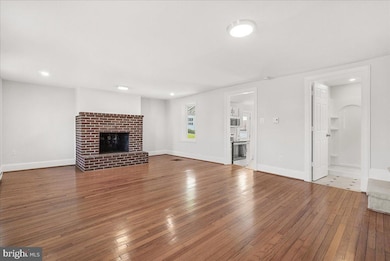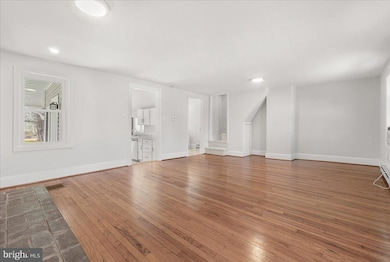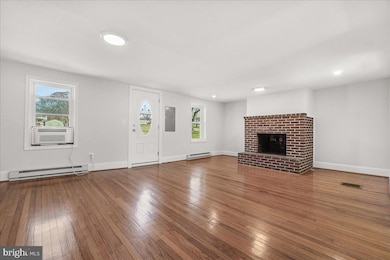
11939 South St Libertytown, MD 21762
Libertytown NeighborhoodEstimated payment $1,848/month
Highlights
- Open Floorplan
- Colonial Architecture
- Wood Flooring
- Linganore High School Rated A-
- Backs to Trees or Woods
- Garden View
About This Home
Why settle for a townhouse when you can own a fully remodeled single-family home on a spacious 0.34-acre lot? This charming 2-bedroom, 1-bath farmhouse in Libertytown has been thoughtfully updated with brand-new stainless steel appliances, new kitchen countertops, and beautiful hardwood floors in the dining and living areas, complemented by a brick wood-burning fireplace. Washer-Dryer hook up on the mail level for a stacked unit. The upper level features two bedrooms and a loft landing that offers flexible space for a home office or potential bedroom expansion. Freshly painted throughout with new carpet, this home is move-in ready. Outdoor spaces include a stunning flagstone front porch, a covered back patio with bilco doors to the basement, and a paver patio overlooking the flat backyard with a stone shed for extra storage. Conveniently set back on a quiet side street off Route 26, this home is just a few blocks from Libertytown Park and within walking distance to 7-Eleven and Dunkin’. Located less than 8 miles from New Market’s shopping, dining, and Route 70 access, and just 10 miles from Wormans Mill and Route 15, this home offers the perfect balance of tranquility and accessibility. A rare find at this price! NO HOA, possibility to expand—schedule your showing today!
Home Details
Home Type
- Single Family
Est. Annual Taxes
- $2,756
Year Built
- Built in 1900
Lot Details
- 0.34 Acre Lot
- Cleared Lot
- Backs to Trees or Woods
- Back Yard
Home Design
- Colonial Architecture
- Farmhouse Style Home
- Stone Foundation
- Shingle Roof
- Vinyl Siding
- Stick Built Home
Interior Spaces
- Property has 2 Levels
- Open Floorplan
- Recessed Lighting
- Wood Burning Fireplace
- Brick Fireplace
- Double Hung Windows
- Family Room Off Kitchen
- Combination Dining and Living Room
- Breakfast Room
- Garden Views
- Basement
- Dirt Floor
- Attic
Kitchen
- Country Kitchen
- Electric Oven or Range
- Built-In Microwave
- Dishwasher
- Stainless Steel Appliances
- Disposal
Flooring
- Wood
- Carpet
- Vinyl
Bedrooms and Bathrooms
- 2 Bedrooms
- 1 Full Bathroom
- Walk-in Shower
Laundry
- Laundry on main level
- Washer and Dryer Hookup
Parking
- 4 Parking Spaces
- 4 Driveway Spaces
- Gravel Driveway
Outdoor Features
- Patio
- Shed
- Porch
Schools
- Liberty Elementary School
- New Market Middle School
- Linganore High School
Utilities
- Window Unit Cooling System
- Electric Baseboard Heater
- Well
- Electric Water Heater
Community Details
- No Home Owners Association
- Libertytown Subdivision
Listing and Financial Details
- Assessor Parcel Number 1108219494
Map
Home Values in the Area
Average Home Value in this Area
Tax History
| Year | Tax Paid | Tax Assessment Tax Assessment Total Assessment is a certain percentage of the fair market value that is determined by local assessors to be the total taxable value of land and additions on the property. | Land | Improvement |
|---|---|---|---|---|
| 2024 | $2,827 | $223,667 | $0 | $0 |
| 2023 | $2,522 | $205,933 | $0 | $0 |
| 2022 | $2,292 | $188,200 | $78,300 | $109,900 |
| 2021 | $1,945 | $168,400 | $0 | $0 |
| 2020 | $1,829 | $148,600 | $0 | $0 |
| 2019 | $1,600 | $128,800 | $74,300 | $54,500 |
| 2018 | $1,504 | $128,333 | $0 | $0 |
| 2017 | $1,584 | $128,800 | $0 | $0 |
| 2016 | $1,560 | $127,400 | $0 | $0 |
| 2015 | $1,560 | $126,567 | $0 | $0 |
| 2014 | $1,560 | $125,733 | $0 | $0 |
Property History
| Date | Event | Price | Change | Sq Ft Price |
|---|---|---|---|---|
| 03/24/2025 03/24/25 | For Sale | $289,900 | +48.7% | $287 / Sq Ft |
| 04/26/2019 04/26/19 | Sold | $195,000 | -2.5% | $206 / Sq Ft |
| 03/23/2019 03/23/19 | Pending | -- | -- | -- |
| 02/06/2019 02/06/19 | For Sale | $200,000 | +233.3% | $212 / Sq Ft |
| 04/20/2018 04/20/18 | Sold | $60,000 | -24.1% | $63 / Sq Ft |
| 04/10/2018 04/10/18 | Pending | -- | -- | -- |
| 01/31/2018 01/31/18 | For Sale | $79,000 | -- | $84 / Sq Ft |
Deed History
| Date | Type | Sale Price | Title Company |
|---|---|---|---|
| Trustee Deed | $199,900 | Fenton Title | |
| Deed | $195,000 | Choice Title Llc | |
| Deed | $60,000 | Choice Title Llc | |
| Deed | $129,000 | -- | |
| Deed | $129,000 | -- | |
| Deed | $60,000 | -- |
Mortgage History
| Date | Status | Loan Amount | Loan Type |
|---|---|---|---|
| Open | $171,614 | Construction | |
| Previous Owner | $191,468 | FHA | |
| Closed | -- | No Value Available |
Similar Home in Libertytown, MD
Source: Bright MLS
MLS Number: MDFR2061292
APN: 08-219494
- 11940 Main St
- 11930 Main St
- 11920 Liberty Rd Unit 207B
- 12061 & 12059 Main St
- 12113 Main St
- 9203 Oak Tree Cir
- 9242 Oak Tree Cir
- 11584 Liberty Oak Dr
- 12775 Liberty Rd
- 11015 Carriage Ln
- 8600 Chestnut Grove Rd
- 13201 Nittany Ct
- 0 Keys Chapel Rd Unit MDFR2040360
- 11626 Old Annapolis Rd
- 10334 Harp Rd
- 10242 Daysville Rd
- 10236 Daysville Rd
- 8231 and 8229 Water Street Rd
- 8511 Water Street Rd
- 1096 Holden Rd
