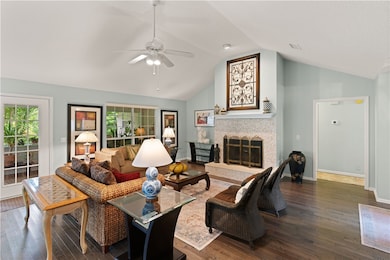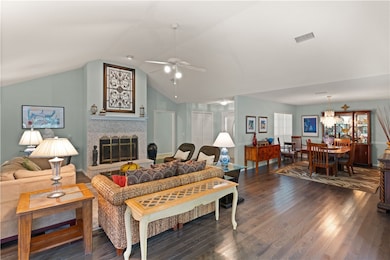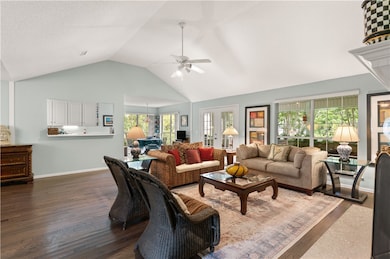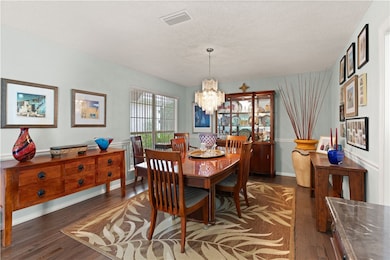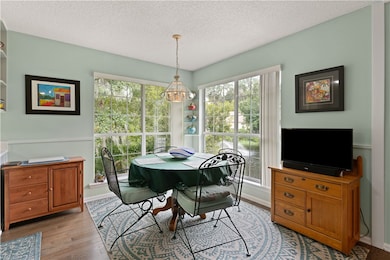
1194 Sea Palms Dr W St. Simons Island, GA 31522
Saint Simons NeighborhoodEstimated payment $4,171/month
Highlights
- Lagoon View
- Ranch Style House
- Central Heating and Cooling System
- Oglethorpe Point Elementary School Rated A
- Attic
- 2 Car Garage
About This Home
Located in the charming community of Sea Palms West, this delightful tabby, ranch-style 3 bedroom, 2 bathroom home offers a serene lifestyle with its picturesque lagoon views. The property boasts newly installed hardwood floors creating a warm and inviting atmosphere. The spacious living room, complete with a gas fireplace, provides the perfect setting for relaxation and entertainment.
The home has a large kitchen, featuring ample counter space and modern appliances, including a new KitchenAid convection oven and microwave. Adjacent to the kitchen, a breakfast area offers stunning views of the lagoon, making every meal a visual treat. For more formal occasions, a separate dining room is available.
The large master bedroom has vaulted ceilings and his and her walk in closets. The ensuite bathroom boasts dual vanities and separate shower and tub facilities for ultimate convenience.
Nature enthusiasts will appreciate the screened porch, offering a bug-free outdoor living space to enjoy the surrounding wildlife. The property sits on a generous corner lot, providing privacy and space for outdoor activities.
As part of the Sea Palms West community, residents have access to an expansive 50-acre greenspace, perfect for walking, biking, and enjoying the outdoors.
Additional features include ample storage throughout the home, ensuring a clutter-free living environment. The property's location near local amenities such as schools, parks, and shopping centers adds to its appeal, making it an ideal choice for those seeking a balanced lifestyle in a beautiful coastal setting.
https://youtu.be/mHfEntsU5ls
Home Details
Home Type
- Single Family
Est. Annual Taxes
- $3,231
Year Built
- Built in 1994
Parking
- 2 Car Garage
- Garage Door Opener
Home Design
- Ranch Style House
- Concrete Siding
Interior Spaces
- 2,302 Sq Ft Home
- Living Room with Fireplace
- Lagoon Views
- Crawl Space
- Pull Down Stairs to Attic
Bedrooms and Bathrooms
- 3 Bedrooms
- 2 Full Bathrooms
Schools
- Oglethorpe Elementary School
- Glynn Middle School
- Glynn Academy High School
Additional Features
- 0.25 Acre Lot
- Central Heating and Cooling System
Community Details
- Property has a Home Owners Association
- Courtside Homes Subdivision
Listing and Financial Details
- Assessor Parcel Number 04-09362
Map
Home Values in the Area
Average Home Value in this Area
Tax History
| Year | Tax Paid | Tax Assessment Tax Assessment Total Assessment is a certain percentage of the fair market value that is determined by local assessors to be the total taxable value of land and additions on the property. | Land | Improvement |
|---|---|---|---|---|
| 2024 | $5,238 | $208,840 | $32,000 | $176,840 |
| 2023 | $3,231 | $208,840 | $32,000 | $176,840 |
| 2022 | $3,388 | $138,120 | $32,000 | $106,120 |
| 2021 | $4,003 | $149,960 | $32,000 | $117,960 |
| 2020 | $4,040 | $149,960 | $32,000 | $117,960 |
| 2019 | $3,917 | $145,240 | $32,000 | $113,240 |
| 2018 | $4,178 | $155,240 | $42,000 | $113,240 |
| 2017 | $3,339 | $123,080 | $24,000 | $99,080 |
| 2016 | $3,079 | $123,080 | $24,000 | $99,080 |
| 2015 | $2,705 | $123,080 | $24,000 | $99,080 |
| 2014 | $2,705 | $107,040 | $24,000 | $83,040 |
Property History
| Date | Event | Price | Change | Sq Ft Price |
|---|---|---|---|---|
| 04/15/2025 04/15/25 | Price Changed | $699,000 | -0.1% | $304 / Sq Ft |
| 01/03/2025 01/03/25 | For Sale | $700,000 | -- | $304 / Sq Ft |
Deed History
| Date | Type | Sale Price | Title Company |
|---|---|---|---|
| Warranty Deed | $350,000 | -- | |
| Warranty Deed | -- | -- | |
| Deed | -- | -- |
Mortgage History
| Date | Status | Loan Amount | Loan Type |
|---|---|---|---|
| Previous Owner | $183,200 | New Conventional |
Similar Homes in the area
Source: Golden Isles Association of REALTORS®
MLS Number: 1651015
APN: 04-09362
- 12 Wimbledon Ct
- 1227 Sea Palms Dr W
- 103 Carlisle Place
- 896 Wimbledon Dr
- 11 Niblick Ct
- 1230 Sea Palms Dr W
- 23 W Lake Dr
- 21 W Lake Dr
- 108 Spanish Oak Cove
- 1074 Captains Cove Way
- 37 Bay Tree Ct E
- 35 Bay Tree Ct E
- 1033 Captains Cove Way
- 113 Governors Cir
- 1202 Grand View Dr
- 165 Fifty Oaks Ln Unit 165
- 167 Fifty Oaks Ln Unit 167
- 197 Fifty Oaks Ln
- 183 Fifty Oaks Ln
- 189 Fifty Oaks Ln


