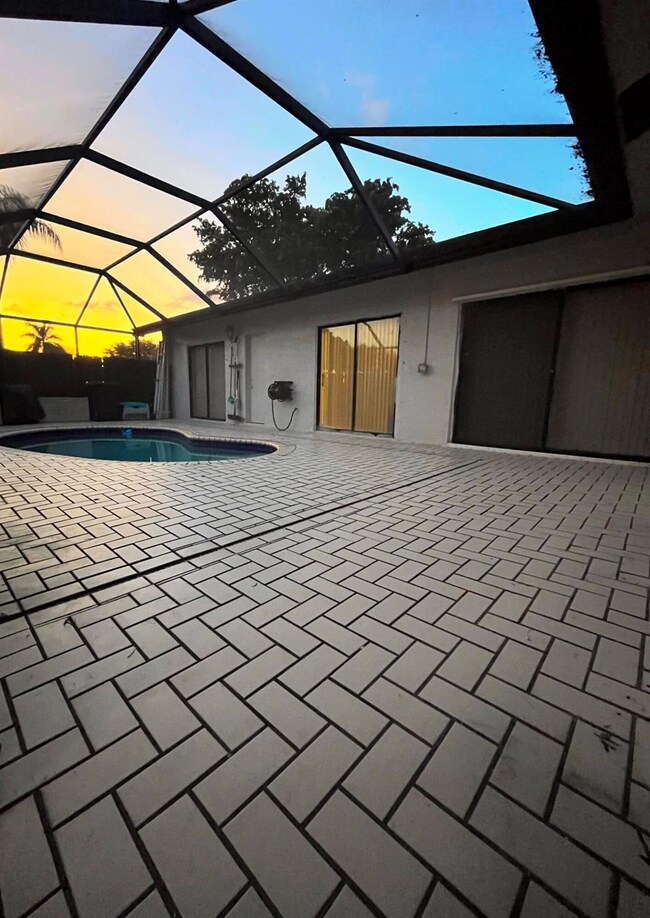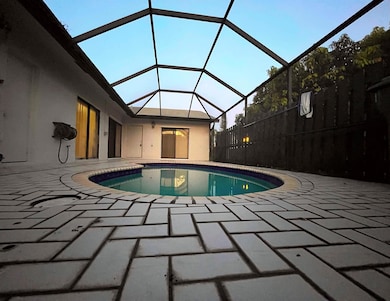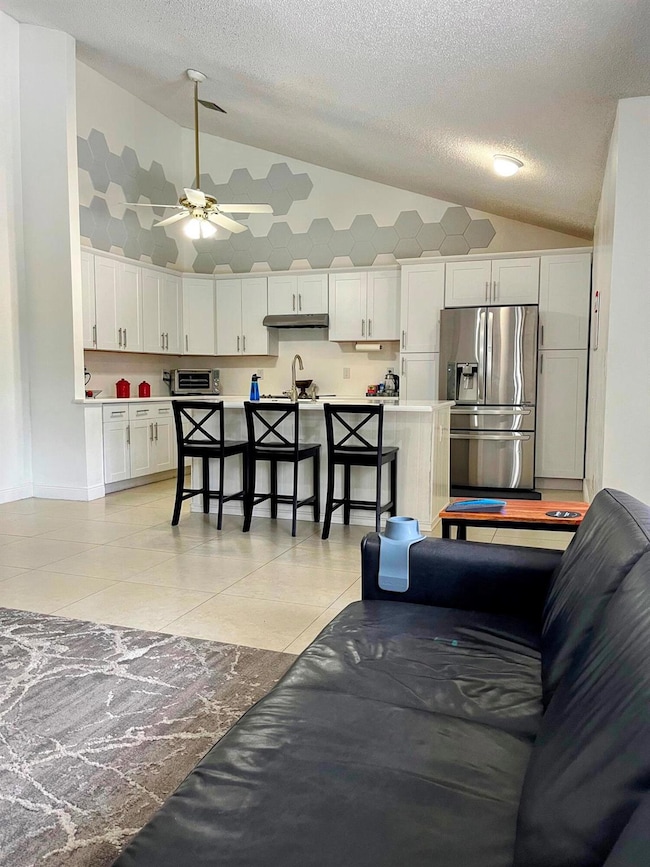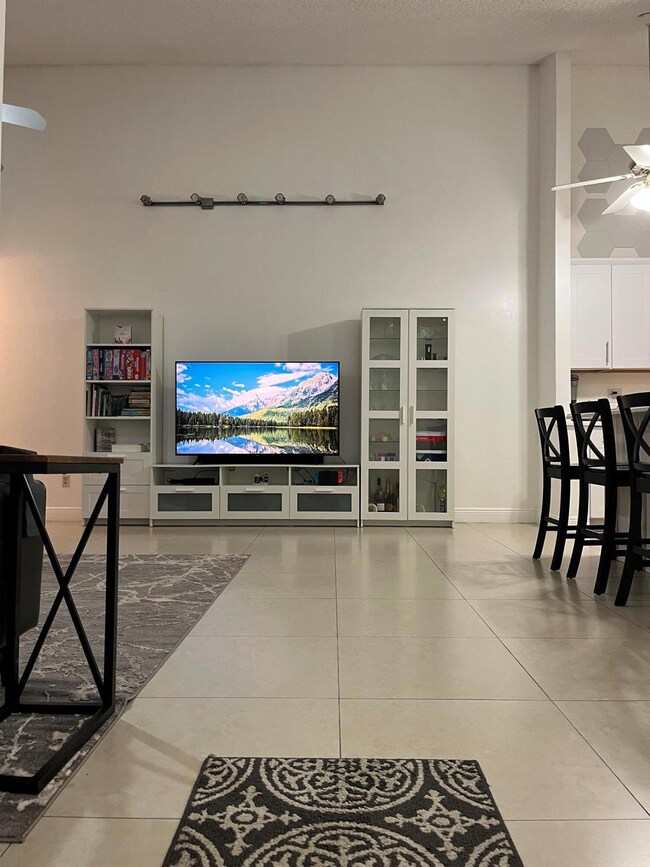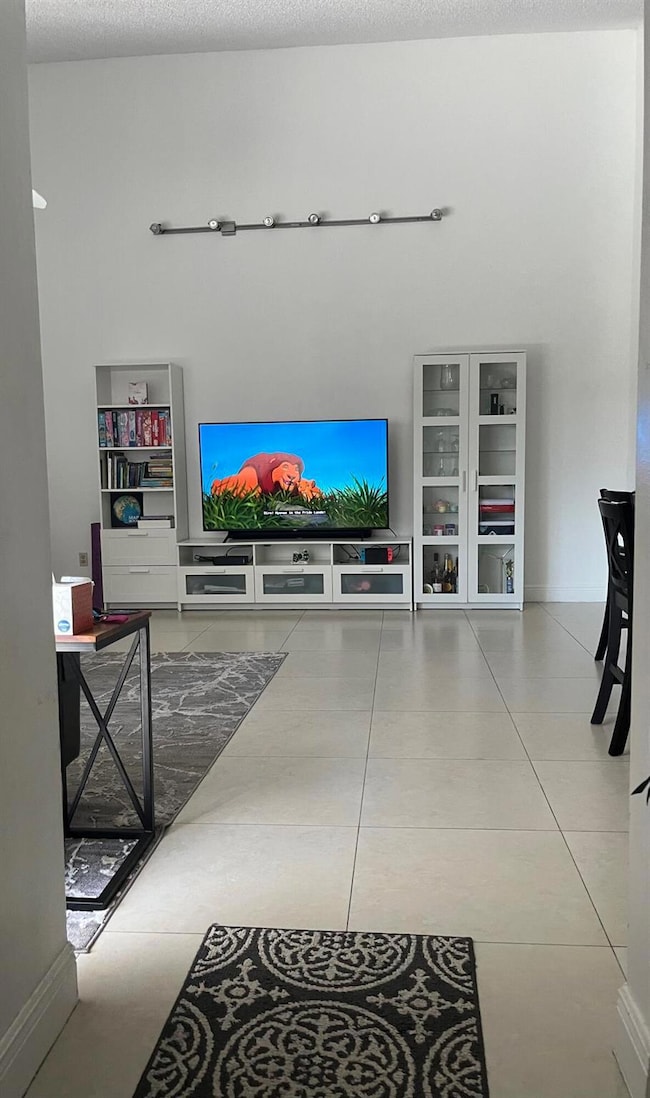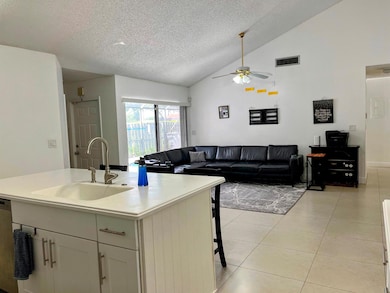
1194 Shibumy Cir Unit C West Palm Beach, FL 33415
Kenwood Estates NeighborhoodEstimated payment $2,987/month
Highlights
- Indoor Pool
- Clubhouse
- High Ceiling
- Gated with Attendant
- Garden View
- Furnished
About This Home
WELCOME to this gorgeous turn-key, quiet and spacious 3/2 home within the desired Summit Trails Community. One of the few homes in this community with an upgraded open kitchen with an island, newer Stainless Steel appliances, and Corian countertops, where you can entertain friends and family. The living area and the main suite have vaulted ceilings. All flooring is tile. Screened in covered patio with a private pool.Newer A/C (2015).Full-sized washer & dryer. 2 parking spaces. This home is tucked away from the parking area, giving you privacy and quiet enjoyment on the patio. All hurricane shutters included. Amenities in this beautifully maintained GATED community, include a swimming pool, heated spa, tennis courts, clubroom, and kid's play area. The community is pet-friendly too! LOW HOA
Home Details
Home Type
- Single Family
Est. Annual Taxes
- $5,441
Year Built
- Built in 1988
Lot Details
- 2,043 Sq Ft Lot
- Fenced
- Property is zoned RS
HOA Fees
- $190 Monthly HOA Fees
Property Views
- Garden
- Pool
Home Design
- Villa
- Brick Exterior Construction
- Shingle Roof
- Composition Roof
Interior Spaces
- 1,332 Sq Ft Home
- 1-Story Property
- Furnished
- High Ceiling
- Ceiling Fan
- Combination Kitchen and Dining Room
- Ceramic Tile Flooring
Kitchen
- Eat-In Kitchen
- Electric Range
- Dishwasher
Bedrooms and Bathrooms
- 3 Bedrooms
- Closet Cabinetry
- 2 Full Bathrooms
Laundry
- Laundry Room
- Washer and Dryer
Home Security
- Home Security System
- Fire and Smoke Detector
Parking
- Over 1 Space Per Unit
- Guest Parking
- Assigned Parking
Pool
- Indoor Pool
- Concrete Pool
- In Ground Spa
- Screen Enclosure
- Pool Equipment or Cover
Schools
- Pine Jog Elementary School
- Palm Springs Community Middle School
- John I. Leonard High School
Additional Features
- Patio
- Central Heating and Cooling System
Listing and Financial Details
- Assessor Parcel Number 00424411230001963
Community Details
Overview
- Association fees include common areas, ground maintenance, maintenance structure, parking, pool(s), security, trash
- Summit Pines Unit 3 Subdivision
Amenities
- Clubhouse
Recreation
- Tennis Courts
- Community Indoor Pool
- Community Spa
Security
- Gated with Attendant
- Card or Code Access
Map
Home Values in the Area
Average Home Value in this Area
Tax History
| Year | Tax Paid | Tax Assessment Tax Assessment Total Assessment is a certain percentage of the fair market value that is determined by local assessors to be the total taxable value of land and additions on the property. | Land | Improvement |
|---|---|---|---|---|
| 2024 | $5,441 | $306,600 | -- | -- |
| 2023 | $2,199 | $147,721 | $0 | $0 |
| 2022 | $2,167 | $143,418 | $0 | $0 |
| 2021 | $2,119 | $139,241 | $0 | $0 |
| 2020 | $2,095 | $137,319 | $0 | $0 |
| 2019 | $2,066 | $134,232 | $0 | $0 |
| 2018 | $1,928 | $131,729 | $0 | $0 |
| 2017 | $1,868 | $129,020 | $0 | $0 |
| 2016 | $1,863 | $126,366 | $0 | $0 |
| 2015 | $2,306 | $107,366 | $0 | $0 |
| 2014 | $843 | $58,184 | $0 | $0 |
Property History
| Date | Event | Price | Change | Sq Ft Price |
|---|---|---|---|---|
| 03/15/2025 03/15/25 | Price Changed | $2,750 | 0.0% | $2 / Sq Ft |
| 03/12/2025 03/12/25 | For Sale | $420,000 | 0.0% | $315 / Sq Ft |
| 03/07/2025 03/07/25 | Price Changed | $2,800 | 0.0% | $2 / Sq Ft |
| 03/07/2025 03/07/25 | For Rent | $2,800 | -3.4% | -- |
| 03/05/2025 03/05/25 | Off Market | $2,899 | -- | -- |
| 03/05/2025 03/05/25 | Off Market | $420,000 | -- | -- |
| 02/21/2025 02/21/25 | For Rent | $2,899 | 0.0% | -- |
| 01/14/2025 01/14/25 | For Sale | $420,000 | 0.0% | $315 / Sq Ft |
| 11/01/2023 11/01/23 | Rented | $2,800 | +3.7% | -- |
| 10/09/2023 10/09/23 | Under Contract | -- | -- | -- |
| 09/27/2023 09/27/23 | Price Changed | $2,700 | -1.8% | $2 / Sq Ft |
| 09/23/2023 09/23/23 | Price Changed | $2,750 | -1.8% | $2 / Sq Ft |
| 09/20/2023 09/20/23 | Price Changed | $2,799 | -1.8% | $2 / Sq Ft |
| 09/15/2023 09/15/23 | Price Changed | $2,850 | -1.7% | $2 / Sq Ft |
| 09/13/2023 09/13/23 | Price Changed | $2,900 | -1.7% | $2 / Sq Ft |
| 09/10/2023 09/10/23 | Price Changed | $2,950 | -1.7% | $2 / Sq Ft |
| 09/03/2023 09/03/23 | For Rent | $3,000 | 0.0% | -- |
| 09/28/2015 09/28/15 | Sold | $130,800 | +24.7% | $98 / Sq Ft |
| 08/29/2015 08/29/15 | Pending | -- | -- | -- |
| 05/13/2015 05/13/15 | For Sale | $104,900 | -- | $79 / Sq Ft |
Deed History
| Date | Type | Sale Price | Title Company |
|---|---|---|---|
| Quit Claim Deed | $61,510 | Attorney | |
| Special Warranty Deed | $130,800 | Fidelity Natl Title Fl Inc | |
| Trustee Deed | $78,400 | None Available | |
| Warranty Deed | $120,000 | Universal Land Title Inc |
Mortgage History
| Date | Status | Loan Amount | Loan Type |
|---|---|---|---|
| Open | $125,000 | New Conventional | |
| Previous Owner | $7,500 | Negative Amortization | |
| Previous Owner | $124,260 | New Conventional | |
| Previous Owner | $128,000 | Unknown | |
| Previous Owner | $114,000 | Purchase Money Mortgage | |
| Previous Owner | $90,250 | New Conventional |
Similar Homes in West Palm Beach, FL
Source: BeachesMLS
MLS Number: R11052325
APN: 00-42-44-11-23-000-1963
- 1240 Summit Place Cir Unit A
- 1158 Summit Trail Cir Unit B
- 1139 Summit Trail Cir Unit A
- 1141 Summit Place Cir Unit A
- 1104 Summit Trail Cir Unit B
- 5428 Gene Cir
- 773 Pipers Cay Dr
- 933 Fitch Dr
- 1357 Climbing Rose Ln
- 832 Hill Dr Unit D
- 865 Pipers Cay Dr
- 5138 White Oleander
- 882 Pipers Cay Dr
- 5162 White Oleander Unit Lot 25
- 942 Pipers Cay Dr Unit 136
- 796 Hill Dr Unit E
- 5247 Mendoza St Unit 27A
- 5210 White Oleander
- 5312 Mendoza St Unit 16B
- 5384 Mendoza St

