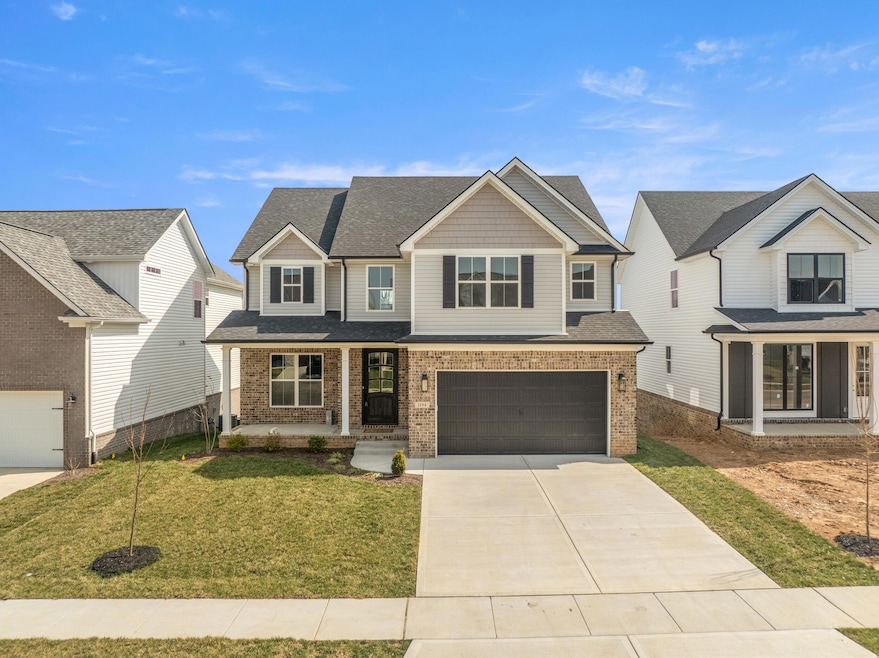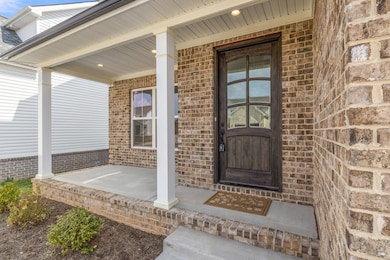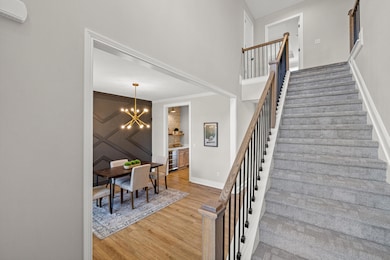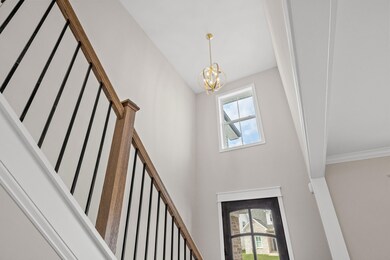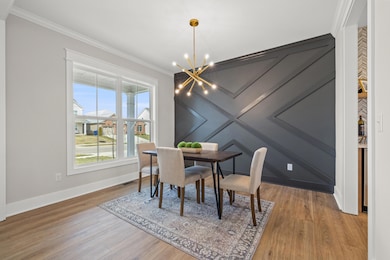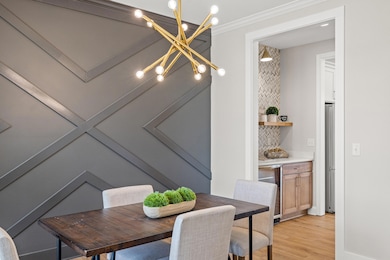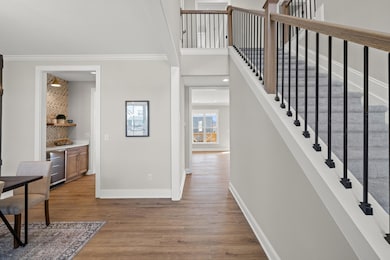
1194 Twilight Shadow Dr Lexington, KY 40509
Gleneagles NeighborhoodEstimated payment $3,772/month
Highlights
- Deck
- Attic
- Neighborhood Views
- Garrett Morgan Elementary School Rated A-
- Great Room with Fireplace
- Porch
About This Home
Introducing The Baxter, a sophisticated new construction home that showcases exquisite design & high-quality craftsmanship throughout. This beautiful home sits on a full, unfinished walk-out basement, offering incredible potential for future customization. Inside, the home's expansive great room features a cozy fireplace & custom built-in cabinetry, flowing seamlessly to a covered deck that's perfect for entertaining or unwinding. The luxurious primary suite serves as a true retreat, with 2 closets, a dual-sink vanity w/quartz countertops, & a stylishly tiled shower. The thoughtfully designed floor plan also includes 3 additional bedrooms, 3 full baths, & a half bath. Stunning kitchen w/large center island, quartz countertops, tiled backsplash, soft close designer cabinets & gas range. A butler's pantry adds convenience & extra storage, while the flex room provides versatility for a home office or dining room. Combining elegance w/practicality, The Baxter delivers an ideal blend of comfort & style in a highly desirable location. Make this remarkable home your own! 24 hour kickout in place.
Open House Schedule
-
Sunday, April 27, 20252:00 to 4:00 pm4/27/2025 2:00:00 PM +00:004/27/2025 4:00:00 PM +00:00Add to Calendar
Home Details
Home Type
- Single Family
Est. Annual Taxes
- $909
Year Built
- Built in 2024
Lot Details
- 5,663 Sq Ft Lot
HOA Fees
- $13 Monthly HOA Fees
Parking
- 2 Car Attached Garage
- Front Facing Garage
- Garage Door Opener
- Driveway
- Off-Street Parking
Home Design
- Brick Veneer
- Dimensional Roof
- Shingle Roof
- Composition Roof
- Vinyl Siding
- Concrete Perimeter Foundation
Interior Spaces
- 2-Story Property
- Ceiling Fan
- Factory Built Fireplace
- Ventless Fireplace
- Gas Log Fireplace
- Insulated Windows
- Window Screens
- Insulated Doors
- Two Story Entrance Foyer
- Great Room with Fireplace
- Dining Room
- Utility Room
- Washer and Electric Dryer Hookup
- Neighborhood Views
- Attic
Kitchen
- Breakfast Bar
- Gas Range
- Microwave
- Dishwasher
- Disposal
Flooring
- Carpet
- Tile
- Vinyl
Bedrooms and Bathrooms
- 4 Bedrooms
- Walk-In Closet
Unfinished Basement
- Walk-Out Basement
- Basement Fills Entire Space Under The House
- Stubbed For A Bathroom
Outdoor Features
- Deck
- Porch
Schools
- Garrett Morgan Elementary School
- Edythe J. Hayes Middle School
- Not Applicable Middle School
- Frederick Douglass High School
Utilities
- Zoned Heating and Cooling
- Heat Pump System
- Natural Gas Connected
- Electric Water Heater
Community Details
- Association fees include common area maintenance
- The Home Place Subdivision
Listing and Financial Details
- Assessor Parcel Number 38297480
Map
Home Values in the Area
Average Home Value in this Area
Tax History
| Year | Tax Paid | Tax Assessment Tax Assessment Total Assessment is a certain percentage of the fair market value that is determined by local assessors to be the total taxable value of land and additions on the property. | Land | Improvement |
|---|---|---|---|---|
| 2024 | $909 | $73,500 | $0 | $0 |
| 2023 | $801 | $75,000 | $0 | $0 |
Property History
| Date | Event | Price | Change | Sq Ft Price |
|---|---|---|---|---|
| 03/27/2025 03/27/25 | Price Changed | $659,900 | -0.8% | $256 / Sq Ft |
| 03/07/2025 03/07/25 | For Sale | $664,900 | 0.0% | $258 / Sq Ft |
| 03/05/2025 03/05/25 | Off Market | $664,900 | -- | -- |
| 11/09/2024 11/09/24 | For Sale | $664,900 | -- | $258 / Sq Ft |
Mortgage History
| Date | Status | Loan Amount | Loan Type |
|---|---|---|---|
| Closed | $399,600 | Construction | |
| Closed | $175,000 | New Conventional |
Similar Homes in Lexington, KY
Source: ImagineMLS (Bluegrass REALTORS®)
MLS Number: 24023675
APN: 38297480
- 1190 Twilight Shadow Dr
- 1186 Twilight Shadow Dr
- 1215 Twilight Shadow Dr
- 1080 Squirrel Nest Ln
- 4120 Buttermilk Rd
- 4132 Buttermilk Rd
- 4128 Buttermilk Rd
- 4280 Buttermilk Rd
- 4173 Meadowlark Rd
- 4137 Meadowlark Rd
- 4121 Meadowlark Rd
- 4136 Meadowlark Rd
- 4145 Meadowlark Rd
- 4149 Meadowlark Rd
- 4124 Meadowlark Rd
- 4089 Buttermilk Rd
- 1352 Angus Trail
- 4137 Buttermilk Rd
- 4141 Buttermilk Rd
- 4245 Buttermilk Rd
