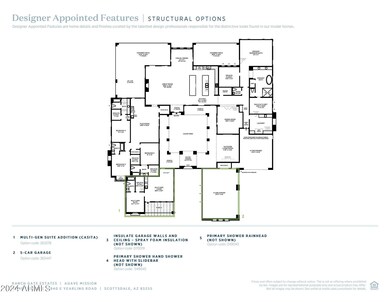
11940 E Yearling Rd Unit 18 Scottsdale, AZ 85262
Dynamite Foothills NeighborhoodHighlights
- Mountain View
- Contemporary Architecture
- Granite Countertops
- Sonoran Trails Middle School Rated A-
- Corner Lot
- Eat-In Kitchen
About This Home
As of March 2025This Stunning Plan w/ Award Winning Contemporary Design can be yours at Ranch Gate Estates in north Scottsdale. Mountain Views throughout the community in this resort style home. Select your interior finishes at the Toll Brothers Design Studio to personalize to your liking. This home is nestled under the stars with magnificent Sliding Door that opens the home to the outdoors overflowing with natural light! Attached Guest Casita and massive covered patio with Troon Mountain towering above! The Gourmet Kitchen appointed with Wolf Appliances is perfect for entertaining below 14 ft dramatic ceilings! This gorgeous Home Site offers oceans of views of Troon Mountain and Tom's Thumb under pristine Sonoran Desert as far as you can see, and Toll Green Energy efficiency at its finest!
Last Buyer's Agent
Walt Danley Local Luxury Christie's International Real Estate License #SA506150000

Home Details
Home Type
- Single Family
Est. Annual Taxes
- $18,980
Year Built
- Built in 2023
Lot Details
- 0.91 Acre Lot
- Private Streets
- Corner Lot
HOA Fees
- $245 Monthly HOA Fees
Parking
- 5 Car Garage
Home Design
- Home to be built
- Contemporary Architecture
- Wood Frame Construction
- Spray Foam Insulation
- Concrete Roof
- Stucco
Interior Spaces
- 5,571 Sq Ft Home
- 1-Story Property
- Wet Bar
- Ceiling height of 9 feet or more
- Gas Fireplace
- Double Pane Windows
- Low Emissivity Windows
- Vinyl Clad Windows
- Living Room with Fireplace
- Tile Flooring
- Mountain Views
- Smart Home
Kitchen
- Eat-In Kitchen
- Breakfast Bar
- Gas Cooktop
- Built-In Microwave
- Kitchen Island
- Granite Countertops
Bedrooms and Bathrooms
- 5 Bedrooms
- Primary Bathroom is a Full Bathroom
- 5.5 Bathrooms
- Dual Vanity Sinks in Primary Bathroom
- Low Flow Plumbing Fixtures
- Bathtub With Separate Shower Stall
Schools
- Desert Sun Academy Elementary School
- Sonoran Trails Middle School
- Cactus Shadows High School
Utilities
- Cooling Available
- Zoned Heating
- Water Softener
- High Speed Internet
- Cable TV Available
Community Details
- Association fees include street maintenance
- Toll Brothers Association, Phone Number (480) 951-0782
- Built by Toll Brothers
- Ranch Gate Estates By Toll Brothers Subdivision, Agave Floorplan
Listing and Financial Details
- Tax Lot 18
- Assessor Parcel Number 217-03-658
Map
Home Values in the Area
Average Home Value in this Area
Property History
| Date | Event | Price | Change | Sq Ft Price |
|---|---|---|---|---|
| 03/19/2025 03/19/25 | Sold | $2,837,551 | -4.3% | $509 / Sq Ft |
| 02/01/2024 02/01/24 | Pending | -- | -- | -- |
| 01/23/2024 01/23/24 | For Sale | $2,965,601 | 0.0% | $532 / Sq Ft |
| 12/23/2023 12/23/23 | Off Market | $2,965,601 | -- | -- |
| 10/21/2023 10/21/23 | Price Changed | $2,965,601 | +11.9% | $532 / Sq Ft |
| 06/22/2023 06/22/23 | Price Changed | $2,649,995 | -0.2% | $476 / Sq Ft |
| 06/22/2023 06/22/23 | Price Changed | $2,653,995 | +0.2% | $476 / Sq Ft |
| 05/25/2023 05/25/23 | Price Changed | $2,649,995 | +2.9% | $476 / Sq Ft |
| 03/05/2023 03/05/23 | Price Changed | $2,574,995 | -1.0% | $462 / Sq Ft |
| 02/09/2023 02/09/23 | For Sale | $2,599,995 | -- | $467 / Sq Ft |
Similar Homes in Scottsdale, AZ
Source: Arizona Regional Multiple Listing Service (ARMLS)
MLS Number: 6518549
- 25580 N 119th St
- 25572 N 119th St
- 11972 E Yearling Rd Unit 20
- 26125 N 116th St Unit 9
- 25763 N 116th St
- 11566 E Christmas Cholla Dr
- 25505 N 114th St
- 11596 E La Junta Rd
- 11451 E Christmas Cholla Dr
- 25468 N 114th St Unit 68
- 24422 N 128th Way
- 12942 E Buckskin Trail
- 12942 E Buckskin Trail
- 12942 E Buckskin Trail
- 12942 E Buckskin Trail
- 12942 E Buckskin Trail
- 24450 N 132nd Place
- 25436 N 114th St
- 25453 N 113th Way
- 25313 N 114th St


