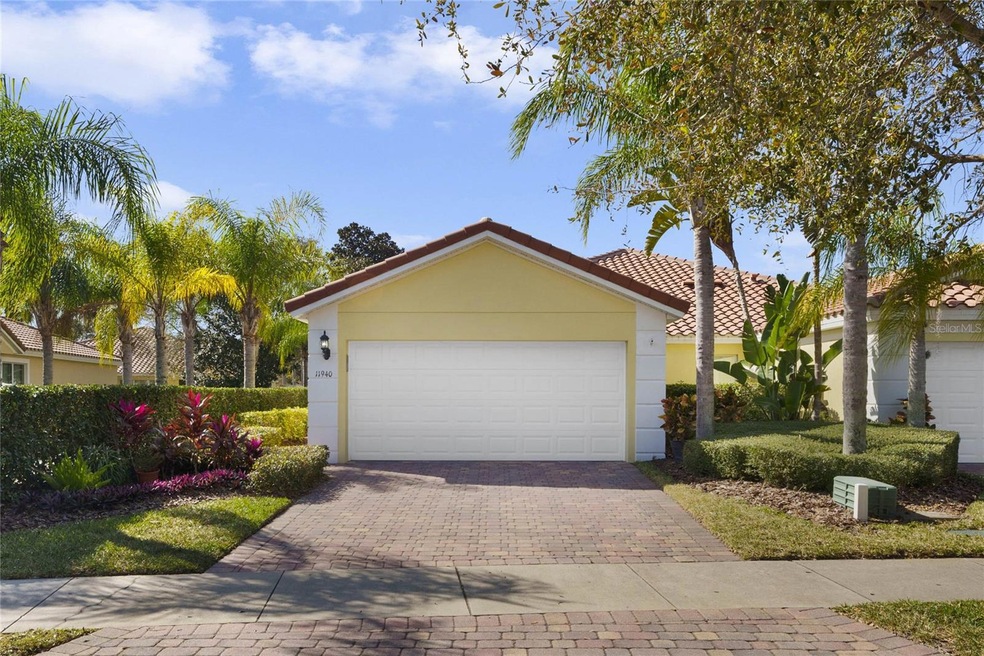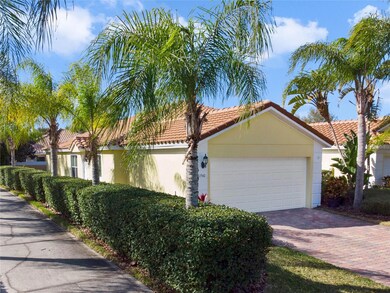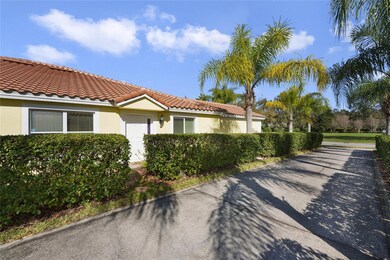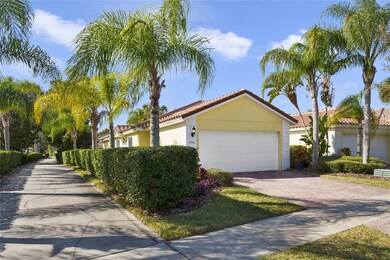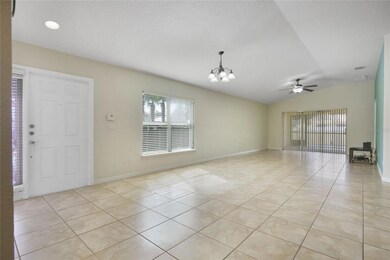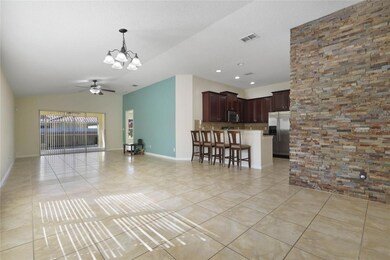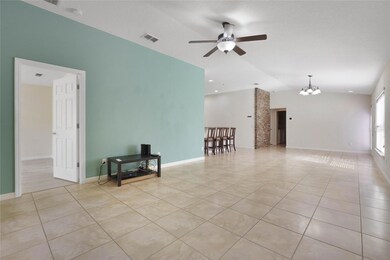11940 Inagua Dr Orlando, FL 32827
Lake Nona Central NeighborhoodHighlights
- Fitness Center
- Open Floorplan
- High Ceiling
- Lake Nona Middle Rated A-
- Clubhouse
- Solid Surface Countertops
About This Home
Located in the sought-after guard gated community of Village Walk, welcome home to this freshly upgraded three-bedroom, two bath residence. Step through the front door and you will find its turn key. This Florida Paradise boasts neutral paint schemes, tile flooring throughout, upgraded baths, and upscale finishes. Past the foyer, you are greeted with an open floorplan featuring the kitchen, breakfast nook, and family room combo. Enjoy entertaining in your wonderfully updated kitchen with Granite Countertops, High-top bar, and Stainless-Steel appliances. Relax in your primary suite, that features a large walk-in closet, his and her sinks, solid-surface countertops, and large walk in-shower. Two additional spacious bedrooms are opposite the master and offer plenty of closet space. Additional bath is conveniently located off the family room. Step out back, and entertain your guests or simply relax with friends and family in your tranquil private screened patio. Come experience the low maintenance resort style living at Village Walk. Internet / Cable / and Lawn Care are all Included with your rental agreement. Village Walk community boasts walking trails, dog parks, multiple resort style pools, fitness center, library, tennis courts, playgrounds, and so much more. Located just minutes from Lake Nona Town Center, VA and Nemours Hospital, and Orlando International Airport. Schedule your tour today, and welcome to your New Home!
Home Details
Home Type
- Single Family
Est. Annual Taxes
- $4,650
Year Built
- Built in 2012
Lot Details
- 4,789 Sq Ft Lot
- Landscaped
- Irrigation
Parking
- 2 Car Attached Garage
Interior Spaces
- 1,554 Sq Ft Home
- Open Floorplan
- High Ceiling
- Ceiling Fan
- Sliding Doors
- Combination Dining and Living Room
- Tile Flooring
Kitchen
- Eat-In Kitchen
- Range
- Microwave
- Dishwasher
- Solid Surface Countertops
- Solid Wood Cabinet
- Disposal
Bedrooms and Bathrooms
- 3 Bedrooms
- Walk-In Closet
- 2 Full Bathrooms
Laundry
- Laundry Room
- Dryer
- Washer
Outdoor Features
- Screened Patio
Schools
- Village Park Elementary School
- Lake Nona Middle School
- Lake Nona High School
Utilities
- Central Heating and Cooling System
- Thermostat
- High Speed Internet
- Cable TV Available
Listing and Financial Details
- Residential Lease
- Security Deposit $2,500
- Property Available on 2/12/24
- The owner pays for cable TV, grounds care, internet, recreational
- 12-Month Minimum Lease Term
- Available 3/1/24
- $100 Application Fee
- Assessor Parcel Number 18-24-31-9163-04-630
Community Details
Overview
- Property has a Home Owners Association
- HOA 407 888 2704 Ext. 1012 Luis De La Fuente Association
- Villagewalk/Lk Nonad & 01 Subdivision
Recreation
- Tennis Courts
- Community Playground
- Fitness Center
- Community Pool
- Dog Park
Pet Policy
- No Pets Allowed
Additional Features
- Clubhouse
- Security Guard
Map
Source: Stellar MLS
MLS Number: O6178078
APN: 31-2418-9163-04-630
- 11753 Fan Tail Ln
- 11763 Eagle Ray Ln
- 11953 Delfina Ln
- 19307 Banfield Place
- 8639 Lower Villagewalk Cir
- 10875 Savona Way
- 11716 Astilbe Dr
- 11886 Nautica Dr
- 12161 Obelia Ln
- 11846 Nautica Dr
- 8451 Leatherleaf Ln
- 12334 Upper Harden Ave
- 8614 Hata St
- 11811 James Bay Dr
- 11043 Cromwell Rd
- 12273 Pescara Ln
- 12203 Pasha Ln
- 11826 Fiore Dr
- 11019 Cromwell Rd
- 8279 Nemours Pkwy
