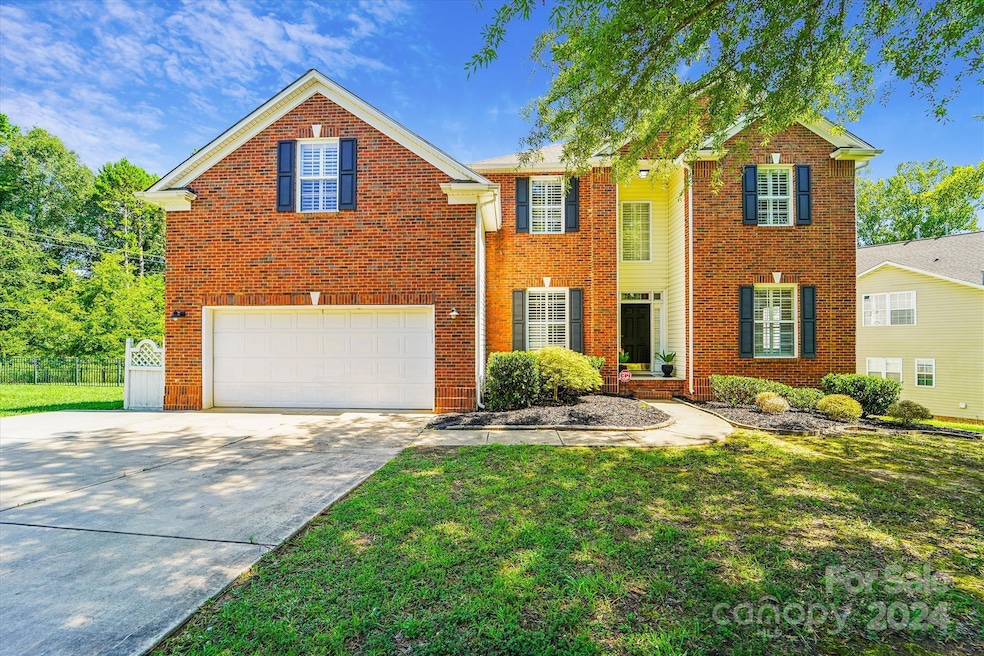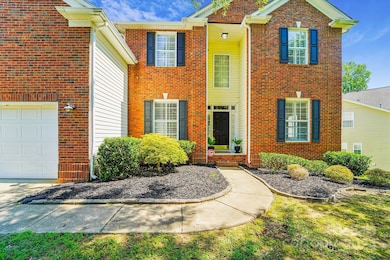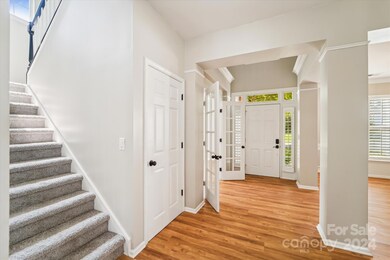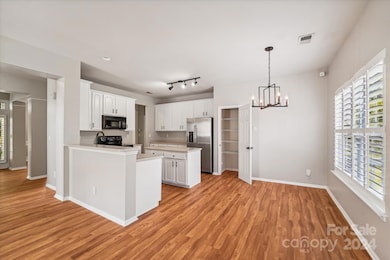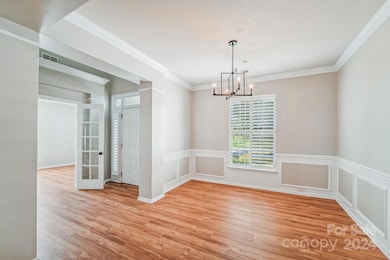
11940 Southcrest Ln Pineville, NC 28134
Highlights
- Deck
- Cul-De-Sac
- 2 Car Attached Garage
- Traditional Architecture
- Front Porch
- Storm Windows
About This Home
As of February 2025Welcome to 11940 Southcrest Lane in Pineville, NC! This stunning 4,169 sq. ft. home has been completely renovated, offering modern luxury and comfort in every detail. Situated just minutes from Ballantyne, enjoy easy access to premier shopping, dining, and entertainment. The spacious layout includes a gourmet kitchen, elegant living areas, and a luxurious primary suite. High-end finishes, new fixtures, and updated systems ensure a move-in-ready experience. The beautiful, completely fenced backyard and charming neighborhood make this the perfect place to call home. With five full baths, it's ideal for multi-generational living. Located on a cul-de-sac with only two other homes, and just 2 miles from The Bowl at Ballantyne. Don't miss this exceptional opportunity!
Last Agent to Sell the Property
Coldwell Banker Realty Brokerage Email: matt.osman@cbrealty.com License #299133

Home Details
Home Type
- Single Family
Est. Annual Taxes
- $3,527
Year Built
- Built in 2000
Lot Details
- Cul-De-Sac
- Fenced
- Property is zoned R-3
Parking
- 2 Car Attached Garage
- Driveway
Home Design
- Traditional Architecture
- Composition Roof
- Vinyl Siding
Interior Spaces
- 2-Story Property
- Ceiling Fan
- Family Room with Fireplace
- Tile Flooring
- Finished Basement
- Crawl Space
- Storm Windows
Kitchen
- Electric Oven
- Self-Cleaning Oven
- Electric Range
- Range Hood
- Microwave
- Plumbed For Ice Maker
- Dishwasher
- Disposal
Bedrooms and Bathrooms
- 5 Full Bathrooms
Laundry
- Laundry Room
- Electric Dryer Hookup
Outdoor Features
- Deck
- Front Porch
Schools
- Pineville Elementary School
- Quail Hollow Middle School
- South Mecklenburg High School
Utilities
- Forced Air Heating and Cooling System
- Vented Exhaust Fan
- Heating System Uses Natural Gas
- Community Well
- Gas Water Heater
- Private Sewer
- Cable TV Available
Community Details
- Bridleston Subdivision
Listing and Financial Details
- Assessor Parcel Number 223-453-69
Map
Home Values in the Area
Average Home Value in this Area
Property History
| Date | Event | Price | Change | Sq Ft Price |
|---|---|---|---|---|
| 02/06/2025 02/06/25 | Sold | $689,000 | 0.0% | $165 / Sq Ft |
| 11/26/2024 11/26/24 | Pending | -- | -- | -- |
| 11/12/2024 11/12/24 | Price Changed | $689,000 | -1.4% | $165 / Sq Ft |
| 10/03/2024 10/03/24 | Price Changed | $699,000 | -4.9% | $168 / Sq Ft |
| 09/10/2024 09/10/24 | Price Changed | $735,000 | -1.9% | $176 / Sq Ft |
| 08/06/2024 08/06/24 | For Sale | $749,000 | +145.6% | $180 / Sq Ft |
| 06/23/2017 06/23/17 | Sold | $305,000 | -6.2% | $98 / Sq Ft |
| 05/21/2017 05/21/17 | Pending | -- | -- | -- |
| 04/28/2017 04/28/17 | For Sale | $325,000 | -- | $104 / Sq Ft |
Tax History
| Year | Tax Paid | Tax Assessment Tax Assessment Total Assessment is a certain percentage of the fair market value that is determined by local assessors to be the total taxable value of land and additions on the property. | Land | Improvement |
|---|---|---|---|---|
| 2023 | $3,527 | $512,800 | $110,000 | $402,800 |
| 2022 | $2,944 | $329,300 | $80,000 | $249,300 |
| 2021 | $2,873 | $329,300 | $80,000 | $249,300 |
| 2020 | $2,857 | $329,300 | $80,000 | $249,300 |
| 2019 | $2,824 | $329,300 | $80,000 | $249,300 |
| 2018 | $2,936 | $260,200 | $57,000 | $203,200 |
| 2017 | $2,913 | $260,200 | $57,000 | $203,200 |
| 2016 | $2,875 | $260,200 | $57,000 | $203,200 |
| 2015 | $2,846 | $260,200 | $57,000 | $203,200 |
| 2014 | $2,798 | $260,200 | $57,000 | $203,200 |
Mortgage History
| Date | Status | Loan Amount | Loan Type |
|---|---|---|---|
| Open | $620,100 | New Conventional | |
| Closed | $620,100 | New Conventional | |
| Previous Owner | $289,750 | New Conventional | |
| Previous Owner | $216,149 | New Conventional | |
| Previous Owner | $240,000 | Fannie Mae Freddie Mac | |
| Previous Owner | $43,000 | Unknown | |
| Previous Owner | $268,200 | Unknown | |
| Previous Owner | $273,600 | Unknown | |
| Previous Owner | $23,000 | Credit Line Revolving | |
| Previous Owner | $246,300 | No Value Available |
Deed History
| Date | Type | Sale Price | Title Company |
|---|---|---|---|
| Warranty Deed | $689,000 | Austin Title | |
| Warranty Deed | $689,000 | Austin Title | |
| Special Warranty Deed | -- | None Available | |
| Warranty Deed | $305,000 | None Available | |
| Warranty Deed | $259,500 | -- |
Similar Homes in the area
Source: Canopy MLS (Canopy Realtor® Association)
MLS Number: 4166476
APN: 223-453-69
- 14621 Sapphire Ln
- 14301 Beryl Ct
- 14723 Sapphire Ln
- 12662 Woodside Falls Rd
- 14818 Hawick Manor Ln
- 15011 Balenie Trace Ln
- 15002 Strathmoor Dr
- 12006 Woodside Falls Rd
- 12822 Diamond Dr
- 13933 Eden Ct
- 14457 Adair Manor Ct Unit 209
- 11812 James Jack Ln
- 11349 Charlotte View Dr
- 11236 McClure Manor Dr
- 01 McFalls Dr
- 00 McFalls Dr Unit 2
- 16718 Dolcetto Way
- 10843 Caroline Acres Rd
- 12421 Fiorentina St
- 12014 James Jack Ln
