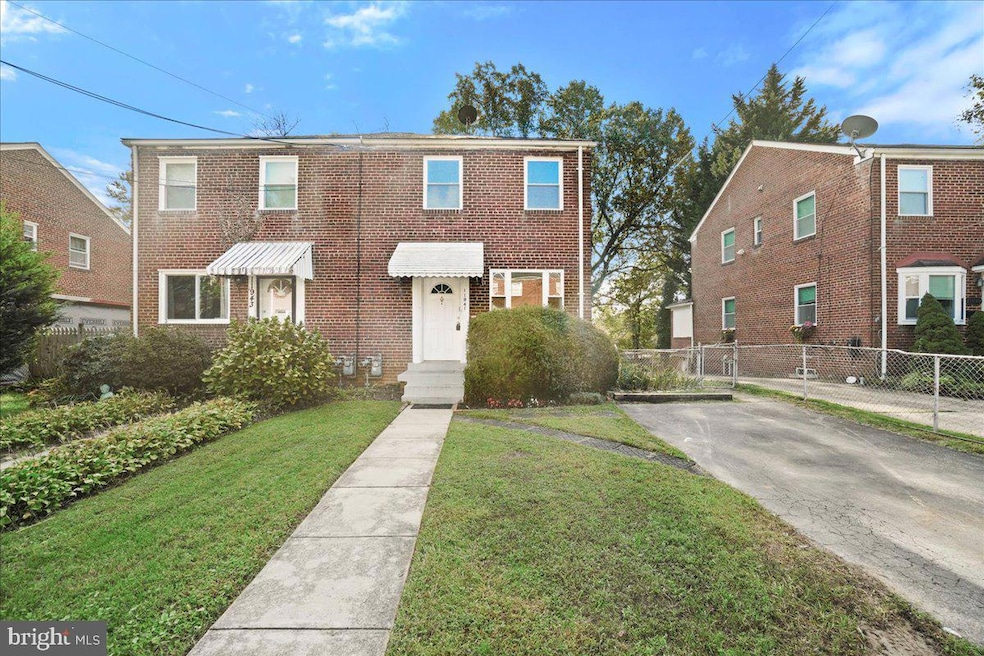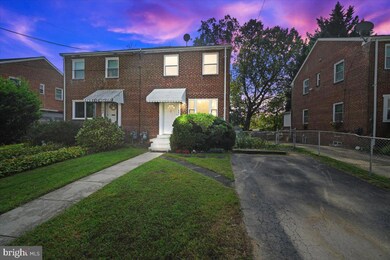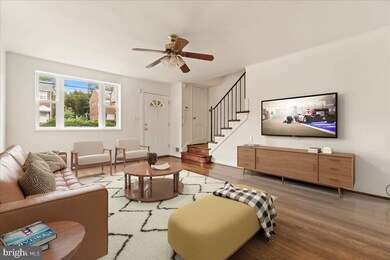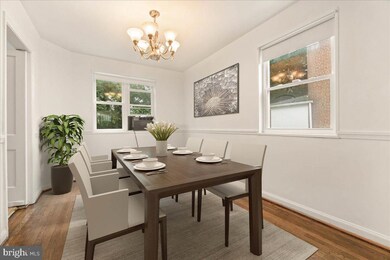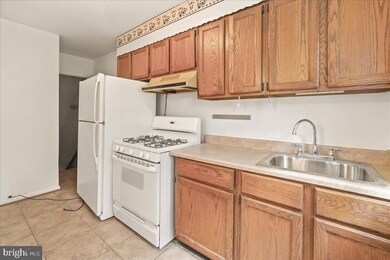
11941 Andrew St Silver Spring, MD 20902
Connecticut Avenue Park NeighborhoodHighlights
- Colonial Architecture
- Wood Flooring
- No HOA
- Albert Einstein High School Rated A
- Attic
- Cedar Closet
About This Home
As of November 2024***Offer deadline by Monday 10/14 at 5:00 PM please have offers submitted by or before the deadline. Seller reserves the right to accept an offer before the deadline. Thank you!
Welcome home to a charming brick duplex in a dream location without an HOA! Featuring 3 spacious bedrooms and 2 full bathrooms. Enjoy the convenience of a private driveway along with ample street parking.
Step inside to find freshly refinished hardwood floors and fresh paint throughout the upper and main levels- creating a warm and inviting atmosphere boasting newer architectural shingle roof and windows. Stately archways throughout the home add so much character and charm in addition to an abundance of natural light.
The basement features a laundry room, extra storage space, full bathroom, and cedar closet perfect for storing seasonal clothing.
Outside, the fenced-in backyard is private and has mature foliage with a lovely garden alongside the home. The spacious deck off the kitchen is ideal for entertaining in warmer and cooler months. A garden shed offers extra storage for all your outdoor tools.
Located in a very central location, this home has exceptional accessibility, minutes from major commuter routes to DC and VA. Enjoy downtown Silver Spring, Kensington, Rockville, Bethesda, and Chevy Chase, with plenty of restaurants, shopping, parks, and museums at your fingertips.
Don't miss your chance to make this charming duplex your new home! Schedule a showing today!
Townhouse Details
Home Type
- Townhome
Est. Annual Taxes
- $4,042
Year Built
- Built in 1950
Lot Details
- 4,200 Sq Ft Lot
Home Design
- Colonial Architecture
- Brick Exterior Construction
- Block Foundation
- Architectural Shingle Roof
Interior Spaces
- Property has 2 Levels
- Wood Flooring
- Attic
Bedrooms and Bathrooms
- 3 Bedrooms
- Cedar Closet
- Bathtub with Shower
Unfinished Basement
- Connecting Stairway
- Laundry in Basement
Parking
- Driveway
- On-Street Parking
Schools
- Highland Elementary School
- Newport Mill Middle School
- Albert Einstein High School
Utilities
- Window Unit Cooling System
- Forced Air Heating System
- Natural Gas Water Heater
Community Details
- No Home Owners Association
- Connecticut Avenue Estates Subdivision
Listing and Financial Details
- Tax Lot P51
- Assessor Parcel Number 161301227090
Map
Home Values in the Area
Average Home Value in this Area
Property History
| Date | Event | Price | Change | Sq Ft Price |
|---|---|---|---|---|
| 11/12/2024 11/12/24 | Sold | $400,000 | +8.1% | $347 / Sq Ft |
| 10/09/2024 10/09/24 | For Sale | $370,000 | -- | $321 / Sq Ft |
Tax History
| Year | Tax Paid | Tax Assessment Tax Assessment Total Assessment is a certain percentage of the fair market value that is determined by local assessors to be the total taxable value of land and additions on the property. | Land | Improvement |
|---|---|---|---|---|
| 2024 | $4,042 | $303,833 | $0 | $0 |
| 2023 | $3,177 | $290,567 | $0 | $0 |
| 2022 | $2,235 | $277,300 | $150,000 | $127,300 |
| 2021 | $2,360 | $260,200 | $0 | $0 |
| 2020 | $2,321 | $243,100 | $0 | $0 |
| 2019 | $2,108 | $226,000 | $100,000 | $126,000 |
| 2018 | $2,054 | $219,533 | $0 | $0 |
| 2017 | $2,018 | $213,067 | $0 | $0 |
| 2016 | -- | $206,600 | $0 | $0 |
| 2015 | $1,459 | $195,000 | $0 | $0 |
| 2014 | $1,459 | $183,400 | $0 | $0 |
Mortgage History
| Date | Status | Loan Amount | Loan Type |
|---|---|---|---|
| Open | $392,755 | FHA | |
| Closed | $392,755 | FHA | |
| Previous Owner | $234,900 | Stand Alone Second | |
| Previous Owner | $227,500 | Stand Alone Second |
Deed History
| Date | Type | Sale Price | Title Company |
|---|---|---|---|
| Deed | $400,000 | Harvest Title | |
| Deed | $400,000 | Harvest Title | |
| Deed | $103,000 | -- |
Similar Homes in Silver Spring, MD
Source: Bright MLS
MLS Number: MDMC2151398
APN: 13-01227090
- 11969 Andrew St
- 11901 Dalewood Dr
- 3407 Floral St
- 11606 Gail Place
- 12205 Goodhill Rd
- 3213 Henderson Ave
- 3817 Brightview St
- 3113 Henderson Ave
- 4000 Highview Dr
- 3833 Brightview St
- 12112 Atherton Dr
- 11408 Woodson Ave
- 11812 Selfridge Rd
- 2820 Harris Ave
- 2920 Weisman Rd
- 11916 Judson Ct
- 4105 Tulare Dr
- 3005 Newton St
- 2901 Collins Ave
- 3414 Farthing Dr
