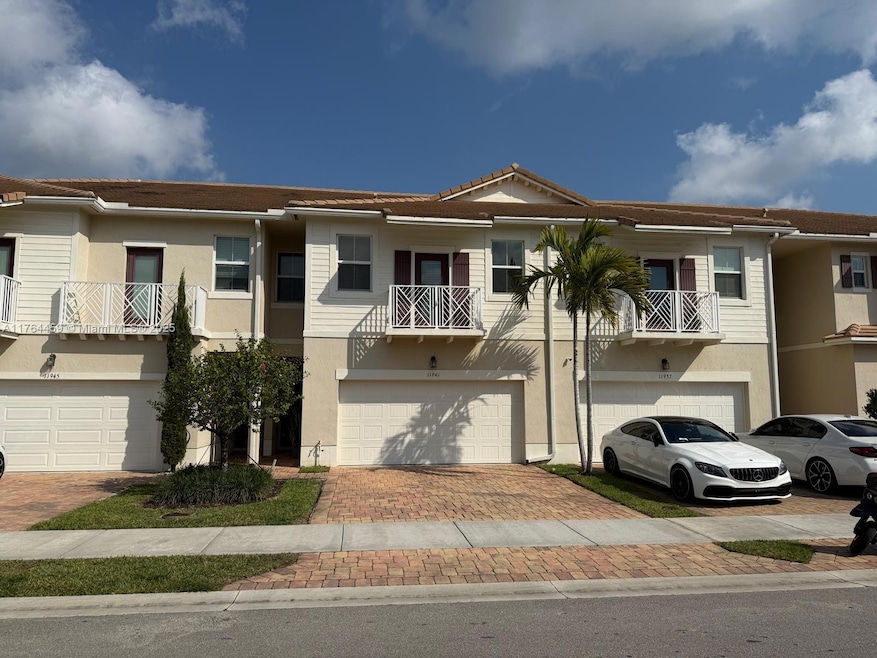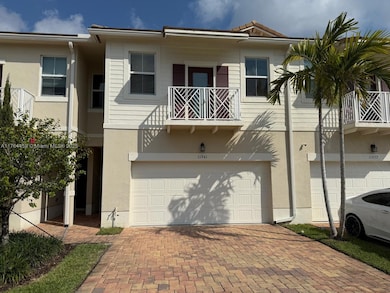
11941 Park Central Royal Palm Beach, FL 33411
Crestwood NeighborhoodEstimated payment $4,449/month
Highlights
- Clubhouse
- Community Pool
- Balcony
- Cypress Trails Elementary School Rated A-
- Breakfast Area or Nook
- 2 Car Attached Garage
About This Home
Beautiful and spacious 3 bed, 2.5 bath, den/loft, 2 car garage 2 story townhome in a desirable neighbourhood. Living area located downstairs and all 3 bedrooms and a loft upstairs. Centrally located community; within minutes to major highways, schools, shopping, hospitals, restaurants, entertainment and equestrian areas. Impact windows and doors throughout and screened patio. Open floor plan with a huge kitchen. Great space for entertaining! The community offers fabulous amenities such a pool, club house (with a fully equipped kitchen), gym, playground and walking trails.
Townhouse Details
Home Type
- Townhome
Est. Annual Taxes
- $7,668
Year Built
- Built in 2017
Lot Details
- South Facing Home
HOA Fees
- $350 Monthly HOA Fees
Parking
- 2 Car Attached Garage
- Guest Parking
Home Design
- Concrete Block And Stucco Construction
Interior Spaces
- 2,525 Sq Ft Home
- 1-Story Property
- Combination Dining and Living Room
- Ceramic Tile Flooring
- Burglar Security System
- Property Views
Kitchen
- Breakfast Area or Nook
- Electric Range
- Microwave
- Ice Maker
- Dishwasher
- Disposal
Bedrooms and Bathrooms
- 3 Bedrooms
- Walk-In Closet
Laundry
- Dryer
- Washer
Outdoor Features
- Balcony
- Patio
Schools
- Cypress Trails Elementary School
- Crestwood Community Middle School
- Royal Palm Beach High School
Utilities
- Central Heating and Cooling System
- Electric Water Heater
Listing and Financial Details
- Assessor Parcel Number 72414334140001050
Community Details
Overview
- Park Central At Cypress K Condos
- Park Central At Cypress K Subdivision
Amenities
- Clubhouse
Recreation
- Community Pool
Pet Policy
- Pets Allowed
Security
- Impact Glass
- Fire and Smoke Detector
Map
Home Values in the Area
Average Home Value in this Area
Tax History
| Year | Tax Paid | Tax Assessment Tax Assessment Total Assessment is a certain percentage of the fair market value that is determined by local assessors to be the total taxable value of land and additions on the property. | Land | Improvement |
|---|---|---|---|---|
| 2024 | $7,668 | $412,610 | -- | -- |
| 2023 | $7,279 | $375,100 | $0 | $0 |
| 2022 | $6,734 | $341,000 | $0 | $0 |
| 2021 | $6,076 | $310,000 | $0 | $310,000 |
| 2020 | $5,738 | $290,000 | $0 | $290,000 |
| 2019 | $5,607 | $280,000 | $0 | $280,000 |
| 2018 | $5,550 | $285,000 | $0 | $285,000 |
| 2017 | $703 | $38,000 | $0 | $0 |
| 2016 | $637 | $32,000 | $0 | $0 |
Property History
| Date | Event | Price | Change | Sq Ft Price |
|---|---|---|---|---|
| 03/16/2025 03/16/25 | For Sale | $620,000 | 0.0% | $246 / Sq Ft |
| 11/30/2022 11/30/22 | Rented | $3,550 | 0.0% | -- |
| 10/25/2022 10/25/22 | Price Changed | $3,550 | -1.4% | $1 / Sq Ft |
| 08/29/2022 08/29/22 | For Rent | $3,600 | -- | -- |
Deed History
| Date | Type | Sale Price | Title Company |
|---|---|---|---|
| Special Warranty Deed | $334,060 | Eastern National Title Agenc |
Mortgage History
| Date | Status | Loan Amount | Loan Type |
|---|---|---|---|
| Open | $287,200 | New Conventional |
Similar Homes in the area
Source: MIAMI REALTORS® MLS
MLS Number: A11764459
APN: 72-41-43-34-14-000-1050
- 11941 Park Central
- 92 Palmetto Ln
- 135 Cypress Trace
- 148 Fernwood Crescent
- 139 Mangrove Ct
- 111 Cypress Trace
- 165 Cypress Trace
- 735 Hibiscus Dr
- 12344 Quercus Ln
- 600 Crestwood Ct N Unit 611
- 1000 Crestwood Ct S Unit 1008
- 900 Crestwood Ct S Unit 902
- 1400 Crestwood 1407 Ct S Unit 1407
- 115 Kapok Crescent
- 757 Orchid Dr
- 800 Hibiscus Dr
- 300 Crestwood Ct N Unit 318
- 300 Crestwood Ct N Unit 307
- 11845 Balsam Dr
- 11812 Balsam Dr

