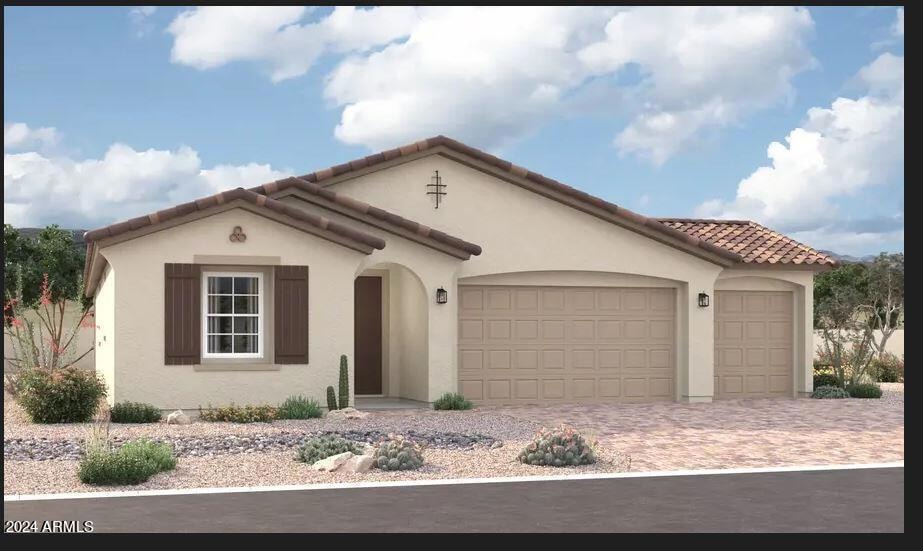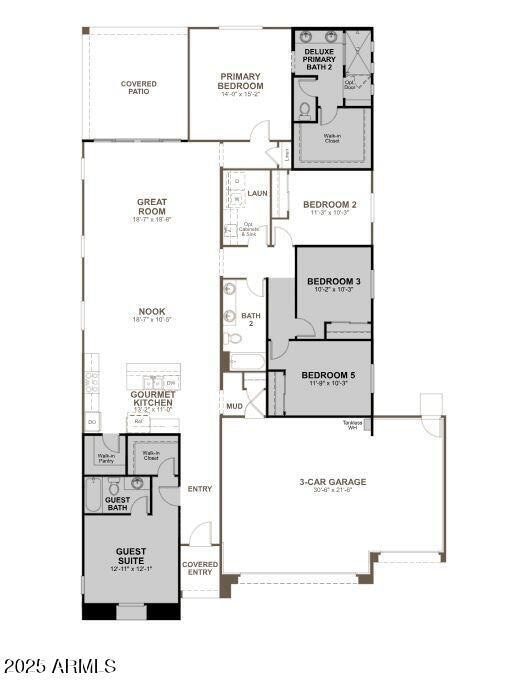
11941 W Parkway Ln Avondale, AZ 85323
Estrella Village NeighborhoodHighlights
- Community Lake
- Tennis Courts
- 3 Car Direct Access Garage
- Community Pool
- Covered patio or porch
- Eat-In Kitchen
About This Home
As of February 2025Explore this dynamic Raleigh home, ready for quick move-in on a homesite boasting driveway pavers and front yard landscaping. Included features: an inviting covered entry; an impressive guest suite; a gourmet kitchen offering 42'' cabinets, quartz countertops, stainless-steel appliances, a double oven, a walk-in pantry and a center island; an open dining area; an expansive great room with center-meet doors leading onto a charming covered patio; a beautiful primary suite showcasing an immense walk-in closet and a private bath with cultured marble countertops; a convenient laundry; a mudroom and a 3-car garage. This home also offers stone tile flooring, additional windows and ceiling fan prewiring in select rooms as well as airy 10' ceilings throughout.
Home Details
Home Type
- Single Family
Est. Annual Taxes
- $133
Year Built
- Built in 2024
Lot Details
- 8,200 Sq Ft Lot
- Desert faces the front of the property
- Block Wall Fence
- Front Yard Sprinklers
HOA Fees
- $90 Monthly HOA Fees
Parking
- 3 Car Direct Access Garage
- Garage Door Opener
Home Design
- Wood Frame Construction
- Tile Roof
- Stucco
Interior Spaces
- 2,370 Sq Ft Home
- 1-Story Property
- Ceiling height of 9 feet or more
- Double Pane Windows
- Low Emissivity Windows
- Vinyl Clad Windows
Kitchen
- Eat-In Kitchen
- Breakfast Bar
- Gas Cooktop
- Built-In Microwave
- Kitchen Island
Flooring
- Carpet
- Tile
Bedrooms and Bathrooms
- 5 Bedrooms
- 3 Bathrooms
- Dual Vanity Sinks in Primary Bathroom
Outdoor Features
- Covered patio or porch
Schools
- Littleton Elementary School
- Avondale Middle School
- Agua Fria High School
Utilities
- Refrigerated Cooling System
- Heating System Uses Natural Gas
- Tankless Water Heater
- Water Softener
Listing and Financial Details
- Tax Lot 47
- Assessor Parcel Number 500-71-051
Community Details
Overview
- Association fees include ground maintenance
- Alamar Comm Assoc Association, Phone Number (480) 625-4902
- Built by Richmond American
- Alamar Phase 2 Subdivision, Raleigh Floorplan
- Community Lake
Recreation
- Tennis Courts
- Community Playground
- Community Pool
- Bike Trail
Map
Home Values in the Area
Average Home Value in this Area
Property History
| Date | Event | Price | Change | Sq Ft Price |
|---|---|---|---|---|
| 02/24/2025 02/24/25 | Sold | $540,000 | -6.4% | $228 / Sq Ft |
| 01/17/2025 01/17/25 | Pending | -- | -- | -- |
| 12/30/2024 12/30/24 | Price Changed | $576,995 | +3.0% | $243 / Sq Ft |
| 12/04/2024 12/04/24 | Price Changed | $559,995 | -3.1% | $236 / Sq Ft |
| 11/25/2024 11/25/24 | Price Changed | $577,995 | +0.3% | $244 / Sq Ft |
| 11/03/2024 11/03/24 | Price Changed | $575,995 | +1.1% | $243 / Sq Ft |
| 09/25/2024 09/25/24 | For Sale | $569,995 | -- | $241 / Sq Ft |
Tax History
| Year | Tax Paid | Tax Assessment Tax Assessment Total Assessment is a certain percentage of the fair market value that is determined by local assessors to be the total taxable value of land and additions on the property. | Land | Improvement |
|---|---|---|---|---|
| 2025 | $132 | $783 | $783 | -- |
| 2024 | $133 | $746 | $746 | -- |
| 2023 | $133 | $1,410 | $1,410 | $0 |
| 2022 | $132 | $1,230 | $1,230 | $0 |
Mortgage History
| Date | Status | Loan Amount | Loan Type |
|---|---|---|---|
| Open | $370,000 | New Conventional |
Deed History
| Date | Type | Sale Price | Title Company |
|---|---|---|---|
| Special Warranty Deed | $540,000 | Fidelity National Title Agency | |
| Special Warranty Deed | $13,728,000 | None Listed On Document |
Similar Homes in Avondale, AZ
Source: Arizona Regional Multiple Listing Service (ARMLS)
MLS Number: 6762180
APN: 500-71-051
- 11949 W Parkway Ln
- 11937 W Parkway Ln
- 12015 W Parkway Ln
- 12012 W Parkway Ln
- 12007 W Parkway Ln
- 11950 W Parkway Ln
- 11942 W Parkway Ln
- 12029 W Marguerite Ave
- 12003 W Parkway Ln
- 12022 W Marguerite Ave
- 11813 W Marguerite Ave
- 11807 W Parkway Ln
- 11951 W Wier Ave
- 4815 S 119th Dr
- 12006 W Luxton Ln
- 11721 W Parkway Ln
- 11818 W Luxton Ln
- 12105 W Luxton Ln
- 12117 W Luxton Ln
- 4708 S 117th Ave

