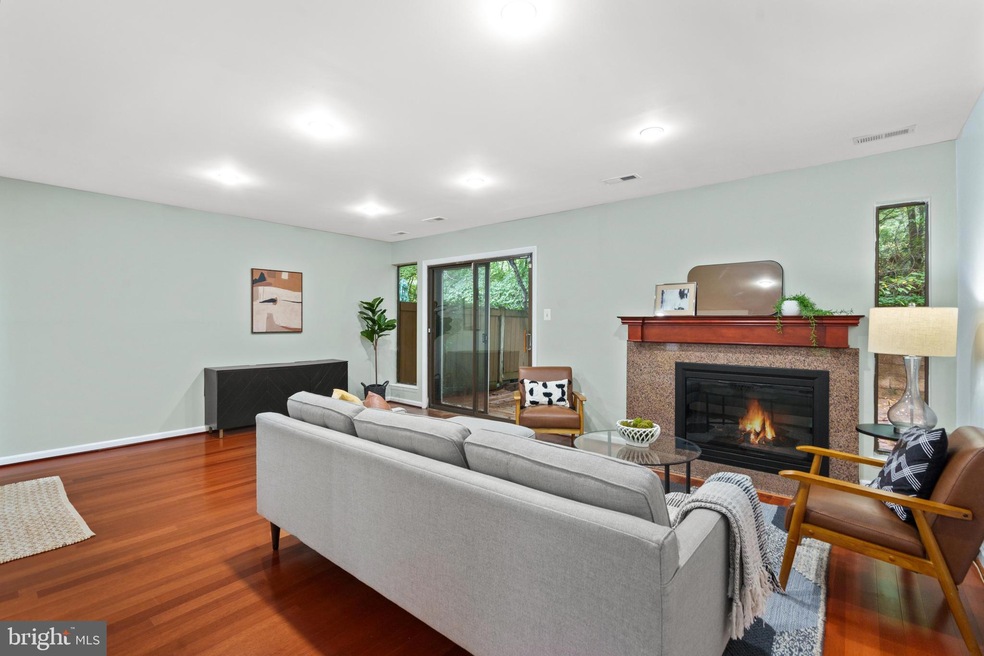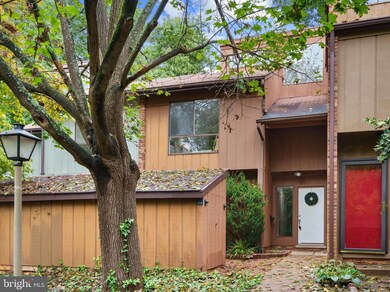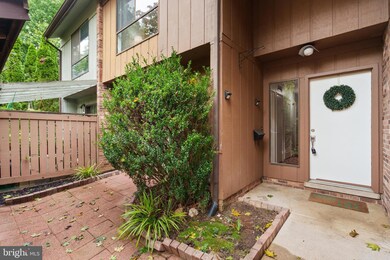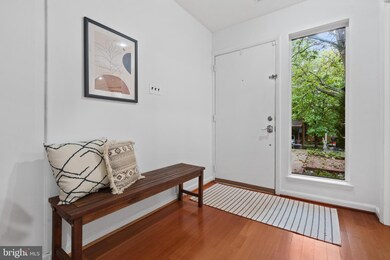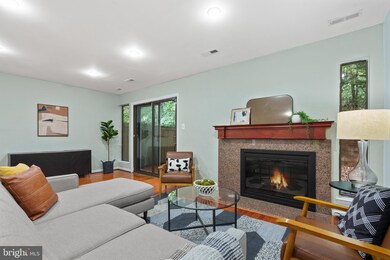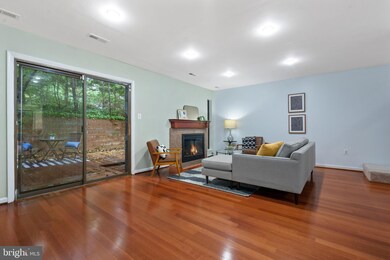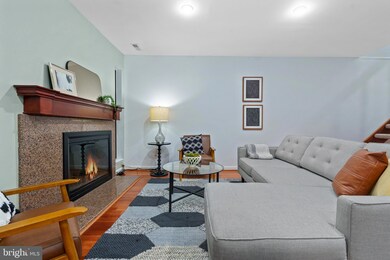
11944 Escalante Ct Reston, VA 20191
Highlights
- Deck
- Contemporary Architecture
- 1 Fireplace
- Langston Hughes Middle School Rated A-
- Wood Flooring
- 1-minute walk to Escalante Playground
About This Home
As of November 2024Motivated Sellers! Spacious 3-Level Townhome with Loft and Reston Amenities! Welcome to this beautifully updated 3-level townhome featuring wood floors, an updated kitchen with granite countertops, new appliances, and refreshed cabinets, plus a cozy living area with a fireplace. The main level includes an updated powder room, while the upper level offers an oversized primary bedroom with high ceilings and an ensuite bathroom, two additional bedrooms, a hall bath, and a full-sized laundry room with storage. The sunny, finished loft is perfect for a home office, playroom, or extra storage. Outside, a generous patio with a stone retaining wall and lush foliage provides privacy. This home includes one assigned parking space and is part of the Reston Association, offering access to tennis/pickleball courts, 15 neighborhood pools, local camps, and more. Nearby amenities: Reston Town Center (with Lululemon, PaperSource, Sephora, movie theater, restaurants, and more - 1.8 mi), The Spectrum at Reston Town Center (with Chipotle, Sweetgreen, Harris Teeter, Best Buy, and more - 2.1 mi). Reston Town Center Metro (1.6 mi), Frying Pan Farm Park (4.9 mi), Dulles Airport (6.2 mi). Convenient to Fairfax County Pwy, Dulles Toll Rd, Leesburg Pike. Dogwood ES (1.1 mi), Hughes MS (1.7 mi), South Lakes HS (1.3 mi).
Last Agent to Sell the Property
Tammy Le
Redfin Corporation

Townhouse Details
Home Type
- Townhome
Est. Annual Taxes
- $6,239
Year Built
- Built in 1972
Lot Details
- 1,623 Sq Ft Lot
- Back Yard Fenced
HOA Fees
- $142 Monthly HOA Fees
Home Design
- Contemporary Architecture
- Wood Siding
- Concrete Perimeter Foundation
Interior Spaces
- 1,820 Sq Ft Home
- Property has 3 Levels
- 1 Fireplace
- Screen For Fireplace
- Window Treatments
Kitchen
- Stove
- Built-In Microwave
- Dishwasher
- Disposal
Flooring
- Wood
- Carpet
Bedrooms and Bathrooms
- 3 Bedrooms
Laundry
- Dryer
- Washer
Parking
- 1 Parking Space
- 1 Detached Carport Space
Outdoor Features
- Deck
- Exterior Lighting
- Shed
Schools
- Dogwood Elementary School
- Hughes Middle School
- South Lakes High School
Utilities
- Central Air
- Heat Pump System
- Natural Gas Water Heater
Listing and Financial Details
- Tax Lot 44
- Assessor Parcel Number 0261 092A0044
Community Details
Overview
- Association fees include snow removal, common area maintenance, trash, road maintenance, pool(s), recreation facility, reserve funds
- $68 Other Monthly Fees
- Colts Neck Cluster & Reston Assc HOA
- Reston Subdivision
- Property Manager
Amenities
- Common Area
- Community Center
- Recreation Room
Recreation
- Tennis Courts
- Baseball Field
- Community Basketball Court
- Community Playground
- Community Pool
- Jogging Path
- Bike Trail
Map
Home Values in the Area
Average Home Value in this Area
Property History
| Date | Event | Price | Change | Sq Ft Price |
|---|---|---|---|---|
| 11/22/2024 11/22/24 | Sold | $600,000 | +1.7% | $330 / Sq Ft |
| 10/24/2024 10/24/24 | Price Changed | $590,000 | -1.7% | $324 / Sq Ft |
| 10/03/2024 10/03/24 | For Sale | $600,000 | +50.0% | $330 / Sq Ft |
| 05/19/2017 05/19/17 | Sold | $399,900 | 0.0% | $220 / Sq Ft |
| 04/20/2017 04/20/17 | Pending | -- | -- | -- |
| 04/14/2017 04/14/17 | Price Changed | $399,900 | 0.0% | $220 / Sq Ft |
| 04/14/2017 04/14/17 | For Sale | $399,900 | -2.4% | $220 / Sq Ft |
| 04/12/2017 04/12/17 | Price Changed | $409,900 | -- | $225 / Sq Ft |
Tax History
| Year | Tax Paid | Tax Assessment Tax Assessment Total Assessment is a certain percentage of the fair market value that is determined by local assessors to be the total taxable value of land and additions on the property. | Land | Improvement |
|---|---|---|---|---|
| 2024 | $6,239 | $517,530 | $160,000 | $357,530 |
| 2023 | $5,694 | $484,380 | $160,000 | $324,380 |
| 2022 | $5,467 | $459,250 | $150,000 | $309,250 |
| 2021 | $5,443 | $445,980 | $145,000 | $300,980 |
| 2020 | $5,161 | $419,400 | $130,000 | $289,400 |
| 2019 | $5,024 | $408,270 | $130,000 | $278,270 |
| 2018 | $4,382 | $381,020 | $116,000 | $265,020 |
| 2017 | $2,198 | $355,180 | $110,000 | $245,180 |
| 2016 | $4,184 | $347,110 | $110,000 | $237,110 |
| 2015 | $4,037 | $347,110 | $110,000 | $237,110 |
| 2014 | $3,970 | $342,110 | $105,000 | $237,110 |
Mortgage History
| Date | Status | Loan Amount | Loan Type |
|---|---|---|---|
| Open | $600,000 | VA | |
| Previous Owner | $320,500 | New Conventional | |
| Previous Owner | $379,905 | Adjustable Rate Mortgage/ARM | |
| Previous Owner | $291,800 | New Conventional | |
| Previous Owner | $255,600 | New Conventional |
Deed History
| Date | Type | Sale Price | Title Company |
|---|---|---|---|
| Warranty Deed | $600,000 | Universal Title | |
| Deed | $339,900 | Title Resource Guranty Co | |
| Warranty Deed | $319,500 | -- |
Similar Homes in Reston, VA
Source: Bright MLS
MLS Number: VAFX2203670
APN: 0261-092A0044
- 2035 Royal Fern Ct Unit 2B
- 2066 Royal Fern Ct Unit 1B
- 2231 Southgate Square
- 11801 Coopers Ct
- 2212 Golf Course Dr
- 2389 Southgate Square
- 2157 Golf Course Dr
- 2293 Hunters Run Dr
- 2010 Golf Course Dr
- 11858 Breton Ct Unit 16B
- 11711 Newbridge Ct
- 11681 Newbridge Ct
- 11803 Breton Ct Unit 2C
- 2389 Hunters Square Ct
- 11627 Newbridge Ct
- 11839 Shire Ct Unit 11B
- 11739 Ledura Ct Unit 108
- 2326 Freetown Ct Unit 11C
- 2328 Freetown Ct Unit 5/11C
- 2319 Emerald Heights Ct
