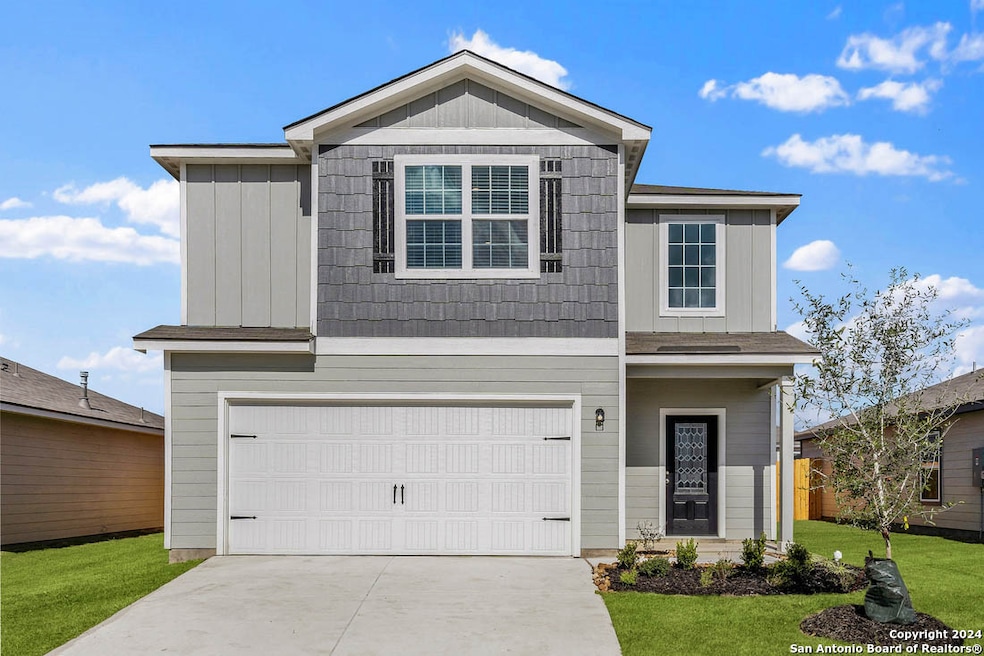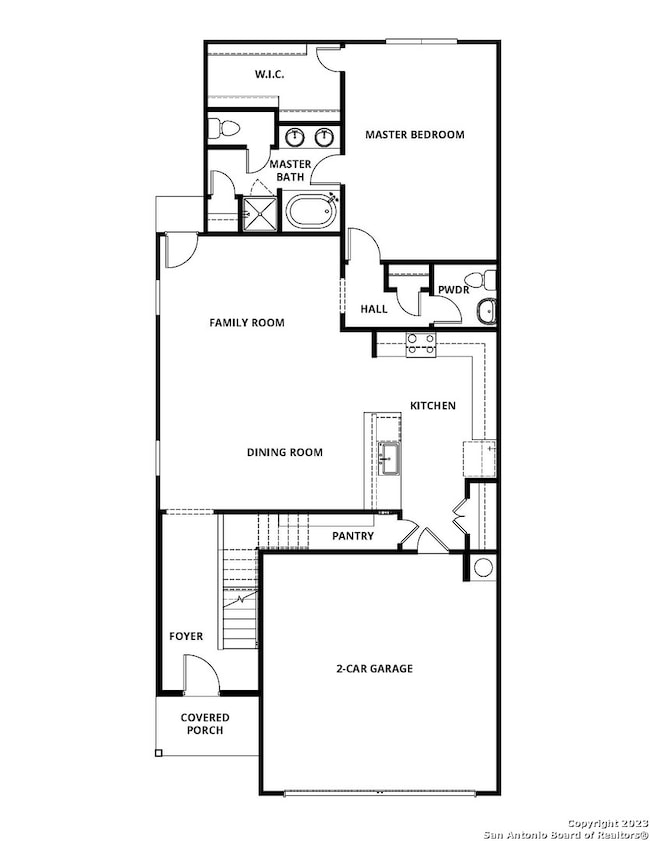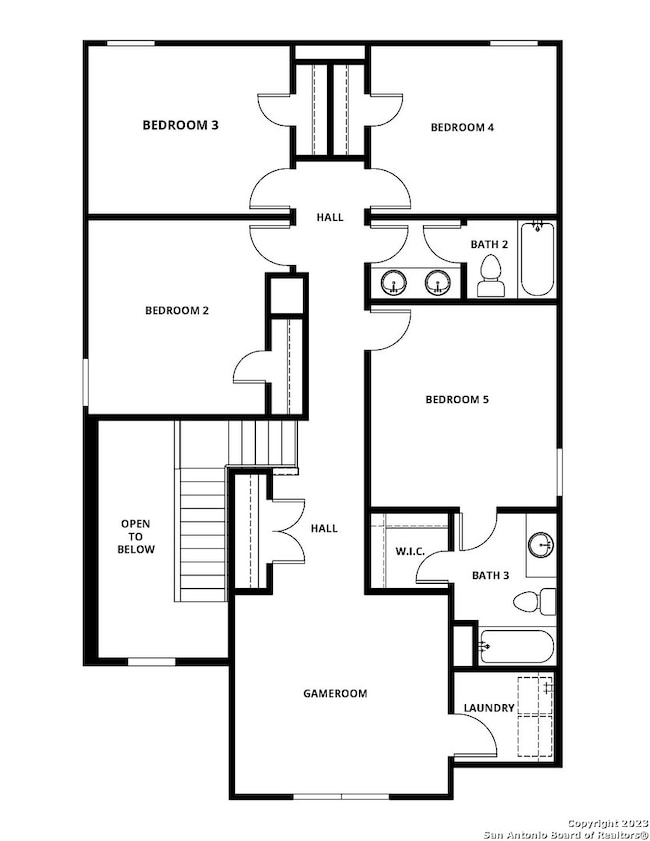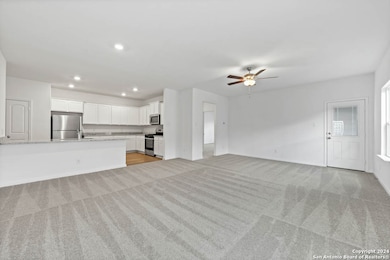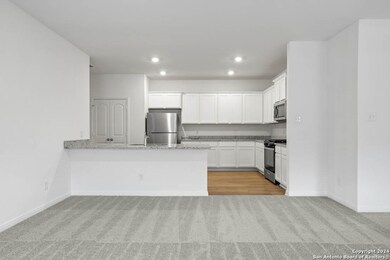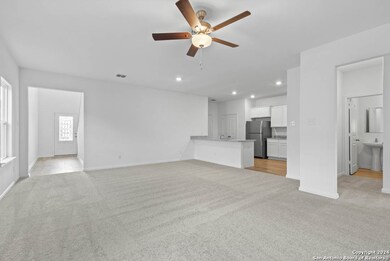
11948 Stroud Dr San Antonio, TX NULL
Southwest San Antonio NeighborhoodEstimated payment $2,484/month
Highlights
- Fishing Pier
- New Construction
- Community Basketball Court
- Medina Valley Middle School Rated A-
- Game Room
- Walk-In Pantry
About This Home
The Torres plan is a brand-new two-story home within Luckey Ranch! This floor plan boasts five bedrooms, three-and-a-half bathrooms, a large master suite, and an upstairs game room. A spacious open-concept layout creates the perfect setup for entertaining family and friends. Paired with a host of designer upgrades, the Torres is what dreams are made of!
Listing Agent
Mona Dale Hill
LGI Homes
Home Details
Home Type
- Single Family
Year Built
- Built in 2025 | New Construction
HOA Fees
- $40 Monthly HOA Fees
Parking
- 2 Car Garage
Home Design
- Slab Foundation
- Composition Roof
Interior Spaces
- 2,470 Sq Ft Home
- Property has 2 Levels
- Window Treatments
- Game Room
Kitchen
- Walk-In Pantry
- Microwave
- Dishwasher
- Disposal
Flooring
- Carpet
- Vinyl
Bedrooms and Bathrooms
- 5 Bedrooms
- Walk-In Closet
Laundry
- Laundry on upper level
- Washer Hookup
Schools
- Medina Val Middle School
- Medina Val High School
Utilities
- Central Heating and Cooling System
- Sewer Holding Tank
Additional Features
- Waterfront Park
- 8,712 Sq Ft Lot
Listing and Financial Details
- Legal Lot and Block 33 / 79
Community Details
Overview
- Luckey Ranch HOA
- Built by LGI Homes
- Luckey Ranch Subdivision
- Mandatory home owners association
Amenities
- Community Barbecue Grill
Recreation
- Fishing Pier
- Community Basketball Court
- Sport Court
- Park
- Trails
Map
Home Values in the Area
Average Home Value in this Area
Property History
| Date | Event | Price | Change | Sq Ft Price |
|---|---|---|---|---|
| 04/14/2025 04/14/25 | For Rent | $2,575 | 0.0% | -- |
| 04/14/2025 04/14/25 | For Sale | $371,900 | -- | $151 / Sq Ft |
Similar Homes in San Antonio, TX
Source: San Antonio Board of REALTORS®
MLS Number: 1859365
- 12004 Parish Divide
- 11975 Luckey Villa
- 11971 Luckey Villa
- 12018 Parish Divide
- 11979 Luckey Villa
- 11952 Stroud Dr
- 11967 Luckey Villa
- 11983 Luckey Villa
- 11948 Stroud Dr
- 11987 Luckey Villa
- 11957 Luckey Villa
- 11944 Stroud Dr
- 11991 Luckey Villa
- 11953 Luckey Villa
- 11940 Stroud Dr
- 11936 Stroud Dr
- 11932 Stroud Dr
- 11928 Stroud Dr
- 11950 Luckey Villa
- 11934 Luckey Villa
