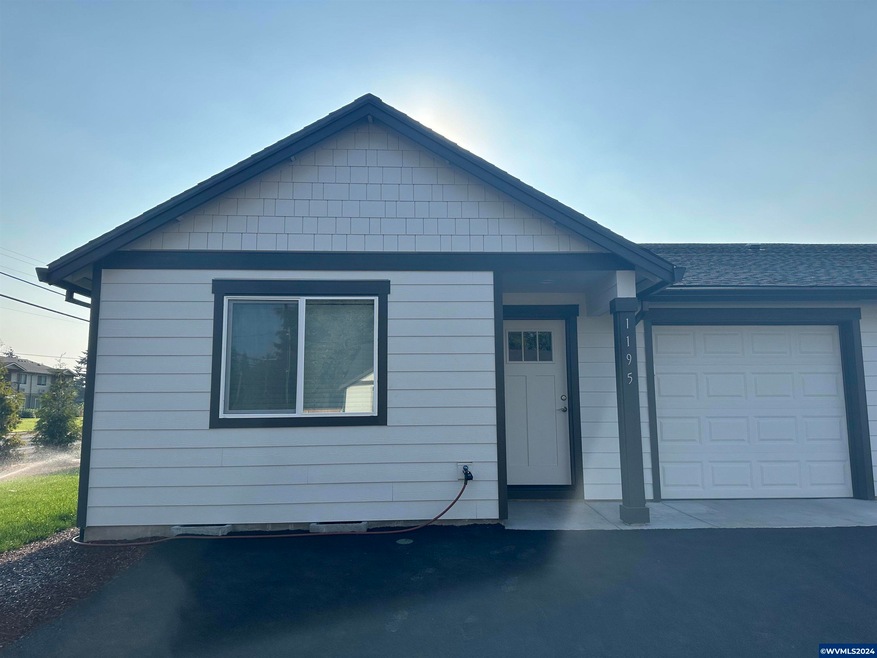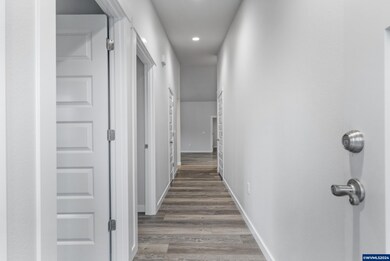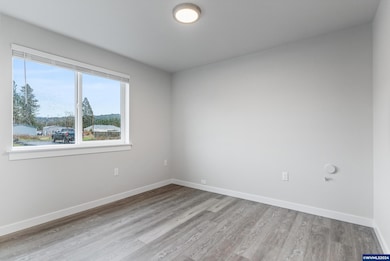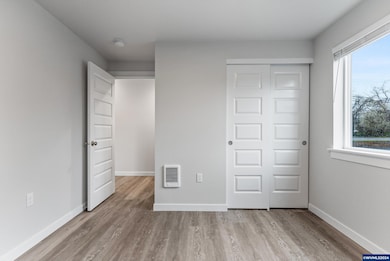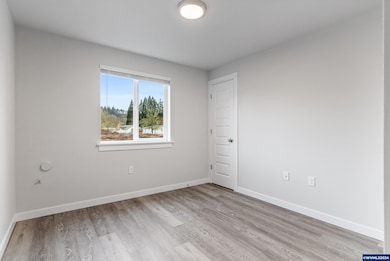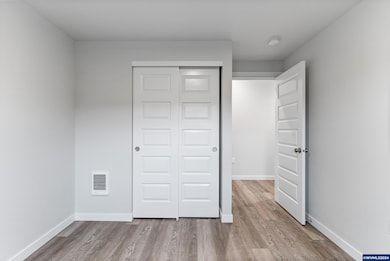
$385,000
- 3 Beds
- 2.5 Baths
- 1,389 Sq Ft
- 2401 Ames Creek Rd
- Sweet Home, OR
This home is a great place to buy and have some room. Fully fenced yard with huge shop 30x48 plus 24x38 added on for extra storage and loft to use for office space. Great set up for mechanic and or car guy. The house has updates to roof, paint and flooring. Very cozy and all one level with dining area and huge living room and bedrooms have space. Great location and easy to show. Plus you have
Wendi Melcher HomeSmart Realty Group
