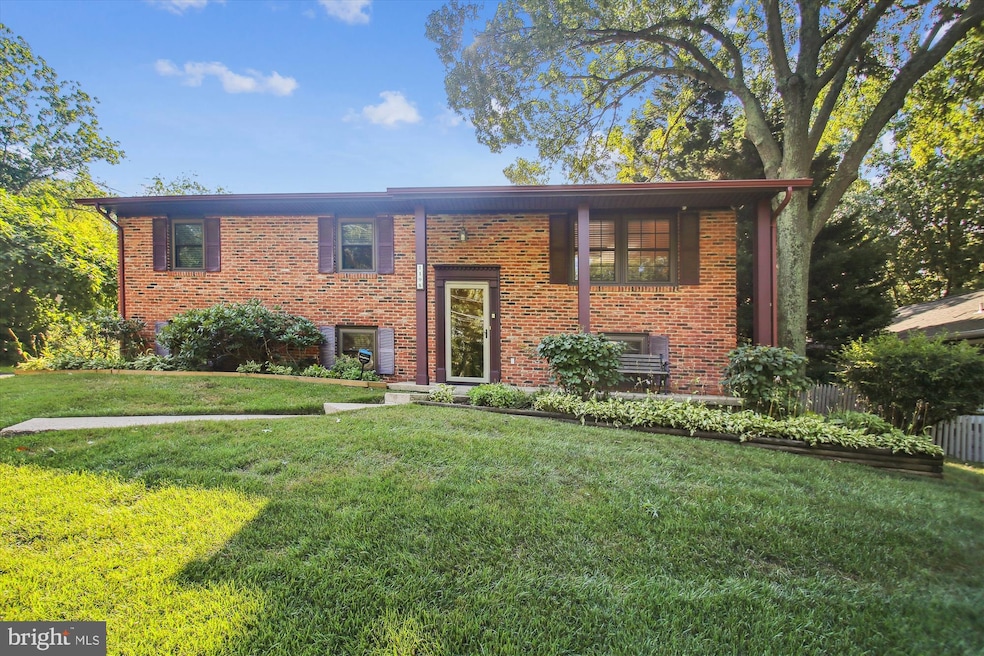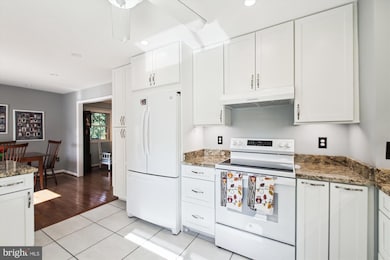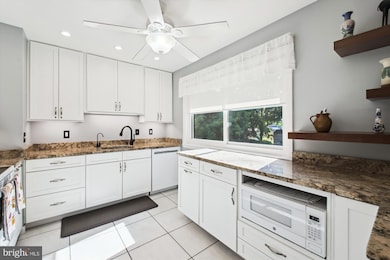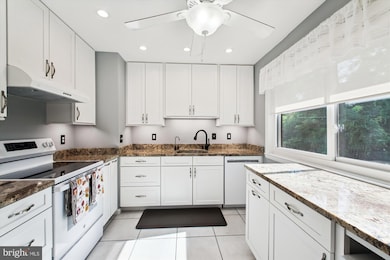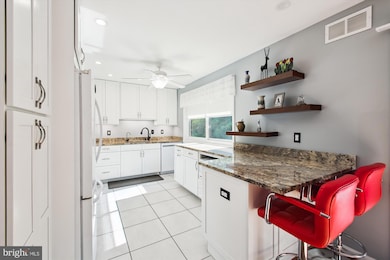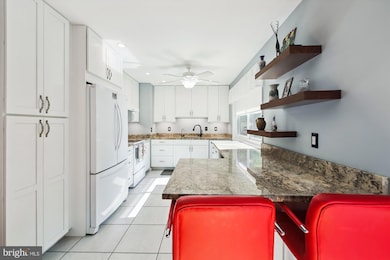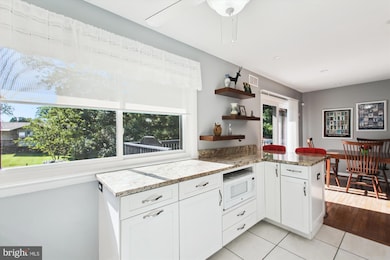
1195 Highview Dr Annapolis, MD 21409
Cape Saint Claire NeighborhoodEstimated payment $3,624/month
Highlights
- Boat Ramp
- Beach
- Canoe or Kayak Water Access
- Cape St. Claire Elementary School Rated A-
- Home fronts navigable water
- Fishing Allowed
About This Home
Welcome home to this wonderfully maintained, four bedroom, three full bath home in sought after Cape St Claire. Professional designed kitchen upgrades, including granite countertops, stainless appliances, and luxury vinyl flooring. Hardwood throughout the rest of the main level. The dining area has a slider which leads to the main level deck, perfect for entertaining. Or, stay inside in the spacious living room off the dining area. Just down the hall find the primary bedroom with an attached full bath, and two more bedrooms which share the hall full bath. At the bottom of the stairs find a huge recreation room, with a wood burning fireplace, built in cabinets/shelves and a slider which leads to the back yard. A fourth bedroom is downstairs as well, with another full bathroom across the hall. Workshop and storage are part of the laundry room with yet another door to the backyard. Out back is a fully fenced private oasis bordered by a plethora of native perennial flowers which bloom at different times of year from spring through the fall. Another update is the windows which have all been upgraded.******* Cape St Claire amenities include, beaches, fishing/crabbing pier, boat ramp, playgrounds, marina, & more.*** Broadneck School District.*** Close to shops and restaurants. ***Mins from Downtown Annapolis, and easy access for commuter routes to Washington, Baltimore, and close to Ft Meade.----- Great location, minutes from downtown Annapolis, and good commuter location with quick access to Rt 50 & I-97 close to Washington or Baltimore
Home Details
Home Type
- Single Family
Est. Annual Taxes
- $4,706
Year Built
- Built in 1972
Lot Details
- 9,100 Sq Ft Lot
- Home fronts navigable water
- Property is zoned R5
HOA Fees
- HOA YN
Home Design
- Split Foyer
- Brick Exterior Construction
- Slab Foundation
- Aluminum Siding
Interior Spaces
- Property has 2 Levels
- 1 Fireplace
- Living Room
- Dining Room
- Recreation Room
- Finished Basement
- Walk-Out Basement
- Laundry Room
Bedrooms and Bathrooms
- En-Suite Primary Bedroom
Parking
- 4 Parking Spaces
- 4 Driveway Spaces
Outdoor Features
- Canoe or Kayak Water Access
- Private Water Access
- River Nearby
- Waterski or Wakeboard
- Sail
- Swimming Allowed
- Powered Boats Permitted
- Lake Privileges
Schools
- Cape St Claire Elementary School
- Magothy River Middle School
- Broadneck High School
Utilities
- Forced Air Heating and Cooling System
- Heating System Uses Oil
- Well
- Electric Water Heater
- Municipal Trash
Listing and Financial Details
- Tax Lot 8
- Assessor Parcel Number 020316500457850
Community Details
Overview
- Condo Association YN: No
- Association fees include common area maintenance, insurance, management, pier/dock maintenance, reserve funds
- Cape St Claire Improvement Association
- Cape St Claire Subdivision
Amenities
- Picnic Area
- Common Area
- Clubhouse
- Meeting Room
- Party Room
Recreation
- Boat Ramp
- Boat Dock
- Pier or Dock
- 5 Community Docks
- Beach
- Community Playground
- Fishing Allowed
Map
Home Values in the Area
Average Home Value in this Area
Tax History
| Year | Tax Paid | Tax Assessment Tax Assessment Total Assessment is a certain percentage of the fair market value that is determined by local assessors to be the total taxable value of land and additions on the property. | Land | Improvement |
|---|---|---|---|---|
| 2024 | $3,569 | $395,100 | $230,300 | $164,800 |
| 2023 | $3,418 | $387,567 | $0 | $0 |
| 2022 | $3,202 | $380,033 | $0 | $0 |
| 2021 | $3,051 | $372,500 | $230,300 | $142,200 |
| 2020 | $3,051 | $359,733 | $0 | $0 |
| 2019 | $2,993 | $346,967 | $0 | $0 |
| 2018 | $3,389 | $334,200 | $186,400 | $147,800 |
| 2017 | $2,805 | $319,133 | $0 | $0 |
| 2016 | -- | $304,067 | $0 | $0 |
| 2015 | -- | $289,000 | $0 | $0 |
| 2014 | -- | $289,000 | $0 | $0 |
Property History
| Date | Event | Price | Change | Sq Ft Price |
|---|---|---|---|---|
| 07/14/2025 07/14/25 | Pending | -- | -- | -- |
| 07/10/2025 07/10/25 | For Sale | $585,000 | -- | $293 / Sq Ft |
Purchase History
| Date | Type | Sale Price | Title Company |
|---|---|---|---|
| Deed | $164,500 | -- | |
| Deed | $150,500 | -- |
Mortgage History
| Date | Status | Loan Amount | Loan Type |
|---|---|---|---|
| Closed | -- | No Value Available |
Similar Homes in Annapolis, MD
Source: Bright MLS
MLS Number: MDAA2120442
APN: 03-165-00457850
- 1126 Skyway Dr
- 1004 Westway
- 1014 St Charles Dr
- 1162 Saint George Dr
- 1219 Hampton Rd
- 990 Highpoint Dr
- 987 St Johns Drive - Taft Model
- 1100 Broadview Dr
- 1247 Hilltop Dr
- 1127 Little Magothy View
- 1125 Little Magothy View
- 1094 Linden Tree Drive - Taft Model
- 1096 Linden Tree Dr
- 1576 Bay Head Rd
- 1090 River Bay Rd
- 412 Peach Ct
- 1324 Hazel Nut Ct
- 1165 Neptune Place
- 1029 Commanders Way N
- 1008 Commanders Way N
