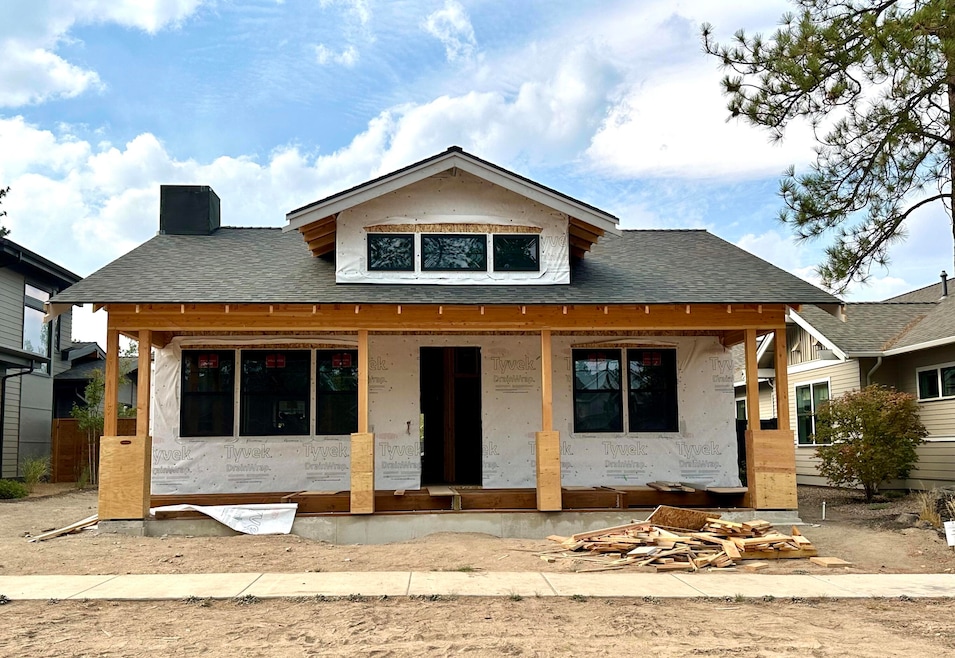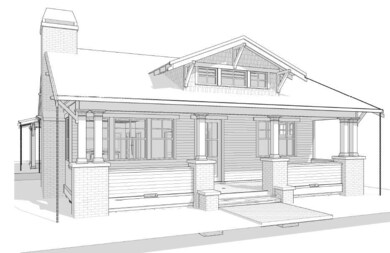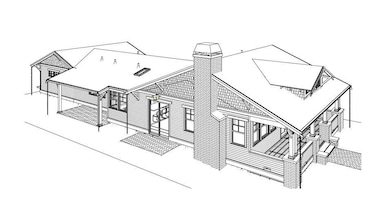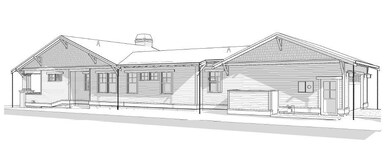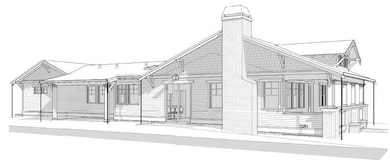
1195 NW Londonderry Place Unit Lot 107 Bend, OR 97703
Summit West NeighborhoodHighlights
- New Construction
- Open Floorplan
- Craftsman Architecture
- William E. Miller Elementary School Rated A-
- Earth Advantage Certified Home
- Vaulted Ceiling
About This Home
As of April 2025Discover the perfect blend of craftsman charm and modern convenience in this brand-new single-level home in Discovery West. Built by Abbot Butte Contracting LLC, this 3-bedroom, 2.5-bath, 1801 sq ft home offers a thoughtful floor plan with high-end designer finishes throughout. The inviting open-concept kitchen features Silestone countertops, a stylish tile backsplash, and seamless flow into the dining and living spaces, highlighted by a cozy shiplap fireplace. The primary suite includes a spa-like bath with a tile shower and elegant fixtures. Two additional bedrooms share a beautifully designed bathroom, and a separate powder room adds convenience for guests. Enjoy the outdoors year-round with a covered patio and charming front porch. Completion is set for late January 2025—move into this highly sought-after Bend community and enjoy nearby trails, parks, and amenities!
Last Agent to Sell the Property
Harcourts The Garner Group Real Estate Brokerage Phone: 5412806250 License #200106221

Co-Listed By
Harcourts The Garner Group Real Estate Brokerage Phone: 5412806250 License #200204284
Home Details
Home Type
- Single Family
Est. Annual Taxes
- $2,020
Year Built
- Built in 2024 | New Construction
Lot Details
- 5,227 Sq Ft Lot
- Fenced
- Drip System Landscaping
- Front and Back Yard Sprinklers
- Property is zoned RS, RS
HOA Fees
- $26 Monthly HOA Fees
Parking
- 2 Car Attached Garage
- Alley Access
- Garage Door Opener
- Driveway
Home Design
- Home is estimated to be completed on 3/1/25
- Craftsman Architecture
- Stem Wall Foundation
- Frame Construction
- Composition Roof
Interior Spaces
- 1,801 Sq Ft Home
- 1-Story Property
- Open Floorplan
- Built-In Features
- Vaulted Ceiling
- Gas Fireplace
- Double Pane Windows
- Living Room with Fireplace
- Dining Room
- Neighborhood Views
- Laundry Room
Kitchen
- Range
- Microwave
- Dishwasher
- Wine Refrigerator
- Kitchen Island
- Solid Surface Countertops
- Disposal
Flooring
- Wood
- Tile
Bedrooms and Bathrooms
- 3 Bedrooms
- Walk-In Closet
- Double Vanity
- Bathtub with Shower
- Bathtub Includes Tile Surround
Home Security
- Carbon Monoxide Detectors
- Fire and Smoke Detector
Eco-Friendly Details
- Earth Advantage Certified Home
- Sprinklers on Timer
Schools
- William E Miller Elementary School
- Pacific Crest Middle School
- Summit High School
Utilities
- Forced Air Zoned Cooling and Heating System
- Heating System Uses Natural Gas
- Natural Gas Connected
- Water Heater
- Phone Available
- Cable TV Available
Listing and Financial Details
- No Short Term Rentals Allowed
- Tax Lot 08700
- Assessor Parcel Number 283951
Community Details
Overview
- Built by Abbot Butte Contracting LLC
- Discovery West Phase 3 Subdivision
Recreation
- Park
- Trails
- Snow Removal
Map
Home Values in the Area
Average Home Value in this Area
Property History
| Date | Event | Price | Change | Sq Ft Price |
|---|---|---|---|---|
| 04/18/2025 04/18/25 | Sold | $1,315,999 | +1.2% | $731 / Sq Ft |
| 10/24/2024 10/24/24 | Pending | -- | -- | -- |
| 10/04/2024 10/04/24 | For Sale | $1,299,900 | -- | $722 / Sq Ft |
Tax History
| Year | Tax Paid | Tax Assessment Tax Assessment Total Assessment is a certain percentage of the fair market value that is determined by local assessors to be the total taxable value of land and additions on the property. | Land | Improvement |
|---|---|---|---|---|
| 2024 | $2,020 | $120,620 | $120,620 | -- |
| 2023 | $1,872 | $117,110 | $117,110 | $0 |
| 2022 | $1,747 | $113,700 | $0 | $0 |
Mortgage History
| Date | Status | Loan Amount | Loan Type |
|---|---|---|---|
| Open | $986,999 | New Conventional |
Deed History
| Date | Type | Sale Price | Title Company |
|---|---|---|---|
| Warranty Deed | $1,315,999 | Amerititle | |
| Bargain Sale Deed | -- | Amerititle |
Similar Homes in Bend, OR
Source: Central Oregon Association of REALTORS®
MLS Number: 220190874
APN: 283951
- 3111 NW Tharp Ave
- 3194 NW Celilo Ln Unit Lot 126
- 3116 NW Blodgett Way
- 3109 NW Blodgett Way
- 3047 NW Tharp Ave
- 3150 NW Celilo Ln
- 1152 NW Skyline Ranch Rd
- 3057 NW Blodgett Way
- 3138 NW Celilo Ln
- 3038 NW Tharp Ave
- 3374 NW Leavitt Ln Unit Lot 280
- 3114 NW Celilo Ln
- 1336 NW Ochoa Dr
- 1340 NW Ochoa Dr
- 1356 NW Ochoa Dr
- 1372 NW Ochoa Dr
- 1380 NW Ochoa Dr
- 1376 NW Ochoa Dr
- 1384 NW Ochoa Dr
- 1388 NW Ochoa Dr
