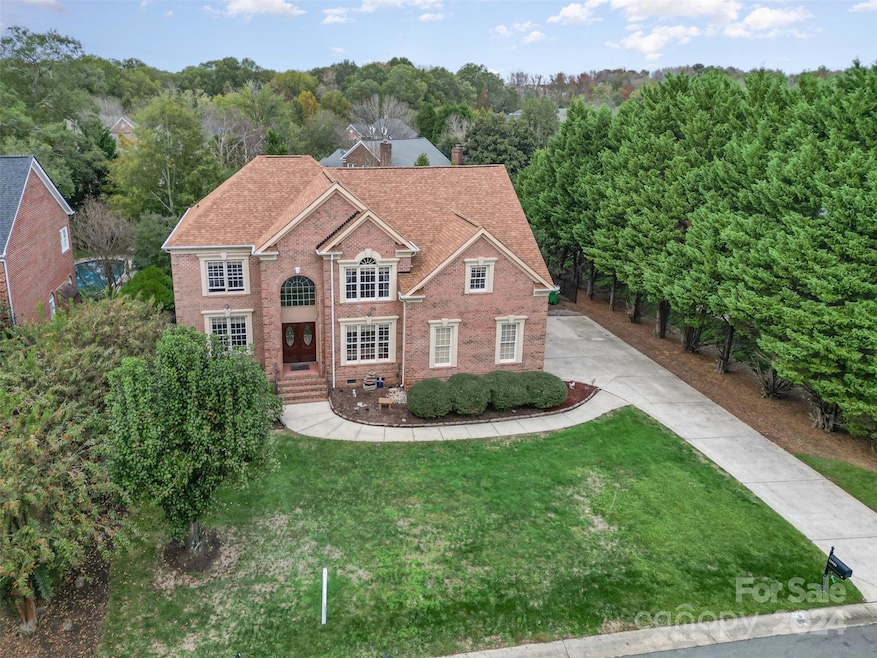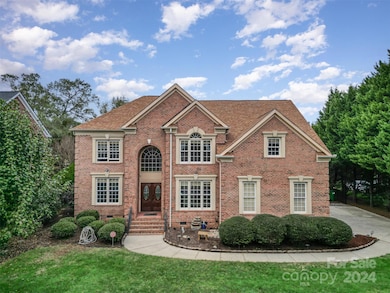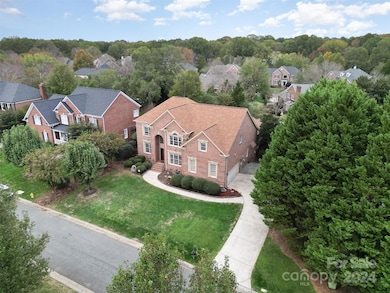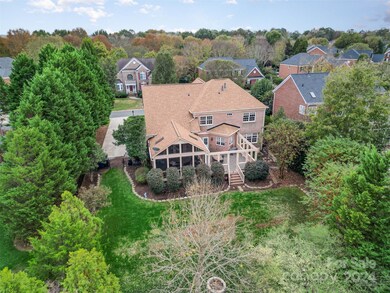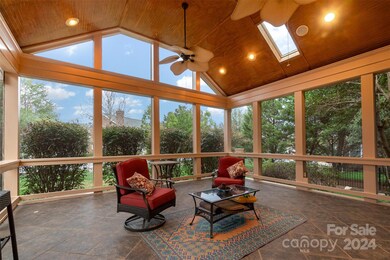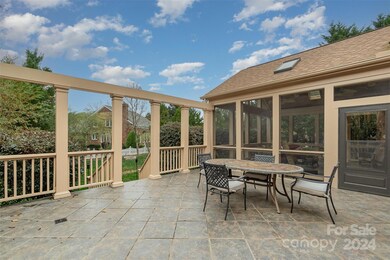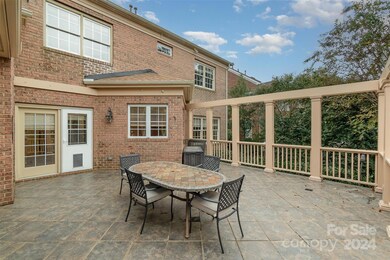
11951 Chevis Ct Charlotte, NC 28277
Providence NeighborhoodHighlights
- Deck
- Pond
- Built-In Double Oven
- Ardrey Kell High Rated A+
- Screened Porch
- Bar Fridge
About This Home
As of December 2024This beautiful, full-brick home provides a spacious, airy feel from front to rear, thanks to its 2-story foyer and elegant staircase, 2-story great room with secondary private staircase and double doors that open to a private and airy screened-in covered patio with a cathedral ceiling and an additional large deck area. Perfect to relax and entertain. Check out the gourmet kitchen and many built-in shelves/cabinets throughout the home. You will be amazed by the number of improvements and new systems installed in the last 5 years; 2 furnaces 2020; roof Dec2021; gutter guards 2020; leak detecting water sensors; Atmox crawlspace moisture control 2019; AerusOzoneFree air scrubbers 2022; whole house water softener/filter 2020; hardwood flooring in the primary bedroom, 2nd fl hallway and 1 secondary bedroom 2021; double wall oven and 5-burner gas cooktop 2023; double front door 2020; smart garage door opener/motor 2020; landscape lighting + irrigation. This is a TollBrothers built home.
Last Agent to Sell the Property
Brenda Arroyo Haven
Keller Williams Select Brokerage Email: brendaarroyo.haven@kw.com License #295079

Last Buyer's Agent
Non Member
Canopy Administration
Home Details
Home Type
- Single Family
Est. Annual Taxes
- $5,877
Year Built
- Built in 2001
Lot Details
- Back Yard Fenced
- Level Lot
- Irrigation
- Property is zoned N1-A
HOA Fees
- $33 Monthly HOA Fees
Parking
- 2 Car Attached Garage
Home Design
- Four Sided Brick Exterior Elevation
Interior Spaces
- 2-Story Property
- Built-In Features
- Bar Fridge
- Window Screens
- Entrance Foyer
- Family Room with Fireplace
- Screened Porch
- Crawl Space
Kitchen
- Built-In Double Oven
- Gas Cooktop
- Microwave
- Plumbed For Ice Maker
- Dishwasher
- Kitchen Island
- Disposal
Bedrooms and Bathrooms
- 4 Bedrooms
- Walk-In Closet
- Garden Bath
Laundry
- Laundry Room
- Washer and Electric Dryer Hookup
Outdoor Features
- Pond
- Deck
- Patio
Schools
- Polo Ridge Elementary School
- Rea Farms Steam Academy Middle School
- Ardrey Kell High School
Utilities
- Central Heating and Cooling System
Community Details
- Country Club Estates Subdivision
- Mandatory home owners association
Listing and Financial Details
- Assessor Parcel Number 229-191-44
Map
Home Values in the Area
Average Home Value in this Area
Property History
| Date | Event | Price | Change | Sq Ft Price |
|---|---|---|---|---|
| 12/27/2024 12/27/24 | Sold | $885,000 | -0.6% | $260 / Sq Ft |
| 11/09/2024 11/09/24 | For Sale | $890,000 | +63.6% | $262 / Sq Ft |
| 07/29/2019 07/29/19 | Sold | $544,000 | -5.4% | $160 / Sq Ft |
| 06/28/2019 06/28/19 | Pending | -- | -- | -- |
| 04/29/2019 04/29/19 | Price Changed | $575,000 | -4.0% | $169 / Sq Ft |
| 03/24/2019 03/24/19 | Price Changed | $599,000 | -7.7% | $176 / Sq Ft |
| 03/10/2019 03/10/19 | For Sale | $649,000 | -- | $191 / Sq Ft |
Tax History
| Year | Tax Paid | Tax Assessment Tax Assessment Total Assessment is a certain percentage of the fair market value that is determined by local assessors to be the total taxable value of land and additions on the property. | Land | Improvement |
|---|---|---|---|---|
| 2023 | $5,877 | $782,300 | $175,000 | $607,300 |
| 2022 | $4,821 | $486,600 | $125,000 | $361,600 |
| 2021 | $4,810 | $486,600 | $125,000 | $361,600 |
| 2020 | $4,803 | $486,600 | $125,000 | $361,600 |
| 2019 | $4,787 | $486,600 | $125,000 | $361,600 |
| 2018 | $5,059 | $380,000 | $70,000 | $310,000 |
| 2016 | $4,972 | $380,000 | $70,000 | $310,000 |
| 2015 | $4,961 | $380,000 | $70,000 | $310,000 |
| 2014 | $4,943 | $380,000 | $70,000 | $310,000 |
Mortgage History
| Date | Status | Loan Amount | Loan Type |
|---|---|---|---|
| Previous Owner | $150,000 | Credit Line Revolving | |
| Previous Owner | $155,000 | New Conventional | |
| Previous Owner | $100,000 | Purchase Money Mortgage |
Deed History
| Date | Type | Sale Price | Title Company |
|---|---|---|---|
| Deed | -- | None Listed On Document | |
| Warranty Deed | $544,000 | Barristers Title | |
| Special Warranty Deed | $368,500 | -- |
Similar Homes in Charlotte, NC
Source: Canopy MLS (Canopy Realtor® Association)
MLS Number: 4194389
APN: 229-191-44
- 11917 Chevis Ct
- 5125 Belicourt Dr
- 5101 Belicourt Dr
- 5419 Sunningdale Dr
- 7940 Waverly Walk Ave
- 5335 Lower Shoal Creek Ct
- 5401 Sunningdale Dr
- 11523 Glenn Abbey Way
- 7560 Waverly Walk Ave
- 7542 Waverly Walk Ave Unit 7542
- 4004 Blossom Hill Dr
- 6433 Raffia Rd
- 6301 Royal Aberdeen Ct
- 7015 Walnut Branch Ln
- 6202 Providence Country Club Dr
- 6036 Foggy Glen Place
- 7035 Walnut Branch Ln
- 1012 Clover Crest Ln
- 11019 Kilkenny Dr Unit 41
- 11679 Red Rust Ln
