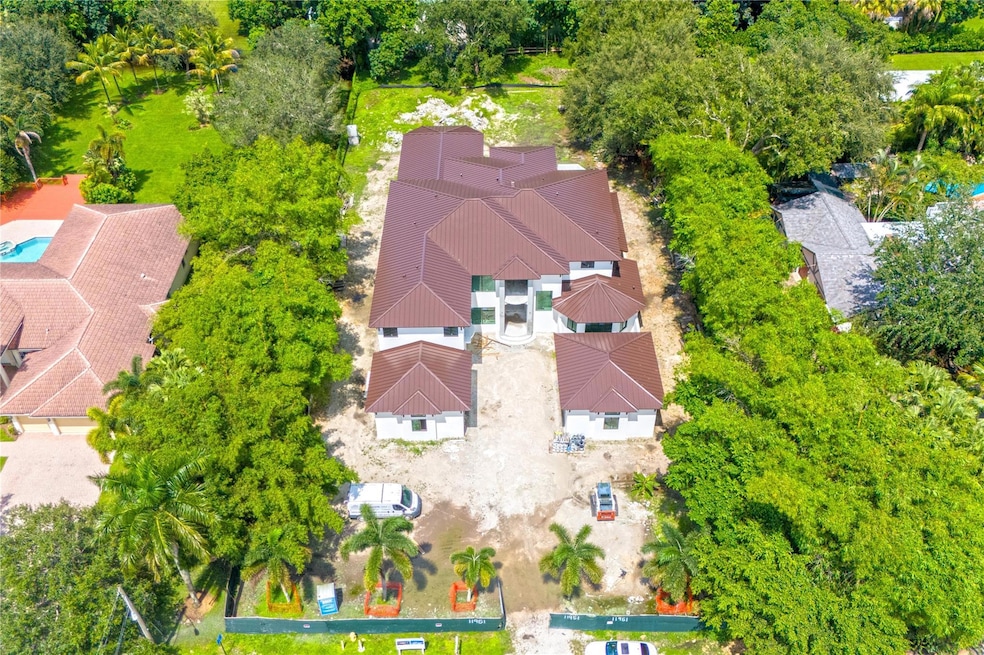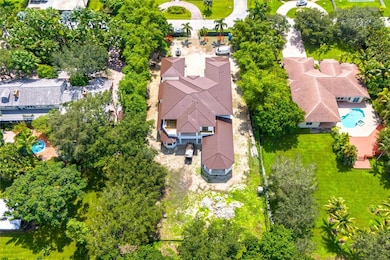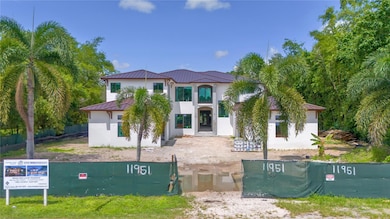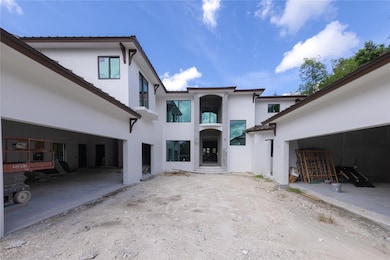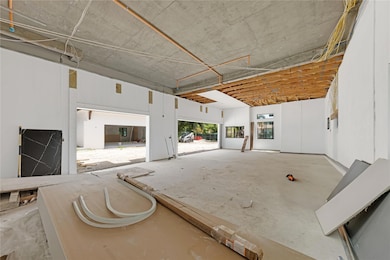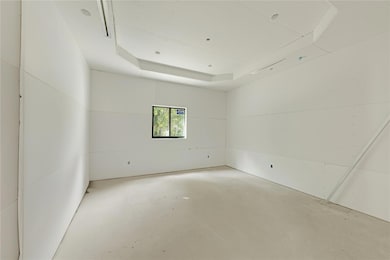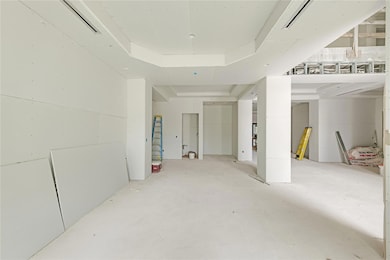
11951 SW 3rd St Plantation, FL 33325
Plantation Acres NeighborhoodEstimated payment $28,470/month
Highlights
- Horses Allowed in Community
- New Construction
- RV Access or Parking
- Central Park Elementary School Rated A-
- Private Pool
- Wood Flooring
About This Home
This exquisite New Construction home offers seven bedrooms plus an office, eight bathrooms, and 8,247 sq. ft. of refined living space. Walking through the custom 11-foot front door, you are met with direct views of the pool and a sense of spaciousness with 24 feet of ceiling height. There is a wine room just off the formal dining area and an elevator as you come in through the garage. Three upstairs rooms boast private balconies with serene backyard views. The primary suite is a true retreat, complete with double walk-in closets, a cozy sitting area, a huge master bath, and direct pool access. Other features include an air-conditioned garage, a complete summer kitchen, and a full cabana bath. Centrally located in Plantation Acres. Act quickly to personalize the finishes before completion!
Home Details
Home Type
- Single Family
Est. Annual Taxes
- $10,103
Year Built
- Built in 2024 | New Construction
Lot Details
- 0.91 Acre Lot
- South Facing Home
- Fenced
- Property is zoned RS-1EP
Parking
- 6 Car Garage
- Garage Door Opener
- Driveway
- Guest Parking
- RV Access or Parking
Home Design
- Aluminum Roof
Interior Spaces
- 8,274 Sq Ft Home
- 2-Story Property
- Elevator
- Built-In Features
- High Ceiling
- Family Room
- Den
- Utility Room
- Pool Views
Kitchen
- Dishwasher
- Kitchen Island
- Disposal
Flooring
- Wood
- Tile
Bedrooms and Bathrooms
- 7 Bedrooms | 2 Main Level Bedrooms
- Walk-In Closet
Laundry
- Laundry Room
- Dryer
Home Security
- Impact Glass
- Fire Sprinkler System
Pool
- Private Pool
- Spa
Outdoor Features
- Patio
- Outdoor Grill
Utilities
- Central Heating and Cooling System
- Septic Tank
Listing and Financial Details
- Assessor Parcel Number 504001550010
Community Details
Overview
- Jaczynski 95 32 B Subdivision
Recreation
- Park
- Horses Allowed in Community
Map
Home Values in the Area
Average Home Value in this Area
Tax History
| Year | Tax Paid | Tax Assessment Tax Assessment Total Assessment is a certain percentage of the fair market value that is determined by local assessors to be the total taxable value of land and additions on the property. | Land | Improvement |
|---|---|---|---|---|
| 2025 | $11,691 | $553,900 | -- | -- |
| 2024 | $10,525 | $553,900 | $457,780 | -- |
| 2023 | $10,525 | $457,780 | $457,780 | $0 |
| 2022 | $6,444 | $252,860 | $0 | $0 |
| 2021 | $5,794 | $229,880 | $0 | $0 |
| 2020 | $4,931 | $208,990 | $208,990 | $0 |
| 2019 | $4,962 | $208,990 | $208,990 | $0 |
| 2018 | $5,034 | $228,890 | $228,890 | $0 |
| 2017 | $5,063 | $192,660 | $0 | $0 |
| 2016 | $4,328 | $175,150 | $0 | $0 |
| 2015 | $3,777 | $159,230 | $0 | $0 |
| 2014 | $3,799 | $159,230 | $0 | $0 |
| 2013 | -- | $159,160 | $159,160 | $0 |
Property History
| Date | Event | Price | Change | Sq Ft Price |
|---|---|---|---|---|
| 09/21/2024 09/21/24 | For Sale | $4,950,000 | -- | $598 / Sq Ft |
Deed History
| Date | Type | Sale Price | Title Company |
|---|---|---|---|
| Warranty Deed | $500,000 | Performance Title | |
| Warranty Deed | $650,000 | Attorney | |
| Interfamily Deed Transfer | -- | -- | |
| Warranty Deed | $150,000 | -- | |
| Warranty Deed | $67,500 | -- | |
| Warranty Deed | $111,429 | -- |
Mortgage History
| Date | Status | Loan Amount | Loan Type |
|---|---|---|---|
| Open | $1,652,000 | New Conventional |
Similar Homes in Plantation, FL
Source: BeachesMLS (Greater Fort Lauderdale)
MLS Number: F10462732
APN: 50-40-01-55-0010
- 11811 SW 3rd St
- 11941 Tara Dr
- 12200 SW 2nd St
- 12231 SW 2nd St
- 11751 SW 1st St
- 11660 SW 1st Ct
- 775 SW 120th Way
- 785 SW 120th Way Unit 785
- 11621 SW 1st St
- 120 NW 117th Terrace
- 11911 NW 2nd St
- 12170 Village Place Unit 1
- 12431 SW 5th St
- 12460 SW 2nd St
- 11785 NW 2nd St
- 11400 Tara Dr
- 12430 SW 1st St
- 11450 W Broward Blvd
- 12100 NW 4th St
- 101 NW 115th Ave
