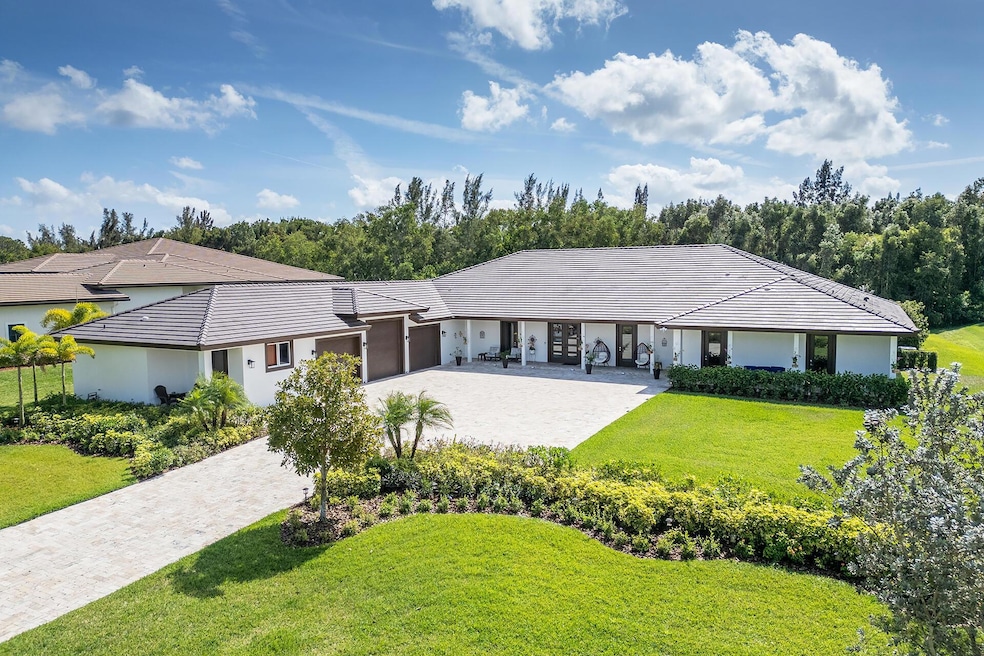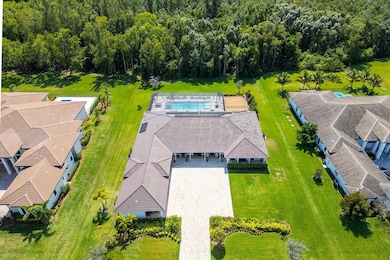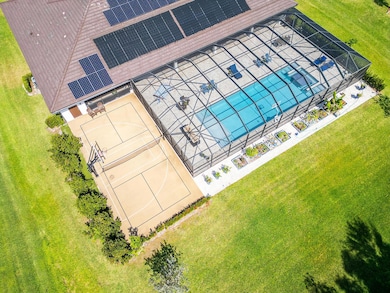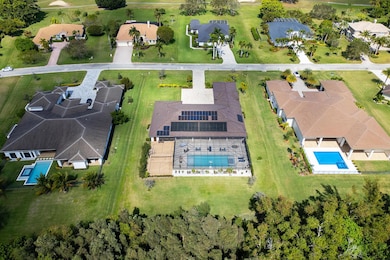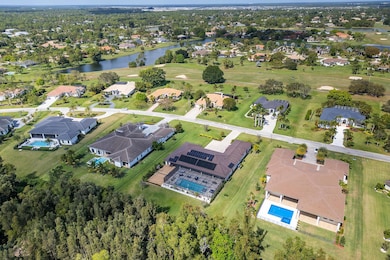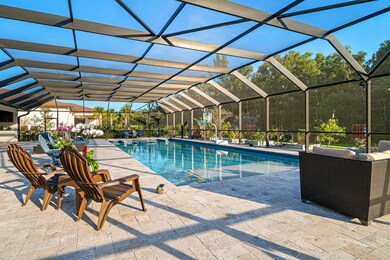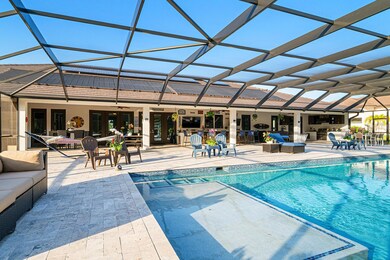
11951 Torreyanna Cir West Palm Beach, FL 33412
Stonewall Estates NeighborhoodEstimated payment $20,779/month
Highlights
- Golf Course Community
- Gated with Attendant
- Mediterranean Architecture
- Pierce Hammock Elementary School Rated A-
- Saltwater Pool
- Attic
About This Home
4 Yr New Custom blt by owner home, very spacious open floor plan w/private in law suite, oversized covered screen in lanai & 18 x 50 solar heated salt inground pool with travertine floor surround & in lanai & oversized driveway, lanai entry from Kitchen, Family Room, Master Bedroom & 2 other bedrooms, Only home in subdivision that has private pickelball & basketball court, summer kitchen, home has solar panels, porcelain tile floors throughout, all Quartz counters throughout, covered front open porch w/access to Foyer, 2 Bedrooms & Game Room, Kitchen has abundance of counterspace w/ a large center island & large built in quartz table, backs to secluded preserves, 3 car attached garage plus a golf cart garage
Home Details
Home Type
- Single Family
Est. Annual Taxes
- $11,991
Year Built
- Built in 2019
Lot Details
- 1 Acre Lot
- Sprinkler System
- Property is zoned RL3
HOA Fees
- $250 Monthly HOA Fees
Parking
- 3 Car Attached Garage
- Garage Door Opener
- Driveway
Home Design
- Mediterranean Architecture
- Concrete Roof
Interior Spaces
- 5,094 Sq Ft Home
- 1-Story Property
- Custom Mirrors
- Built-In Features
- Ceiling Fan
- Entrance Foyer
- Family Room
- Combination Kitchen and Dining Room
- Sun or Florida Room
- Fire and Smoke Detector
- Attic
Kitchen
- Eat-In Kitchen
- Built-In Oven
- Electric Range
- Microwave
- Ice Maker
- Dishwasher
- Disposal
Bedrooms and Bathrooms
- 6 Bedrooms
- Split Bedroom Floorplan
- Closet Cabinetry
- Walk-In Closet
- In-Law or Guest Suite
- Dual Sinks
- Separate Shower in Primary Bathroom
Laundry
- Laundry Room
- Dryer
- Washer
Eco-Friendly Details
- Solar Water Heater
Pool
- Saltwater Pool
- Screen Enclosure
Outdoor Features
- Open Patio
- Outdoor Grill
- Porch
Utilities
- Central Heating and Cooling System
- Septic Tank
Listing and Financial Details
- Assessor Parcel Number 52414226010002600
- Seller Considering Concessions
Community Details
Overview
- Association fees include cable TV, security, internet
- Stonewal Estates, Bay Hil Subdivision
Recreation
- Golf Course Community
Additional Features
- Community Wi-Fi
- Gated with Attendant
Map
Home Values in the Area
Average Home Value in this Area
Tax History
| Year | Tax Paid | Tax Assessment Tax Assessment Total Assessment is a certain percentage of the fair market value that is determined by local assessors to be the total taxable value of land and additions on the property. | Land | Improvement |
|---|---|---|---|---|
| 2024 | $11,991 | $649,446 | -- | -- |
| 2023 | $11,679 | $630,530 | $0 | $0 |
| 2022 | $11,783 | $612,165 | $0 | $0 |
| 2021 | $10,936 | $549,504 | $0 | $0 |
| 2020 | $10,562 | $541,917 | $0 | $0 |
| 2019 | $3,774 | $153,400 | $153,400 | $0 |
Property History
| Date | Event | Price | Change | Sq Ft Price |
|---|---|---|---|---|
| 02/20/2025 02/20/25 | For Sale | $3,499,000 | +1566.2% | $687 / Sq Ft |
| 03/30/2018 03/30/18 | Sold | $210,000 | -6.7% | $41 / Sq Ft |
| 02/28/2018 02/28/18 | Pending | -- | -- | -- |
| 04/19/2017 04/19/17 | For Sale | $225,000 | -- | $44 / Sq Ft |
Deed History
| Date | Type | Sale Price | Title Company |
|---|---|---|---|
| Special Warranty Deed | $210,000 | Attorney |
Similar Homes in West Palm Beach, FL
Source: BeachesMLS
MLS Number: R11060205
APN: 52-41-42-26-01-000-2600
- 11961 Torreyanna Cir
- 11971 Torreyanna Cir
- 11960 Torreyanna Cir
- 11981 Torreyanna Cir
- 11910 Torreyanna Cir
- 11991 Torreyanna Cir
- 11880 Torreyanna Cir
- 7605 Woodsmuir Dr
- 7717 Eden Ridge Way
- 7711 Eden Ridge Way
- 7790 Maywood Crest Dr
- 7775 120th Ave N
- 8005 Woodsmuir Dr
- 11098 Lynwood Palm Way
- 11440 81st Ct N
- 7733 Maywood Crest Dr
- 7715 Maywood Crest Dr
- 11771 Stonehaven Way
- 11590 Stonehaven Way
- 7517 Hawks Landing Dr
