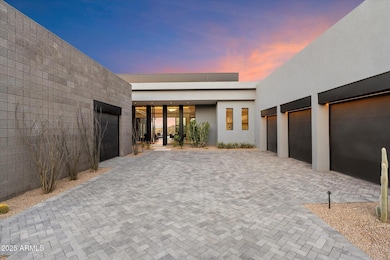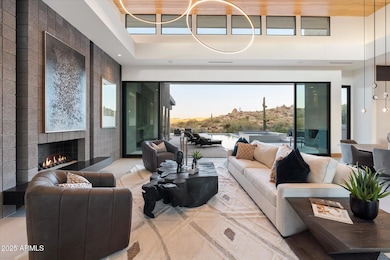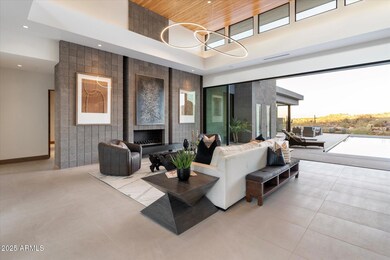
11952 E Casitas Del Rio Dr Scottsdale, AZ 85255
Dynamite Foothills NeighborhoodHighlights
- Heated Lap Pool
- Mountain View
- Living Room with Fireplace
- Copper Ridge School Rated A
- Contemporary Architecture
- Wood Flooring
About This Home
As of February 2025NEW contemporary End-user level Built, move-in-now within the gated community of Troon Highlands Estates here in Troon Village. This private corner lot backs to 18 acres of preserve featuring extensive views of the McDowell Mountains, Tom's Thumb, and stunning natural rock formations. Modern, thus timeless architecture and meticulously built; complete with masonry walls, steel accents, extensive white oak millwork, floor-to-ceiling windows, and sliding glass walls. German-crafted Eggersmann kitchen featuring Miele and SubZero refrigeration and Wolf cooking appliances. The open-concept kitchen features two waterfall islands, dual sink stations, a patio pass-through, vast organization including an integrated pantry system, and a roll-up appliance garage. Fifteen illuminated crystal orbs are suspended over a 10-person dining area located between the kitchen and the great room. A glass walk-in wine storage incorporates independent temperature control. The private master suite features a wellness spa-inspired wet room, dual floating vanities, and large his and her's custom-finished wardrobes. A full guest suite offers mountain views from a private patio and a separate entrance. The large flex room is complete with SubZero and Fisher Paykel drawers, bar seating, and a sliding glass wall is perfect for entertaining. Two additional bedrooms with ensuite bathrooms, a large office, pool bath, and a powder room complete the guest wing. Exterior features include a large lap pool with Baja shelf, negative edge spa, natural limestone pavers, glass railings, double-sided fireplace, putting green, several cactus gardens, and a large BBQ area. The 4th temperature-controlled showroom garage can be used as livable space and sits across from an oversized 3 car garage allowing for a total of 4 full-sized vehicles to be parked inside. Integrated technology includes advance lighting and shade automation from Lutron HomeWorks & prewired advanced surveillance system. The project was built-to-suite for a discerning client who intended on living in the residence. With that said, no expense was spared and the home features best-in-class upgrades comparable to finishes seen in much more expensive homes. MOVE in Ready.
Last Agent to Sell the Property
Russ Lyon Sotheby's International Realty License #BR662152000

Home Details
Home Type
- Single Family
Est. Annual Taxes
- $6,000
Year Built
- Built in 2024
Lot Details
- 0.5 Acre Lot
- Private Streets
- Desert faces the front and back of the property
- Wrought Iron Fence
- Block Wall Fence
- Corner Lot
- Private Yard
HOA Fees
- $75 Monthly HOA Fees
Parking
- 4 Car Garage
- Heated Garage
- Side or Rear Entrance to Parking
Home Design
- Designed by Gramling Architects
- Contemporary Architecture
- Wood Frame Construction
- Foam Roof
- Block Exterior
- Stucco
Interior Spaces
- 5,000 Sq Ft Home
- 1-Story Property
- Ceiling height of 9 feet or more
- Two Way Fireplace
- Double Pane Windows
- ENERGY STAR Qualified Windows with Low Emissivity
- Living Room with Fireplace
- 2 Fireplaces
- Mountain Views
- Smart Home
Kitchen
- Gas Cooktop
- Built-In Microwave
Flooring
- Wood
- Stone
Bedrooms and Bathrooms
- 4 Bedrooms
- Primary Bathroom is a Full Bathroom
- 5 Bathrooms
- Dual Vanity Sinks in Primary Bathroom
- Hydromassage or Jetted Bathtub
Accessible Home Design
- No Interior Steps
- Stepless Entry
Pool
- Heated Lap Pool
- Heated Spa
- Play Pool
Outdoor Features
- Outdoor Fireplace
- Built-In Barbecue
- Playground
Schools
- Copper Ridge Elementary And Middle School
- Chaparral High School
Utilities
- Cooling Available
- Zoned Heating
- Heating System Uses Natural Gas
- Tankless Water Heater
- High Speed Internet
- Cable TV Available
Community Details
- Association fees include ground maintenance, street maintenance, maintenance exterior
- Aam Association, Phone Number (602) 957-9191
- Built by Standing Rock
- Troon Highlands Estates Subdivision
Listing and Financial Details
- Tax Lot 1
- Assessor Parcel Number 217-08-046
Map
Home Values in the Area
Average Home Value in this Area
Property History
| Date | Event | Price | Change | Sq Ft Price |
|---|---|---|---|---|
| 02/28/2025 02/28/25 | Sold | $4,490,000 | -2.2% | $898 / Sq Ft |
| 02/04/2025 02/04/25 | Pending | -- | -- | -- |
| 01/19/2025 01/19/25 | For Sale | $4,590,000 | -- | $918 / Sq Ft |
Tax History
| Year | Tax Paid | Tax Assessment Tax Assessment Total Assessment is a certain percentage of the fair market value that is determined by local assessors to be the total taxable value of land and additions on the property. | Land | Improvement |
|---|---|---|---|---|
| 2025 | $6,623 | $134,266 | -- | -- |
| 2024 | $2,067 | $93,228 | -- | -- |
| 2023 | $2,067 | $40,035 | $40,035 | $0 |
| 2022 | $1,961 | $37,905 | $37,905 | $0 |
| 2021 | $2,083 | $41,250 | $41,250 | $0 |
| 2020 | $2,065 | $33,810 | $33,810 | $0 |
| 2019 | $1,993 | $38,460 | $38,460 | $0 |
| 2018 | $1,930 | $34,575 | $34,575 | $0 |
| 2017 | $1,848 | $35,355 | $35,355 | $0 |
| 2016 | $1,812 | $35,340 | $35,340 | $0 |
| 2015 | $1,840 | $26,000 | $26,000 | $0 |
Mortgage History
| Date | Status | Loan Amount | Loan Type |
|---|---|---|---|
| Open | $2,500,000 | New Conventional | |
| Previous Owner | $1,784,966 | New Conventional |
Deed History
| Date | Type | Sale Price | Title Company |
|---|---|---|---|
| Warranty Deed | $4,490,000 | Pinnacle Title Services | |
| Interfamily Deed Transfer | -- | Fidelity Natl Ttl Agcy Inc | |
| Warranty Deed | $275,000 | Fidelity Natl Ttl Agcy Inc | |
| Interfamily Deed Transfer | -- | -- | |
| Cash Sale Deed | $212,000 | American Title Insurance Age | |
| Cash Sale Deed | $210,000 | Security Title Agency |
Similar Homes in Scottsdale, AZ
Source: Arizona Regional Multiple Listing Service (ARMLS)
MLS Number: 6807104
APN: 217-08-046
- 11935 E Casitas Del Rio Dr
- 11886 E Mariposa Grande Dr Unit 73
- 23656 N 123rd St Unit 240
- 12297 E Troon Vista Dr Unit 255
- 11917 E Mariposa Grande Dr
- 12314 E Black Rock Rd
- 12326 E Black Rock Rd
- 12328 E Black Rock Rd
- 12322 E Black Rock Rd
- 23718 N 126th Place
- 12320 E Black Rock Rd
- 12411 E Troon Vista Dr
- 12418 E Troon Vista Dr
- 23766 N 123rd Way
- 23678 N 123rd Way
- 24046 N 126th Place
- 12451 E Troon Vista Dr
- 12324 E Alameda Rd
- 12387 E Black Rock Rd
- 23491 N 125th Place






