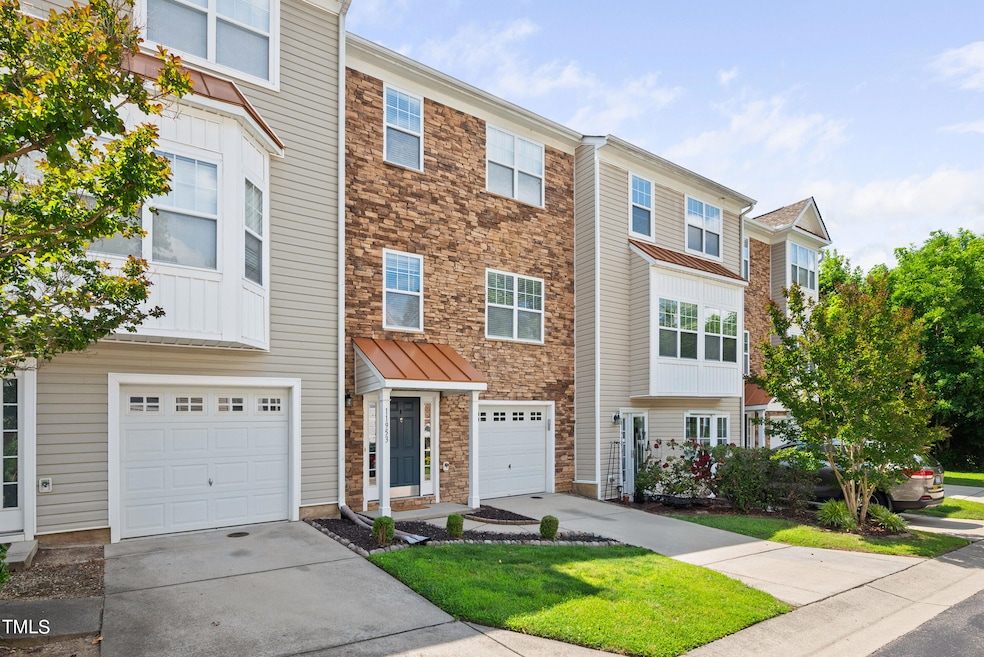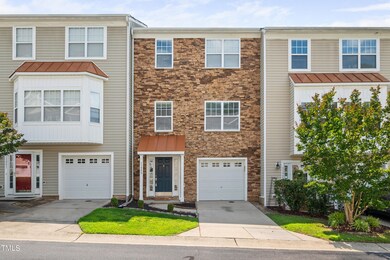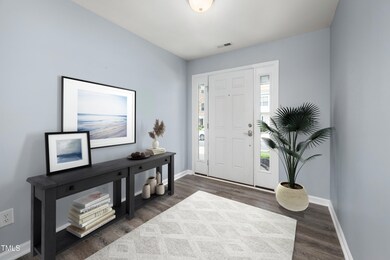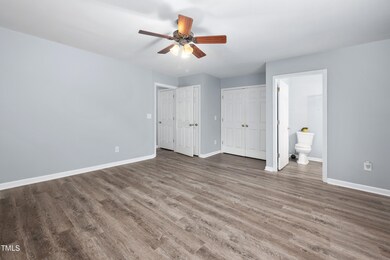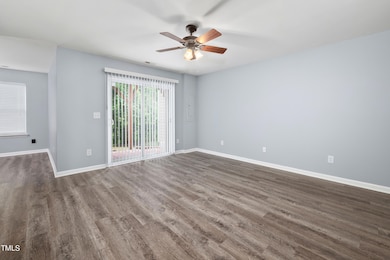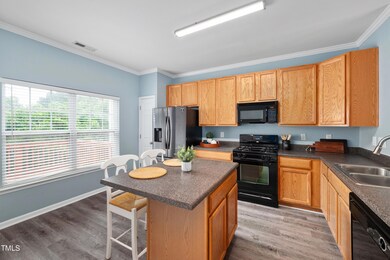
11953 Field Towne Ln Raleigh, NC 27614
Falls Lake NeighborhoodHighlights
- Deck
- Transitional Architecture
- Neighborhood Views
- Recreation Room
- Sun or Florida Room
- Community Pool
About This Home
As of January 2025PRICE REDUCED! Over 2400 square feet under $350K. HOA INCLUDES water, sewer, trash, pool and yard maintenance. Step inside this beautiful townhome to enjoy a spacious floor plan with fresh paint and new flooring throughout. The first level offers a full bath, laundry, office/study that is currently set up as a large closet, and rec room that could be utilized as an additional sleeping space. The kitchen boasts ample cabinet and countertop space, making cooking a joy. Enjoy your morning coffee in the cozy breakfast nook/sunroom or host elegant dinners in the adjoining dining area. Upstairs, you'll find a master suite complete with a ensuite bathroom with a large garden tub and generous closet space. Two additional bedrooms offer versatility for guests, home office, or hobbies. Outside, a private patio provides the perfect spot for grilling. With low maintenance landscaping, you'll have more time to enjoy the nearby parks, shops, and dining options. Conveniently located in Raleigh, this townhouse offers easy access to transportation and major thoroughfares, making your daily commute a breeze. Don't miss out on the opportunity to make this your new home sweet home! Some photos have been virtually staged. Home is not located in a floodplain.
Please submit all offers to stephgodwin85@gmail.com
919-482-6649
Townhouse Details
Home Type
- Townhome
Est. Annual Taxes
- $2,503
Year Built
- Built in 2008 | Remodeled
Lot Details
- 1,742 Sq Ft Lot
- Two or More Common Walls
HOA Fees
Parking
- 1 Car Attached Garage
- Private Driveway
- Additional Parking
Home Design
- Transitional Architecture
- Slab Foundation
- Asphalt Roof
- Vinyl Siding
- Stone Veneer
Interior Spaces
- 2,434 Sq Ft Home
- 3-Story Property
- Ceiling Fan
- Blinds
- Entrance Foyer
- Family Room
- Breakfast Room
- Dining Room
- Home Office
- Recreation Room
- Sun or Florida Room
- Utility Room
- Laundry on lower level
- Neighborhood Views
Kitchen
- Free-Standing Range
- Ice Maker
- Dishwasher
Flooring
- Carpet
- Luxury Vinyl Tile
Bedrooms and Bathrooms
- 3 Bedrooms
Outdoor Features
- Balcony
- Deck
- Patio
- Rear Porch
Schools
- Forest Pines Elementary School
- Wake Forest Middle School
- Wakefield High School
Utilities
- Forced Air Heating and Cooling System
- Natural Gas Connected
- No Septic System
- Phone Available
Listing and Financial Details
- Assessor Parcel Number 1830541445
Community Details
Overview
- Association fees include sewer, trash, water
- Towne Properties Association, Phone Number (919) 878-8787
- Professional Properties Management Association
- Kingston Subdivision
Recreation
- Community Pool
Map
Home Values in the Area
Average Home Value in this Area
Property History
| Date | Event | Price | Change | Sq Ft Price |
|---|---|---|---|---|
| 01/17/2025 01/17/25 | Sold | $330,000 | 0.0% | $136 / Sq Ft |
| 12/21/2024 12/21/24 | Pending | -- | -- | -- |
| 12/09/2024 12/09/24 | Price Changed | $330,000 | -2.9% | $136 / Sq Ft |
| 10/22/2024 10/22/24 | Price Changed | $340,000 | -2.9% | $140 / Sq Ft |
| 09/28/2024 09/28/24 | Price Changed | $350,000 | -1.4% | $144 / Sq Ft |
| 09/03/2024 09/03/24 | For Sale | $355,000 | -- | $146 / Sq Ft |
Tax History
| Year | Tax Paid | Tax Assessment Tax Assessment Total Assessment is a certain percentage of the fair market value that is determined by local assessors to be the total taxable value of land and additions on the property. | Land | Improvement |
|---|---|---|---|---|
| 2024 | $2,503 | $285,947 | $50,000 | $235,947 |
| 2023 | $2,220 | $201,877 | $30,000 | $171,877 |
| 2022 | $2,064 | $201,877 | $30,000 | $171,877 |
| 2021 | $1,984 | $201,877 | $30,000 | $171,877 |
| 2020 | $1,948 | $201,877 | $30,000 | $171,877 |
| 2019 | $1,896 | $161,839 | $25,000 | $136,839 |
| 2018 | $1,788 | $161,839 | $25,000 | $136,839 |
| 2017 | $1,704 | $161,839 | $25,000 | $136,839 |
| 2016 | $1,740 | $168,865 | $25,000 | $143,865 |
| 2015 | $2,019 | $193,007 | $34,000 | $159,007 |
| 2014 | -- | $193,007 | $34,000 | $159,007 |
Mortgage History
| Date | Status | Loan Amount | Loan Type |
|---|---|---|---|
| Open | $330,000 | VA | |
| Closed | $330,000 | VA | |
| Previous Owner | $128,000 | New Conventional | |
| Previous Owner | $25,000 | Credit Line Revolving | |
| Previous Owner | $156,000 | New Conventional | |
| Previous Owner | $185,425 | FHA | |
| Previous Owner | $182,685 | FHA |
Deed History
| Date | Type | Sale Price | Title Company |
|---|---|---|---|
| Warranty Deed | $330,000 | None Listed On Document | |
| Warranty Deed | $330,000 | None Listed On Document | |
| Warranty Deed | $186,500 | None Available | |
| Special Warranty Deed | $1,158,500 | None Available |
Similar Homes in the area
Source: Doorify MLS
MLS Number: 10050360
APN: 1830.04-54-1445-000
- 11843 Canemount St
- 11720 Coppergate Dr Unit 100
- 11731 Mezzanine Dr Unit 101
- 11710 Coppergate Dr Unit 103
- 11700 Coppergate Dr Unit 105
- 11711 Mezzanine Dr Unit 106
- 11711 Mezzanine Dr Unit 109
- 14315 Foxcroft Rd
- 1159 Blue Bird Ln
- 1146 Blue Bird Ln
- 992 Blue Bird Ln
- 1064 Blue Bird Ln
- 3439 Archdale Dr
- 3025 Osterley St
- 3509 Archdale Dr
- 12345 Beestone Ln
- 717 Tailrace Falls Ct
- 3124 Elm Tree Ln
- 708 Pitchback Mill Ct
- 3020 Imperial Oaks Dr
