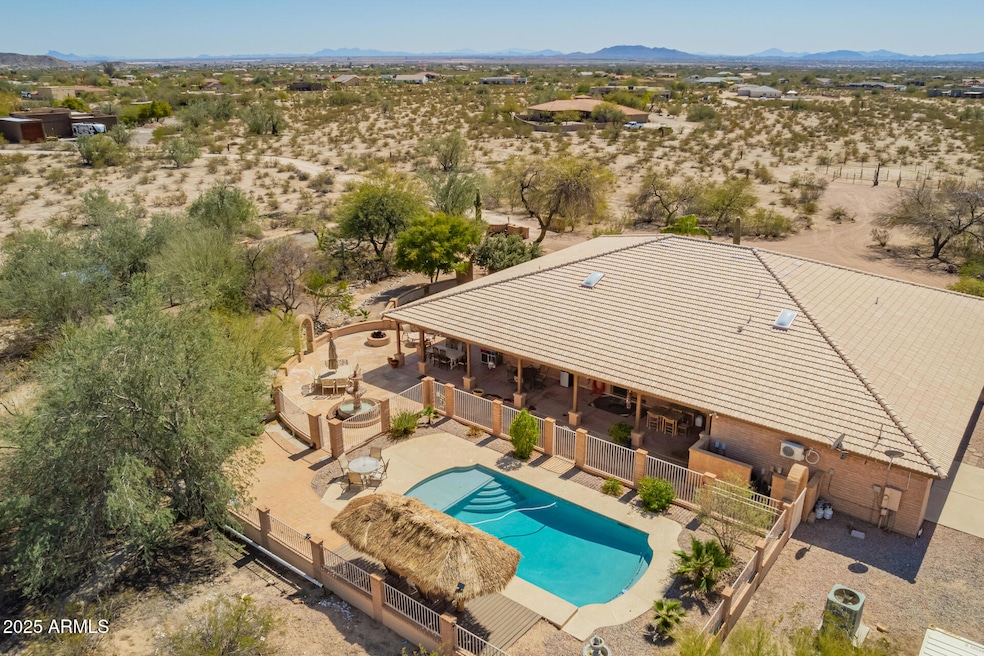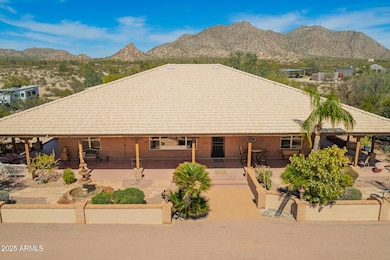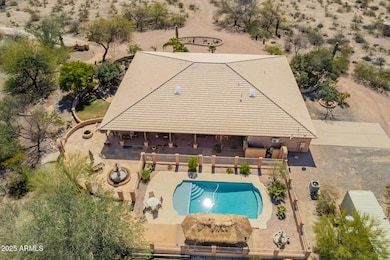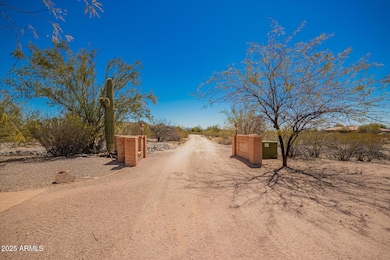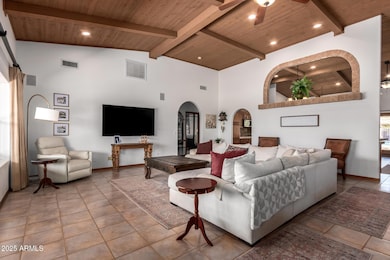
11954 N Hazeldine Rd Casa Grande, AZ 85194
Estimated payment $5,940/month
Highlights
- Horses Allowed On Property
- City Lights View
- Vaulted Ceiling
- Heated Pool
- 8.52 Acre Lot
- Spanish Architecture
About This Home
Enjoy a resort-style experience at this custom-built estate, set on an exceptionally rare 8.52-acres in a highly desirable location. Surrounded by natural beauty & upscale homes at a distance, it offers stunning mountain & city views. A 1,000-ft private driveway leads to a 2,800 sq. ft. bungalow beneath a 6,000 sq. ft. roofline with 360° wraparound patios. Built with 12'' thick walls for superior insulation & durability, it boasts travertine & mosaic-tiled kitchen counters & tile floors with plush carpeted bedrooms. Beautifully landscaped grounds feature a flagstone patio, a cozy fire pit, & a heated Pebble Tec pool with a stylish palapa/tiki hut that combines tropical charm with elegance—ideal for year-round relaxation or entertaining. There's also ample space for an RV & outdoor toys. Fortunately, this home is within a short drive to Nikola, Lucid Motors and Attesa Motorsports Complex projects yet, far enough away from any disruption they may cause to the surroundings. Such projects are expected to help transform Casa Grande from a relatively quiet community into a major commercial player in The Valley. Attesa Motorsports Complex and the Electric Vehicle Manufacturing Plant, Lucid Motors (formerly known as Atieva) are just a few major projects.
Home Details
Home Type
- Single Family
Est. Annual Taxes
- $4,308
Year Built
- Built in 1995
Lot Details
- 8.52 Acre Lot
- Desert faces the front and back of the property
- Wrought Iron Fence
- Wire Fence
- Front and Back Yard Sprinklers
- Private Yard
Parking
- 2 Car Garage
- Side or Rear Entrance to Parking
Property Views
- City Lights
- Mountain
Home Design
- Spanish Architecture
- Tile Roof
Interior Spaces
- 2,783 Sq Ft Home
- 1-Story Property
- Central Vacuum
- Vaulted Ceiling
- Ceiling Fan
- Skylights
- Washer and Dryer Hookup
Kitchen
- Eat-In Kitchen
- Breakfast Bar
- Built-In Microwave
- Kitchen Island
Flooring
- Carpet
- Tile
Bedrooms and Bathrooms
- 4 Bedrooms
- Primary Bathroom is a Full Bathroom
- 2.5 Bathrooms
- Dual Vanity Sinks in Primary Bathroom
- Bathtub With Separate Shower Stall
Pool
- Pool Updated in 2024
- Heated Pool
- Fence Around Pool
Schools
- Desert Willow Elementary School
- Casa Grande Middle School
- Casa Grande Union High School
Horse Facilities and Amenities
- Horse Automatic Waterer
- Horses Allowed On Property
- Corral
Utilities
- Cooling Available
- Heating Available
- Propane
- Septic Tank
- High Speed Internet
- Cable TV Available
Community Details
- No Home Owners Association
- Association fees include no fees
- S13 T5s R6e Subdivision, Desert Oasis Floorplan
Listing and Financial Details
- Tax Lot 32
- Assessor Parcel Number 509-25-032
Map
Home Values in the Area
Average Home Value in this Area
Tax History
| Year | Tax Paid | Tax Assessment Tax Assessment Total Assessment is a certain percentage of the fair market value that is determined by local assessors to be the total taxable value of land and additions on the property. | Land | Improvement |
|---|---|---|---|---|
| 2025 | $4,308 | $68,664 | -- | -- |
| 2024 | $4,353 | $75,828 | -- | -- |
| 2023 | $4,402 | $57,944 | $0 | $0 |
| 2022 | $4,353 | $45,772 | $15,313 | $30,459 |
| 2021 | $4,554 | $43,591 | $0 | $0 |
| 2020 | $4,380 | $43,763 | $0 | $0 |
| 2019 | $4,143 | $41,191 | $0 | $0 |
| 2018 | $4,033 | $36,175 | $0 | $0 |
| 2017 | $4,185 | $33,819 | $0 | $0 |
| 2016 | $4,018 | $33,137 | $7,341 | $25,796 |
| 2014 | -- | $27,709 | $7,217 | $20,493 |
Property History
| Date | Event | Price | Change | Sq Ft Price |
|---|---|---|---|---|
| 04/08/2025 04/08/25 | Price Changed | $1,000,000 | -1.0% | $359 / Sq Ft |
| 03/27/2025 03/27/25 | For Sale | $1,010,000 | +9.8% | $363 / Sq Ft |
| 02/03/2023 02/03/23 | Sold | $920,000 | -7.6% | $331 / Sq Ft |
| 01/07/2023 01/07/23 | Pending | -- | -- | -- |
| 01/01/2023 01/01/23 | For Sale | $995,999 | +8.3% | $358 / Sq Ft |
| 01/01/2023 01/01/23 | Off Market | $920,000 | -- | -- |
| 12/01/2022 12/01/22 | Price Changed | $995,999 | -9.5% | $358 / Sq Ft |
| 05/11/2022 05/11/22 | For Sale | $1,099,990 | 0.0% | $395 / Sq Ft |
| 05/01/2022 05/01/22 | Pending | -- | -- | -- |
| 04/07/2022 04/07/22 | For Sale | $1,099,990 | -- | $395 / Sq Ft |
Deed History
| Date | Type | Sale Price | Title Company |
|---|---|---|---|
| Warranty Deed | $920,000 | Title Security Agency | |
| Trustee Deed | $224,251 | First American Title Ins Co |
Mortgage History
| Date | Status | Loan Amount | Loan Type |
|---|---|---|---|
| Previous Owner | $700,000 | New Conventional |
Similar Homes in Casa Grande, AZ
Source: Arizona Regional Multiple Listing Service (ARMLS)
MLS Number: 6840208
APN: 509-25-032
- 0 W Kull Place Unit 6745075
- 000 W Rhodes Way Unit 28
- 11497 N Sombra Del Monte Rd
- 12110 W Waverly Dr
- 0 W Equestrian St Unit /-/- 5926452
- 0000 W Calle de Los Santos Unit 1
- 0 Cox & Hopi -- Unit 6822118
- 0 Ginger Way Unit 6836605
- 0 N Hazeldine Rd Unit C 6737145
- -- N Hazeldine Rd Unit D
- 0 W Val Vista Rd Unit 5 6667702
- 12760 W Sacaton Ln Unit 30
- 14782 W Belmont Dr
- 9396 N Linnet Rd Unit 10
- 12725 W Ironwood Hills Dr Unit 37
- 15001 W Camdon Dr
- 0 N Linnet Rd Unit 27 6801150
- xxxx N Linnet Rd
- 15076 W Belmont Dr
- 12692 W Toltec Cir
