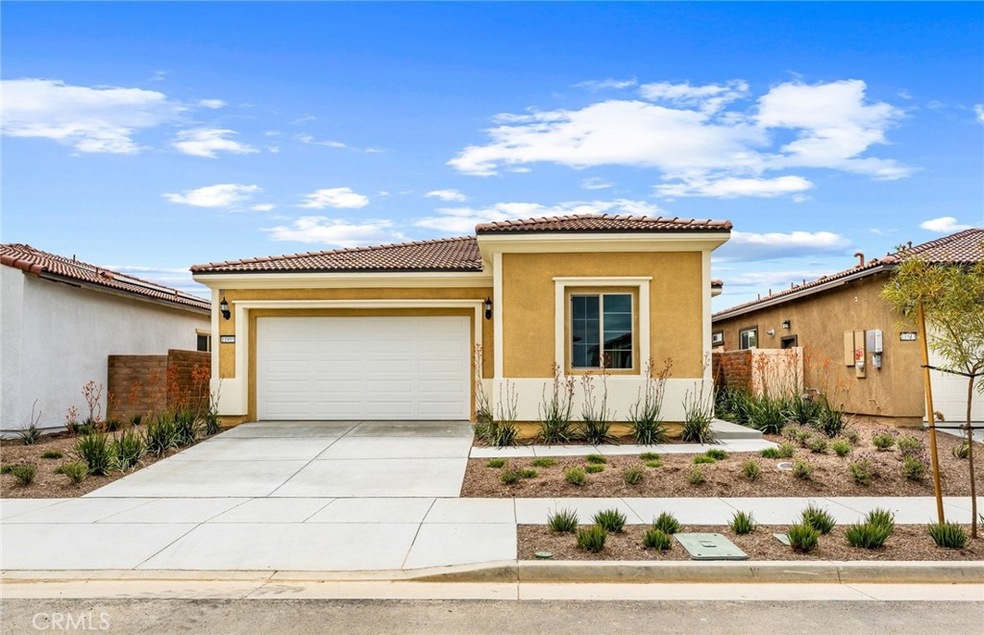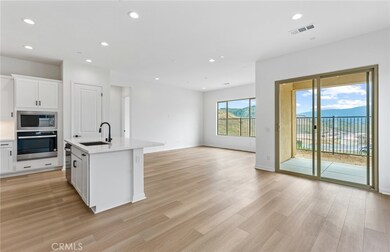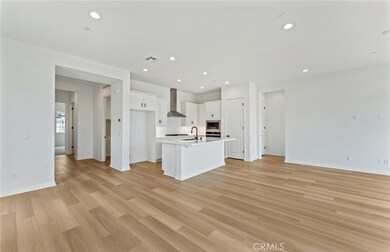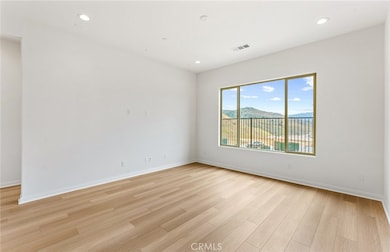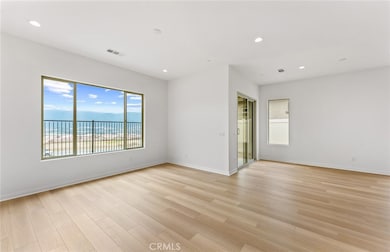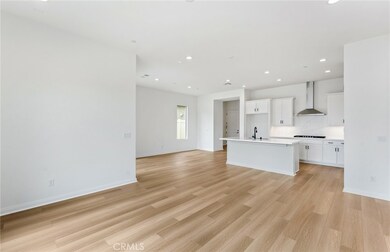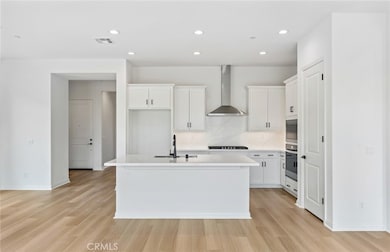
11955 Greenpeak St Corona, CA 92883
Gavilan Hills NeighborhoodEstimated payment $4,873/month
Highlights
- New Construction
- Senior Community
- Clubhouse
- Lap Pool
- View of Hills
- Sport Court
About This Home
Perched above Temescal Valley you'll find Cedarwood at Terramor, a 55+ active adult community of new homes developed by Del Webb. Available for move in now! This is the Audrey floorplan, this home Features:
-View Location
-Surrounded by Rolling Hills
-Spacious open layout
-Upgraded LVP flooring
-White cabinets with hardware
-Solar Included
Listing Agent
PULTE HOMES OF CALIFORNIA, INC Brokerage Phone: 949-330-8535 License #01990107

Home Details
Home Type
- Single Family
Year Built
- Built in 2023 | New Construction
Lot Details
- 3,619 Sq Ft Lot
- Density is up to 1 Unit/Acre
HOA Fees
- $340 Monthly HOA Fees
Parking
- 2 Car Attached Garage
Home Design
- Planned Development
Interior Spaces
- 1,324 Sq Ft Home
- 1-Story Property
- Views of Hills
- Laundry Room
Bedrooms and Bathrooms
- 2 Main Level Bedrooms
- 2 Full Bathrooms
Pool
- Lap Pool
- Exercise
Additional Features
- Exterior Lighting
- Central Air
Listing and Financial Details
- Tax Lot 4101
- Tax Tract Number 380511
- Assessor Parcel Number 283530014
Community Details
Overview
- Senior Community
- Terramor Community Assoc. Association, Phone Number (949) 667-9805
- First Service HOA
- Built by Del Webb
- Brownstone
- Foothills
- Mountainous Community
Amenities
- Clubhouse
Recreation
- Sport Court
- Community Pool
Security
- Security Guard
- Controlled Access
Map
Home Values in the Area
Average Home Value in this Area
Tax History
| Year | Tax Paid | Tax Assessment Tax Assessment Total Assessment is a certain percentage of the fair market value that is determined by local assessors to be the total taxable value of land and additions on the property. | Land | Improvement |
|---|---|---|---|---|
| 2023 | -- | -- | -- | -- |
Property History
| Date | Event | Price | Change | Sq Ft Price |
|---|---|---|---|---|
| 03/20/2025 03/20/25 | Pending | -- | -- | -- |
| 01/23/2025 01/23/25 | Price Changed | $689,990 | +0.6% | $521 / Sq Ft |
| 12/13/2024 12/13/24 | Price Changed | $685,990 | -0.7% | $518 / Sq Ft |
| 12/10/2024 12/10/24 | Price Changed | $690,836 | +0.2% | $522 / Sq Ft |
| 11/15/2024 11/15/24 | For Sale | $689,272 | 0.0% | $521 / Sq Ft |
| 09/04/2024 09/04/24 | Pending | -- | -- | -- |
| 08/09/2024 08/09/24 | For Sale | $689,272 | -- | $521 / Sq Ft |
Similar Homes in Corona, CA
Source: California Regional Multiple Listing Service (CRMLS)
MLS Number: IV24164815
APN: 283-530-014
- 11944 Shadeland Dr
- 11932 Shadeland Dr
- 11921 Shadeland Dr
- 11955 Greenpeak St
- 11792 Wandering Way
- 11879 Shadeland Dr
- 11804 Wandering Way
- 11882 Wandering Way
- 11907 Greenpeak St
- 11714 Wandering Way
- 11805 Wandering Way
- 11793 Wandering Way
- 23820 Moonrise Ct
- 23802 Moonrise Ct
- 23826 Moonrise Ct
- 23831 Moonrise Ct
- 11763 Wandering Way
- 11636 Wandering Way
- 23801 Moonrise Ct
- 23790 Moonrise Ct
