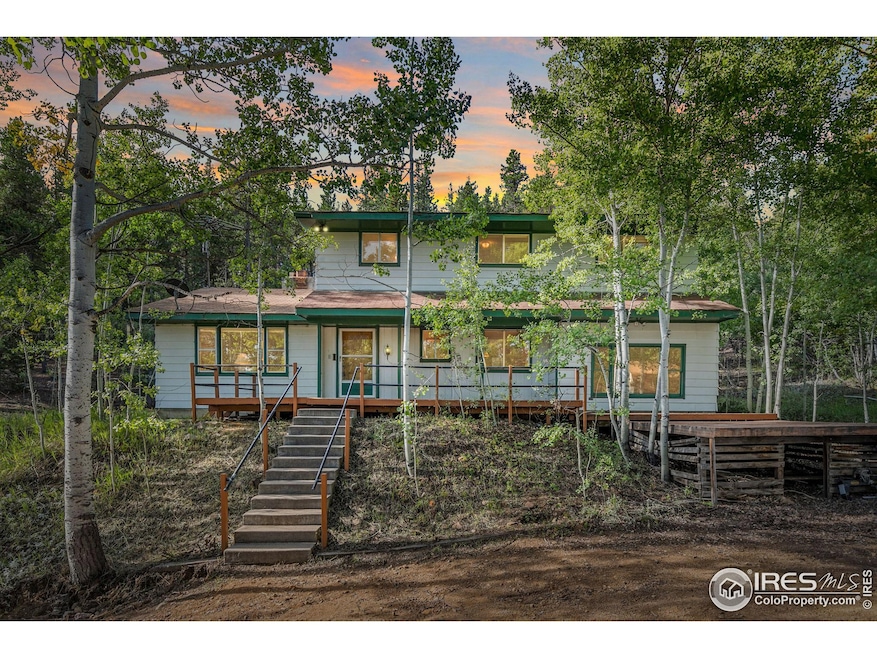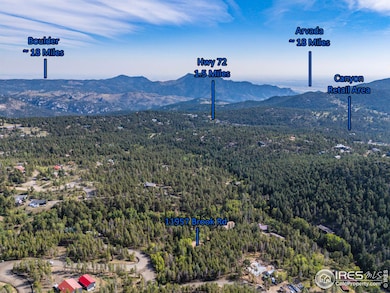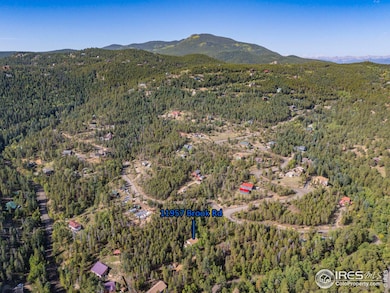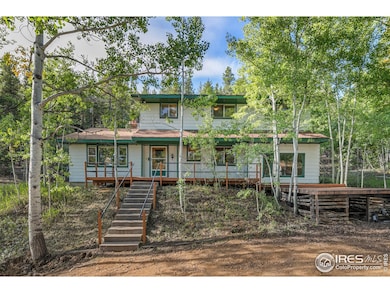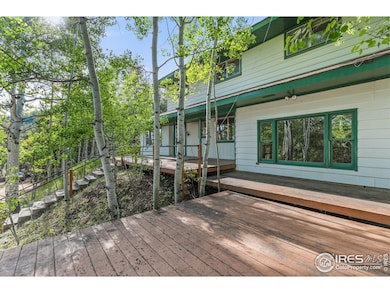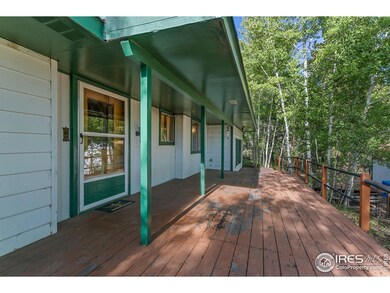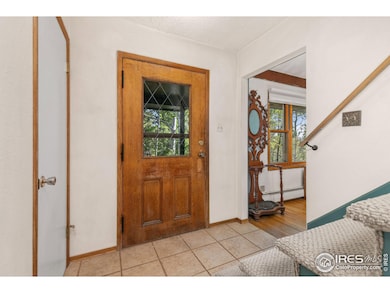Nestled in Coal Creek Canyon, Colorado amidst towering spruce and aspen trees this mountain home offers 4 bedrooms / 3 bathrooms, plus an office at an incredible value! Privately set on 2.15 acres, this 2 story home is ready for your vision in this prime location within a short commute to the metro area but a world away from the hustle & bustle of city life. Enter into this spacious floor plan that greets you with beamed & vaulted ceilings and an oversized living room featuring a cozy woodstove insert and numerous windows that capture aspens in this serene setting. A huge country-style kitchen with ample counter and cabinet space has an eat-in dining area and includes a pellet stove that provides extra warmth & ambiance. The separate dining room adjacent to the kitchen can also double as a main level office with a 1/2 bath and laundry room conveniently located just around the corner. Spend time in the huge bonus workroom located just off the kitchen that could be improved to make a separate family room or use it as originally purposed: a work room with plenty of space for tools and projects. Upstairs find 4 bedrooms, a dedicated office and a full guest bathroom. Also on this level, the primary bedroom has an ensuite 3/4 bath, plus 2 large closets. Great peace of mind with a boiler system that is only 4 years old and a newer water heater. There is a 10x12 shed that can store all your outdoor gear with a level parking area. Located only 19 miles from Golden or Boulder on mostly all paved roads, this peaceful mountain sanctuary is just a short commute away from all the conveniences of city life. House needs some updates & TLC, but is very comfortable living in its present condition. Estate sale, sold 'as-is'. Furniture & snowblower are negotiable.

