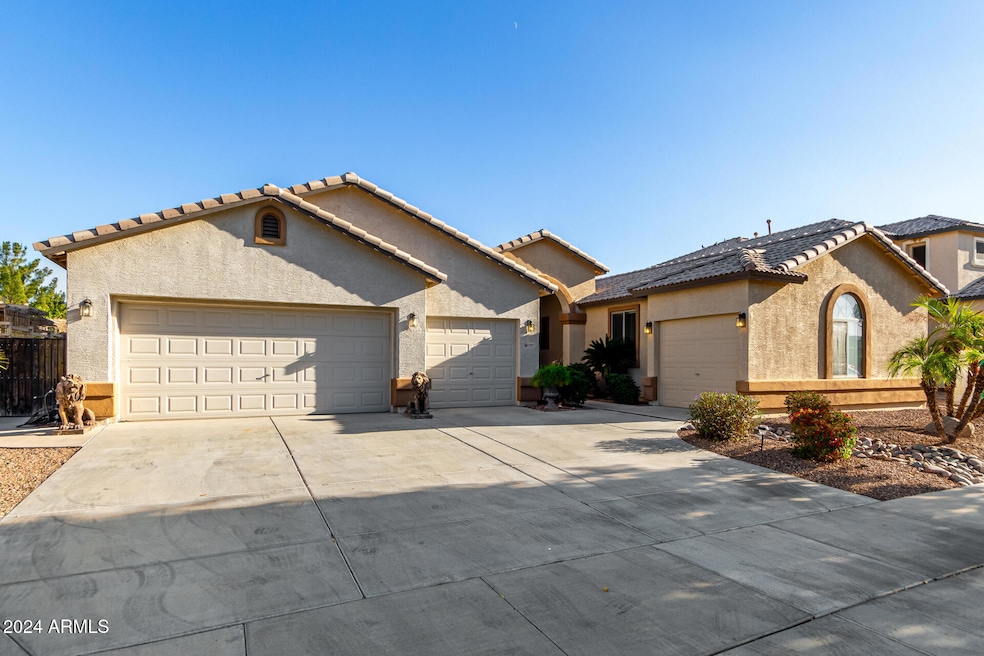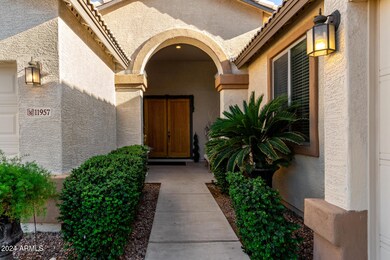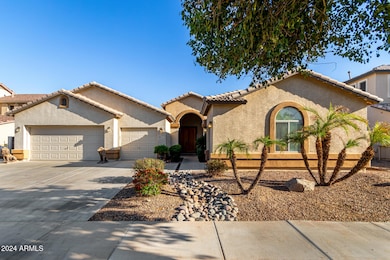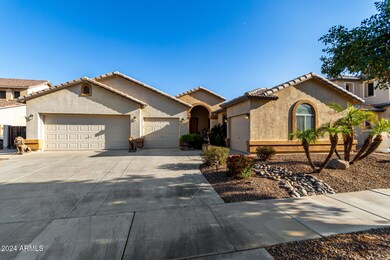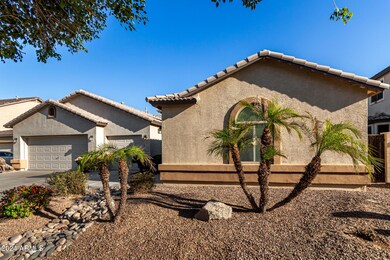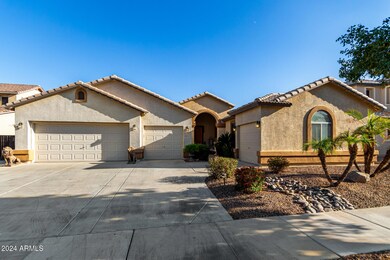
11957 N 140th Ln Surprise, AZ 85379
Estimated payment $3,406/month
Highlights
- RV Gated
- Two Primary Bathrooms
- Eat-In Kitchen
- Sonoran Heights Middle School Rated A-
- Contemporary Architecture
- Dual Vanity Sinks in Primary Bathroom
About This Home
Prepare to be impressed by a highly desired 4-bedroom and 3-bathroom property on an almost 10,000 sq ft lot! It greets you with a 4-car garage and an RV gate. This beauty has a fabulous open and spacious floor plan adorned with tile floors and vaulted ceilings. You'll also find a formal living and dining room, PLUS a separate family room! The kitchen boasts stainless steel appliances, ample counters, a pantry, a plethora of cabinets, and a center island with a breakfast bar. Relax in the main bedroom, complete with a private bathroom with dual sinks and a soothing tub. Resort-style backyard oasis lets you enjoy an extended covered patio with ceiling fans, pavers, mature citrus trees, and other beautiful landscaping. This gem has it all! Don't miss this great home waiting just for you!
Home Details
Home Type
- Single Family
Est. Annual Taxes
- $1,986
Year Built
- Built in 2005
Lot Details
- 9,966 Sq Ft Lot
- Desert faces the front and back of the property
- Block Wall Fence
- Artificial Turf
- Front and Back Yard Sprinklers
- Sprinklers on Timer
HOA Fees
- $58 Monthly HOA Fees
Parking
- 3 Open Parking Spaces
- 4 Car Garage
- RV Gated
Home Design
- Contemporary Architecture
- Wood Frame Construction
- Tile Roof
- Stucco
Interior Spaces
- 2,764 Sq Ft Home
- 1-Story Property
- Ceiling height of 9 feet or more
- Ceiling Fan
- Washer and Dryer Hookup
Kitchen
- Eat-In Kitchen
- Built-In Microwave
- Kitchen Island
Flooring
- Carpet
- Tile
Bedrooms and Bathrooms
- 4 Bedrooms
- Two Primary Bathrooms
- Primary Bathroom is a Full Bathroom
- 3 Bathrooms
- Dual Vanity Sinks in Primary Bathroom
- Bathtub With Separate Shower Stall
Accessible Home Design
- No Interior Steps
Schools
- Rancho Gabriela Elementary And Middle School
- Dysart Elementary High School
Utilities
- Cooling Available
- Heating System Uses Natural Gas
- High Speed Internet
- Cable TV Available
Listing and Financial Details
- Legal Lot and Block 73 / 3030
- Assessor Parcel Number 501-96-856
Community Details
Overview
- Association fees include ground maintenance
- Vision Management Association, Phone Number (480) 759-4945
- Built by Richmond American Homes
- Kenly Farms 1 Subdivision
- FHA/VA Approved Complex
Recreation
- Bike Trail
Map
Home Values in the Area
Average Home Value in this Area
Tax History
| Year | Tax Paid | Tax Assessment Tax Assessment Total Assessment is a certain percentage of the fair market value that is determined by local assessors to be the total taxable value of land and additions on the property. | Land | Improvement |
|---|---|---|---|---|
| 2025 | $1,986 | $25,888 | -- | -- |
| 2024 | $1,983 | $24,655 | -- | -- |
| 2023 | $1,983 | $39,280 | $7,850 | $31,430 |
| 2022 | $1,964 | $29,780 | $5,950 | $23,830 |
| 2021 | $2,080 | $27,950 | $5,590 | $22,360 |
| 2020 | $2,056 | $26,950 | $5,390 | $21,560 |
| 2019 | $1,995 | $25,180 | $5,030 | $20,150 |
| 2018 | $1,959 | $24,010 | $4,800 | $19,210 |
| 2017 | $1,805 | $21,430 | $4,280 | $17,150 |
| 2016 | $1,667 | $21,160 | $4,230 | $16,930 |
| 2015 | $1,594 | $19,620 | $3,920 | $15,700 |
Property History
| Date | Event | Price | Change | Sq Ft Price |
|---|---|---|---|---|
| 04/18/2025 04/18/25 | For Sale | $570,000 | 0.0% | $206 / Sq Ft |
| 04/13/2025 04/13/25 | Pending | -- | -- | -- |
| 04/02/2025 04/02/25 | Price Changed | $570,000 | -0.9% | $206 / Sq Ft |
| 03/27/2025 03/27/25 | Price Changed | $574,900 | 0.0% | $208 / Sq Ft |
| 03/13/2025 03/13/25 | Price Changed | $575,000 | -0.8% | $208 / Sq Ft |
| 02/22/2025 02/22/25 | Price Changed | $579,400 | 0.0% | $210 / Sq Ft |
| 02/07/2025 02/07/25 | Price Changed | $579,500 | -0.1% | $210 / Sq Ft |
| 01/31/2025 01/31/25 | Price Changed | $579,800 | 0.0% | $210 / Sq Ft |
| 01/25/2025 01/25/25 | Price Changed | $579,900 | 0.0% | $210 / Sq Ft |
| 01/16/2025 01/16/25 | Price Changed | $580,000 | -0.9% | $210 / Sq Ft |
| 01/03/2025 01/03/25 | Price Changed | $585,000 | -0.8% | $212 / Sq Ft |
| 12/19/2024 12/19/24 | Price Changed | $590,000 | -0.8% | $213 / Sq Ft |
| 12/13/2024 12/13/24 | Price Changed | $594,900 | 0.0% | $215 / Sq Ft |
| 12/09/2024 12/09/24 | Price Changed | $595,000 | -2.5% | $215 / Sq Ft |
| 12/06/2024 12/06/24 | For Sale | $610,000 | -- | $221 / Sq Ft |
Deed History
| Date | Type | Sale Price | Title Company |
|---|---|---|---|
| Warranty Deed | -- | -- | |
| Warranty Deed | $210,000 | Stewart Title & Trust Of Pho | |
| Special Warranty Deed | $303,623 | Fidelity National Title |
Mortgage History
| Date | Status | Loan Amount | Loan Type |
|---|---|---|---|
| Previous Owner | $193,203 | FHA | |
| Previous Owner | $206,196 | FHA | |
| Previous Owner | $65,000 | Stand Alone Second | |
| Previous Owner | $331,500 | Fannie Mae Freddie Mac | |
| Previous Owner | $288,441 | New Conventional |
Similar Homes in the area
Source: Arizona Regional Multiple Listing Service (ARMLS)
MLS Number: 6788746
APN: 501-96-856
- 11957 N 140th Ln
- 14191 W Shaw Butte Dr
- 12299 N 141st Ln
- 14302 W Laurel Ln
- 11866 N 143rd Ave
- 11737 N 143rd Dr
- 12300 N 142nd Ln
- 14095 W Larkspur Dr
- 14369 W Wethersfield Rd
- 14208 W Larkspur Dr
- 14022 W Hope Dr
- 14188 W Hope Dr
- 12655 N 141st Ln
- 12380 N 144th Dr
- 12349 N 145th Ave
- 14080 W Aster Dr
- 14544 W Sierra St
- 14360 W Windrose Dr
- 14556 W Shaw Butte Dr
- 14139 W Christy Dr
