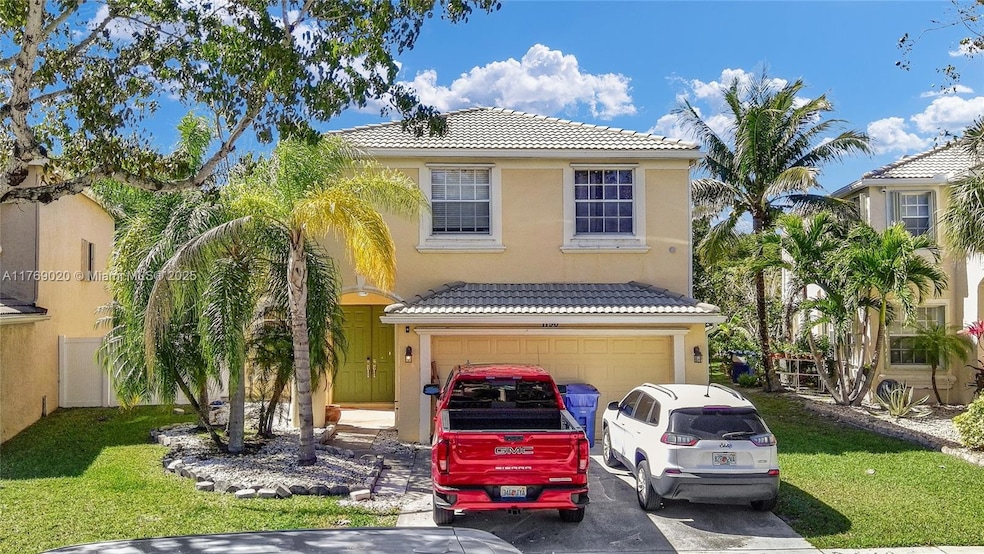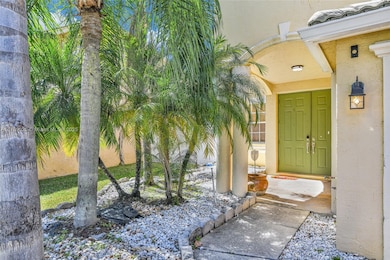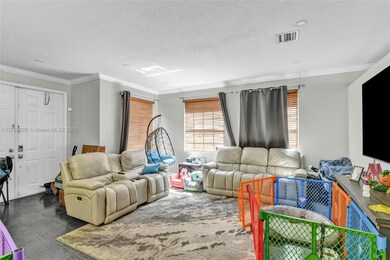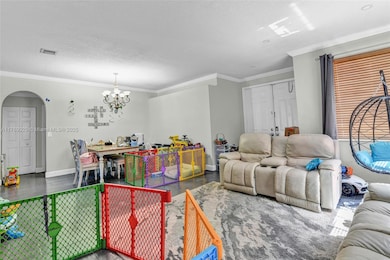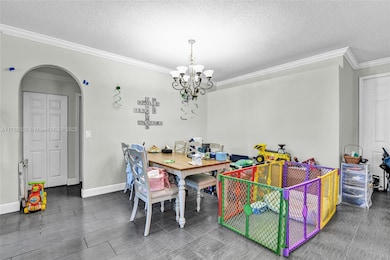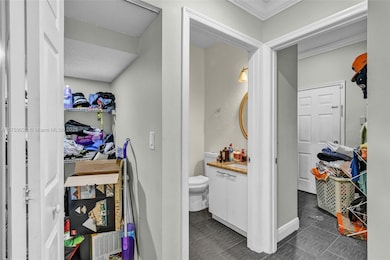
1196 Oakwater Dr Royal Palm Beach, FL 33411
Estimated payment $4,391/month
Highlights
- Golf Course Community
- Fitness Center
- Home fronts a canal
- Royal Palm Beach Elementary School Rated A-
- Gated Community
- Room in yard for a pool
About This Home
Welcome to this expansive, well-maintained home in one of Royal Palm Beach’s most sought-after gated communities. Set on one of the largest canal-front lots, it offers generous living spaces, a versatile floor plan, and an open-concept layout connecting the living, dining, and spacious kitchen—ideal for entertaining or relaxing with family. Enjoy canal views from the large backyard with plenty of space for outdoor activities. The community features golf, tennis, basketball, a fitness center, clubhouse, and more. HOA includes internet, cable, security, and additional services for added convenience. Experience a country club lifestyle just minutes from top-rated schools, shopping, dining, major highways, and Palm Beach International Airport. I am not available on the sabbath/Saturdays.
Home Details
Home Type
- Single Family
Est. Annual Taxes
- $9,725
Year Built
- Built in 2002
Lot Details
- 6,272 Sq Ft Lot
- 67 Ft Wide Lot
- Home fronts a canal
- East Facing Home
- Fenced
- Property is zoned PUD (cit
HOA Fees
- $232 Monthly HOA Fees
Parking
- 2 Car Garage
- Automatic Garage Door Opener
- Driveway
- On-Street Parking
- Open Parking
Home Design
- Tile Roof
Interior Spaces
- 2,693 Sq Ft Home
- 1-Story Property
- Vaulted Ceiling
- Ceiling Fan
- Family Room
- Carpet
- Canal Views
Kitchen
- Self-Cleaning Oven
- Electric Range
- Microwave
- Ice Maker
- Dishwasher
Bedrooms and Bathrooms
- 5 Bedrooms
- Primary Bedroom Upstairs
- Closet Cabinetry
- Walk-In Closet
- Bathtub
- Shower Only
Laundry
- Dryer
- Washer
Home Security
- Security System Owned
- Fire and Smoke Detector
Outdoor Features
- Room in yard for a pool
- Canal Width 1-80 Feet
Utilities
- Central Heating and Cooling System
- Electric Water Heater
Listing and Financial Details
- Assessor Parcel Number 72414315080011570
Community Details
Overview
- Madison Green 1 Pars A, H Subdivision
Amenities
- Clubhouse
- Game Room
Recreation
- Golf Course Community
- Tennis Courts
- Fitness Center
- Community Pool
- Community Spa
Security
- Gated Community
Map
Home Values in the Area
Average Home Value in this Area
Tax History
| Year | Tax Paid | Tax Assessment Tax Assessment Total Assessment is a certain percentage of the fair market value that is determined by local assessors to be the total taxable value of land and additions on the property. | Land | Improvement |
|---|---|---|---|---|
| 2024 | $9,725 | $496,615 | -- | -- |
| 2023 | $10,602 | $539,774 | $142,800 | $396,974 |
| 2022 | $8,295 | $458,262 | $0 | $0 |
| 2021 | $7,271 | $350,019 | $97,750 | $252,269 |
| 2020 | $6,695 | $309,341 | $85,000 | $224,341 |
| 2019 | $5,736 | $300,000 | $0 | $300,000 |
| 2018 | $5,513 | $295,000 | $0 | $295,000 |
| 2017 | $5,507 | $290,000 | $0 | $0 |
| 2016 | $5,042 | $261,820 | $0 | $0 |
| 2015 | $5,176 | $260,000 | $0 | $0 |
| 2014 | $3,778 | $188,903 | $0 | $0 |
Property History
| Date | Event | Price | Change | Sq Ft Price |
|---|---|---|---|---|
| 04/21/2025 04/21/25 | Price Changed | $599,999 | -2.4% | $223 / Sq Ft |
| 03/22/2025 03/22/25 | For Sale | $615,000 | +11.8% | $228 / Sq Ft |
| 02/23/2023 02/23/23 | Sold | $550,000 | +1.9% | $204 / Sq Ft |
| 01/13/2023 01/13/23 | For Sale | $540,000 | 0.0% | $201 / Sq Ft |
| 12/08/2022 12/08/22 | Pending | -- | -- | -- |
| 12/02/2022 12/02/22 | For Sale | $540,000 | +61.2% | $201 / Sq Ft |
| 09/06/2019 09/06/19 | Sold | $335,000 | -6.7% | $124 / Sq Ft |
| 08/07/2019 08/07/19 | Pending | -- | -- | -- |
| 04/28/2019 04/28/19 | For Sale | $359,000 | +6.2% | $133 / Sq Ft |
| 06/17/2016 06/17/16 | Sold | $338,000 | -5.8% | $126 / Sq Ft |
| 05/18/2016 05/18/16 | Pending | -- | -- | -- |
| 03/05/2016 03/05/16 | For Sale | $359,000 | +16.2% | $133 / Sq Ft |
| 09/12/2014 09/12/14 | Sold | $309,000 | -4.9% | $115 / Sq Ft |
| 08/13/2014 08/13/14 | Pending | -- | -- | -- |
| 07/01/2014 07/01/14 | For Sale | $325,000 | -- | $121 / Sq Ft |
Deed History
| Date | Type | Sale Price | Title Company |
|---|---|---|---|
| Warranty Deed | $550,000 | Fishermans Title | |
| Quit Claim Deed | -- | None Available | |
| Warranty Deed | $335,000 | Attorney | |
| Warranty Deed | $338,000 | Trident Title Llc | |
| Warranty Deed | $309,000 | Old Republic Natl Title Ins | |
| Special Warranty Deed | $235,650 | Founders Title |
Mortgage History
| Date | Status | Loan Amount | Loan Type |
|---|---|---|---|
| Open | $50,000 | Credit Line Revolving | |
| Open | $460,000 | New Conventional | |
| Previous Owner | $42,000 | No Value Available | |
| Previous Owner | $345,267 | VA | |
| Previous Owner | $274,725 | FHA | |
| Previous Owner | $150,000 | Credit Line Revolving | |
| Previous Owner | $210,000 | Unknown | |
| Previous Owner | $160,000 | No Value Available |
Similar Homes in the area
Source: MIAMI REALTORS® MLS
MLS Number: A11769020
APN: 72-41-43-15-08-001-1570
- 1210 Oakwater Dr
- 1255 Oakwater Dr
- 1273 Gembrook Ct
- 1462 Running Oak Ct
- 284 Amber Ct Unit 1
- 1774 Annandale Cir
- 1160 Oakwater Dr
- 1706 Annandale Cir
- 228 Bald Eagle Ct
- 297 Cactus Hill Ct
- 1522 Running Oak Ln
- 154 Weybridge Cir Unit B
- 154 Weybridge Cir Unit C
- 111 Weybridge Cir Unit B
- 109 Weybridge Cir Unit B
- 109 Weybridge Cir Unit A
- 130 Weybridge Cir Unit C
- 100 Preserve Dr
- 100 Weybridge Cir Unit D
- 1534 Running Oak Ln
