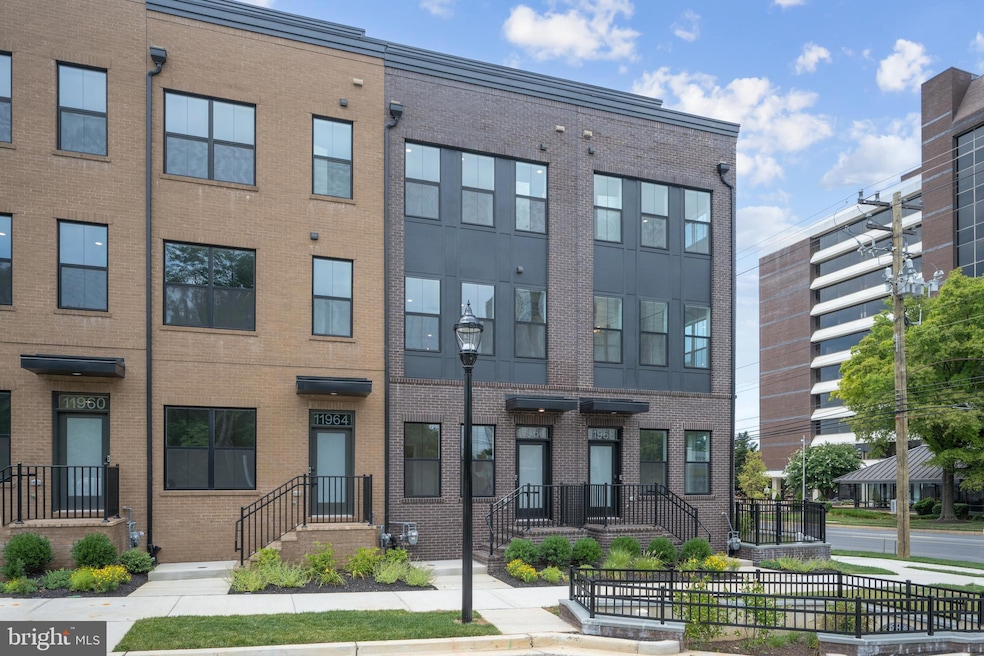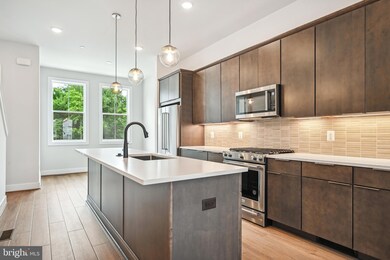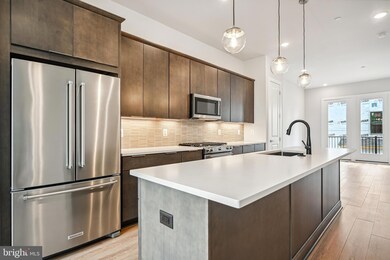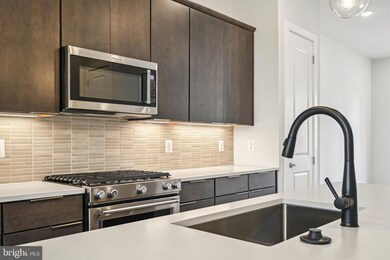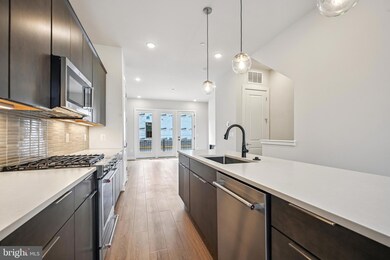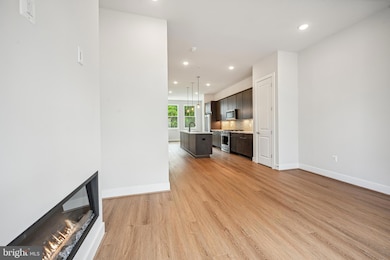
11966 Streamline Dr North Bethesda, MD 20852
Pike District NeighborhoodHighlights
- New Construction
- Gourmet Kitchen
- Upgraded Countertops
- Luxmanor Elementary School Rated A
- Open Floorplan
- 1 Car Attached Garage
About This Home
As of December 2024Step inside the open an airy main living level where you will find a Chef’s dream kitchen, light-filled dining room, and large great room that opens to the outdoor living. The kitchen is complete with Ethereal Noctis quartz countertops, Sepia cabinets, KitchenAid appliances, and warm brass finishes. Upstairs boasts a luxe primary suite with huge walk-in closet and two secondary bedrooms. The third floor features rooftop terrace, covered outdoor living, and a large loft that is the perfect flexible space. A spacious open rec room completes the lower level.
Townhouse Details
Home Type
- Townhome
Est. Annual Taxes
- $3,785
Year Built
- Built in 2024 | New Construction
Lot Details
- 1,040 Sq Ft Lot
- Property is in excellent condition
HOA Fees
- $250 Monthly HOA Fees
Parking
- 1 Car Attached Garage
- Rear-Facing Garage
Home Design
- Brick Exterior Construction
- Slab Foundation
- Vinyl Siding
Interior Spaces
- 2,058 Sq Ft Home
- Property has 4 Levels
- Open Floorplan
- Combination Kitchen and Dining Room
Kitchen
- Gourmet Kitchen
- Cooktop
- Built-In Microwave
- Dishwasher
- Kitchen Island
- Upgraded Countertops
- Disposal
Bedrooms and Bathrooms
- 4 Bedrooms
- Walk-In Closet
Utilities
- Forced Air Heating and Cooling System
- Humidifier
- Tankless Water Heater
Listing and Financial Details
- Tax Lot 19
- Assessor Parcel Number 160403872864
Community Details
Overview
- Built by Tri Pointe Homes
- Emery
Pet Policy
- Pets Allowed
Map
Home Values in the Area
Average Home Value in this Area
Property History
| Date | Event | Price | Change | Sq Ft Price |
|---|---|---|---|---|
| 12/20/2024 12/20/24 | Sold | $974,839 | 0.0% | $474 / Sq Ft |
| 10/27/2024 10/27/24 | Pending | -- | -- | -- |
| 09/20/2024 09/20/24 | For Sale | $974,839 | -- | $474 / Sq Ft |
Tax History
| Year | Tax Paid | Tax Assessment Tax Assessment Total Assessment is a certain percentage of the fair market value that is determined by local assessors to be the total taxable value of land and additions on the property. | Land | Improvement |
|---|---|---|---|---|
| 2024 | $3,785 | $300,000 | $300,000 | $0 |
| 2023 | -- | $300,000 | $300,000 | $0 |
Mortgage History
| Date | Status | Loan Amount | Loan Type |
|---|---|---|---|
| Open | $779,871 | New Conventional |
Deed History
| Date | Type | Sale Price | Title Company |
|---|---|---|---|
| Deed | $974,839 | First American Title |
Similar Homes in the area
Source: Bright MLS
MLS Number: MDMC2149342
APN: 04-03872864
- 6014 Montrose Rd
- 6026 Montrose Rd
- 5923 Stonehenge Place
- 6022 Montrose Rd
- 6020 Montrose Rd
- 6060 California Cir Unit 309
- 6050 California Cir Unit 110
- 930 Rose Ave Unit 2105
- 930 Rose Ave Unit 1701
- 930 Rose Ave Unit 1201
- 930 Rose Ave Unit 1205
- 930 Rose Ave Unit 1611
- 5750 Bou Ave Unit 1804
- 5750 Bou Ave Unit 712
- 5750 Bou Ave Unit 911
- 11700 Old Georgetown Rd Unit 1510
- 6107 Neilwood Dr
- 1926 Chapman Ave Unit 11
- 6017 Tilden Ln
- 11710 Old Georgetown Rd Unit 116
