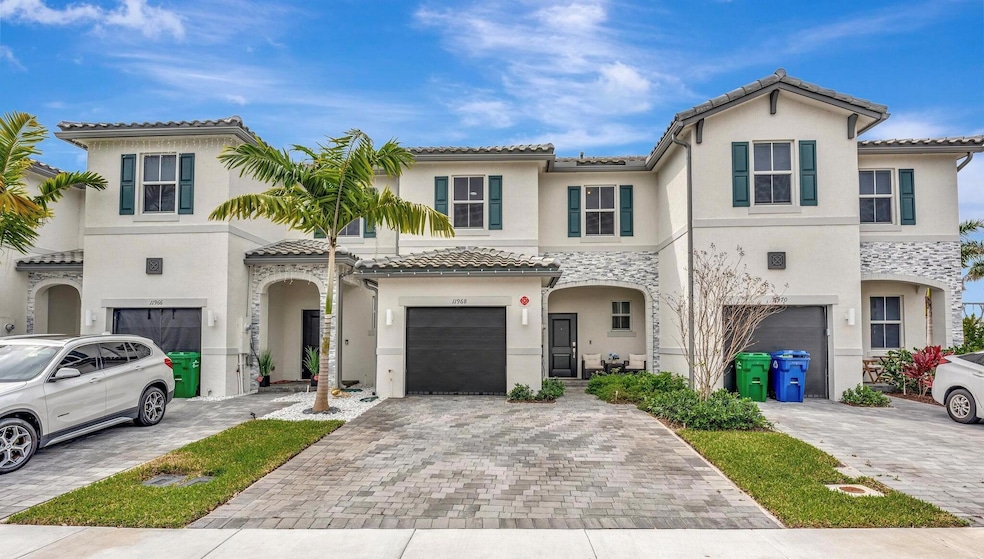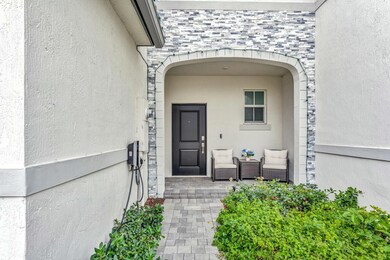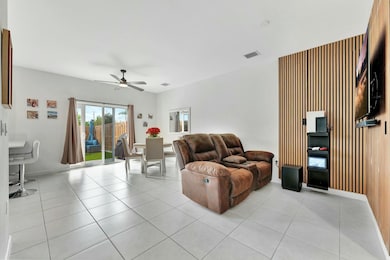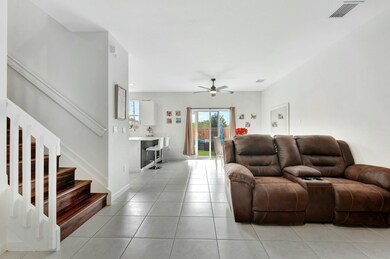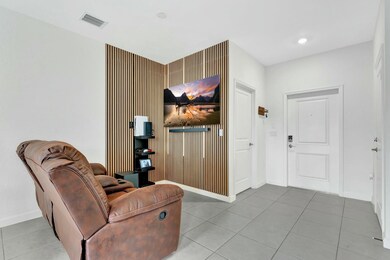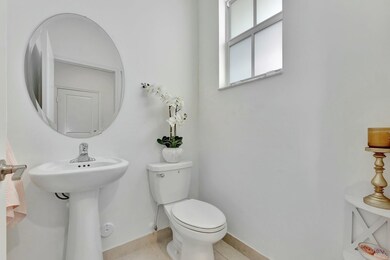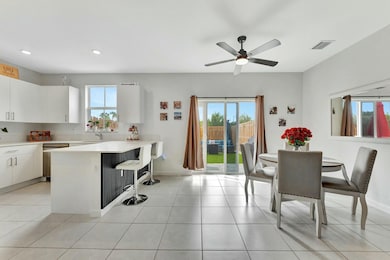
11968 NW 46th St Coral Springs, FL 33076
Wyndham Lakes NeighborhoodEstimated payment $3,954/month
Highlights
- Gated Community
- Clubhouse
- Den
- Eagle Ridge Elementary School Rated A-
- Community Pool
- 1 Car Attached Garage
About This Home
NEW PICTURES COMING SOON!!! NEW CONSTRUCTION - BUILT IN 2024! Stunning and FULLY UPGRADED 3 bed, 2.5 bath townhouse in the heart of Coral Springs with 1,344 sqft of modern living space.Features include a gourmet kitchen with quartz countertops, stainless steel appliances, and breakfast bar. Downstairs boasts porcelain tile flooring, with upgraded vinyl wood stairs and LED-lit porcelain accent wall. Master suite offers a walk-in closet and custom feature wall with fireplace and LED lighting. Living room wall built out with LED shelf, mirror, and porcelain tile. Outdoor upgrades include a rock-finished front patio, artificial turf backyard, and grill. Community amenities include a pool and jacuzzi, and a walking path. Located near top schools, shopping, dining, and parks.
Townhouse Details
Home Type
- Townhome
Est. Annual Taxes
- $1,991
Year Built
- Built in 2024
Lot Details
- 2,195 Sq Ft Lot
- Fenced
HOA Fees
- $160 Monthly HOA Fees
Parking
- 1 Car Attached Garage
- Driveway
Interior Spaces
- 1,344 Sq Ft Home
- 2-Story Property
- Furnished or left unfurnished upon request
- Florida or Dining Combination
- Den
- Tile Flooring
- Home Security System
- Electric Range
- Washer and Dryer
Bedrooms and Bathrooms
- 3 Bedrooms
- Walk-In Closet
Outdoor Features
- Patio
Utilities
- Central Air
- Septic Tank
Listing and Financial Details
- Assessor Parcel Number 484107220680
Community Details
Overview
- Association fees include pool(s), roof, security
- Built by Lennar
- Wyndham Lakes Plaza Subdivision
Recreation
- Community Pool
Pet Policy
- Pets Allowed
Additional Features
- Clubhouse
- Gated Community
Map
Home Values in the Area
Average Home Value in this Area
Tax History
| Year | Tax Paid | Tax Assessment Tax Assessment Total Assessment is a certain percentage of the fair market value that is determined by local assessors to be the total taxable value of land and additions on the property. | Land | Improvement |
|---|---|---|---|---|
| 2025 | $1,991 | $532,410 | $24,150 | $508,260 |
| 2024 | -- | $515,150 | $24,150 | $491,000 |
| 2023 | -- | $74,170 | -- | -- |
Property History
| Date | Event | Price | Change | Sq Ft Price |
|---|---|---|---|---|
| 04/22/2025 04/22/25 | For Sale | $650,000 | +10.2% | $484 / Sq Ft |
| 04/11/2025 04/11/25 | Off Market | $590,000 | -- | -- |
| 04/04/2025 04/04/25 | Price Changed | $590,000 | 0.0% | $439 / Sq Ft |
| 03/11/2025 03/11/25 | For Rent | $4,000 | 0.0% | -- |
| 03/11/2025 03/11/25 | For Sale | $600,000 | -- | $446 / Sq Ft |
Deed History
| Date | Type | Sale Price | Title Company |
|---|---|---|---|
| Special Warranty Deed | $572,400 | Lennar Title |
Mortgage History
| Date | Status | Loan Amount | Loan Type |
|---|---|---|---|
| Open | $561,947 | FHA |
Similar Homes in Coral Springs, FL
Source: BeachesMLS
MLS Number: R11069583
APN: 48-41-07-22-0680
- 11931 NW 47th Manor
- 11965 NW 47th Manor
- 4614 NW 120th Way
- 11835 NW 46th St
- 11831 NW 47th Manor
- 4613 NW 118th Ave Unit 4613
- 4701 NW 118th Ave Unit 4701
- 12111 NW 47th Manor
- 11887 NW 46th St
- 4715 NW 119th Ave
- 11962 NW 47th Manor
- 4713 NW 115th Ave
- 4702 NW 115th Terrace
- 11585 NW 44th St Unit 11585
- 12046 NW 49th Dr
- 12362 Wiles Rd
- 11545 NW 44th St
- 11630 NW 48th St
- 11592 NW 43rd Ct
- 11500 NW 44th St
