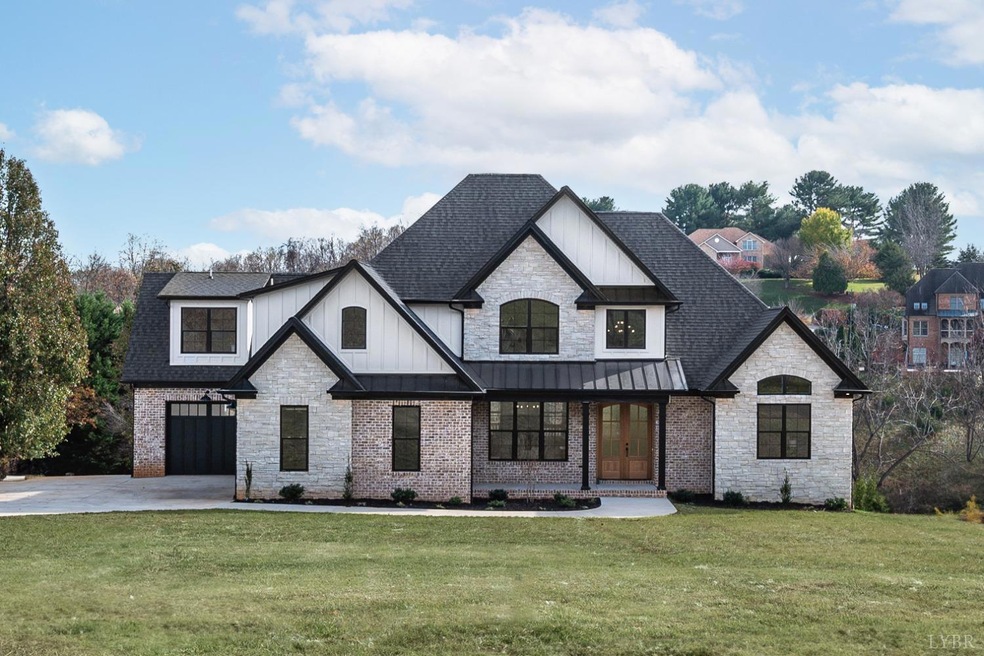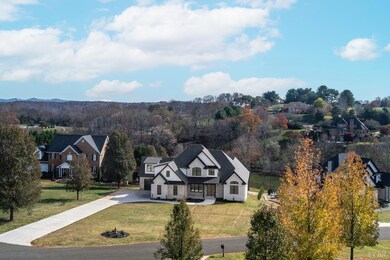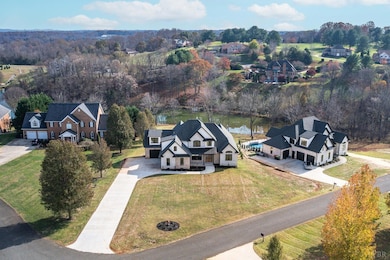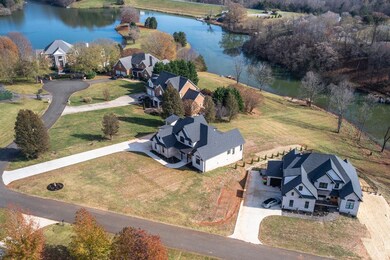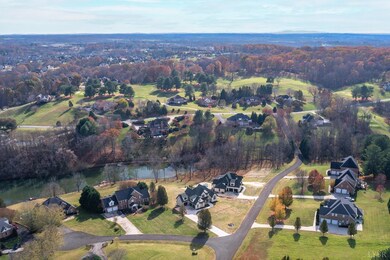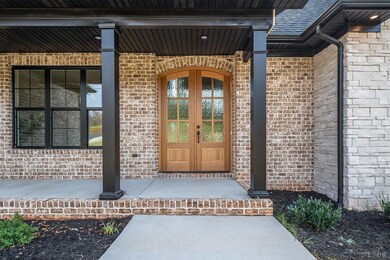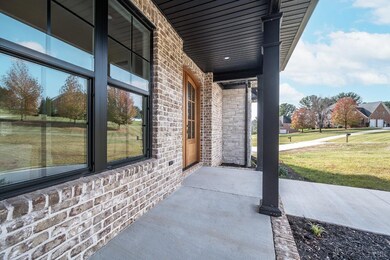
1197 Cedarberry Ln Forest, VA 24551
Forest NeighborhoodHighlights
- 1.13 Acre Lot
- Multiple Fireplaces
- Main Floor Bedroom
- Forest Elementary School Rated A-
- Wood Flooring
- Great Room
About This Home
As of February 2025Stunning lakefront property with custom floor plan featuring main level living & all the bells & whistles in the gated community of Cedarberry! Two story foyer opens to the 2-story great room w/ stone fireplace. Dining room opens to great room & gourmet kitchen which features gorgeous cabinetry, quartz counters, double ovens, 6-burner gas cooktop, farm sink & enormous island! Kitchen opens to a large keeping room w/ fireplace that could be used as a breakfast nook & den. Main level also features a second bedroom, full bathroom, laundry room & mudroom/drop zone area. Main level master w/lake view, features large closet & lavish master bath w/ double sinks & all tiled shower. Second story boasts 3 more bedrooms & 2 full bathrooms. Full basement w/ an additional 2,065 finished sq. ft. including an additional bedroom, full bath, rec room, and office or gym. 3-car garage! Enjoy amazing sunsets & sprawling lake views from all angles in this sought after location!
Home Details
Home Type
- Single Family
Est. Annual Taxes
- $4,079
Year Built
- Built in 2025
Lot Details
- 1.13 Acre Lot
- Landscaped
HOA Fees
- $67 Monthly HOA Fees
Home Design
- Shingle Roof
Interior Spaces
- 5,748 Sq Ft Home
- 2-Story Property
- Ceiling Fan
- Multiple Fireplaces
- Gas Log Fireplace
- Great Room
- Formal Dining Room
- Den
- Attic Access Panel
- Fire and Smoke Detector
Kitchen
- Double Oven
- Cooktop
- Microwave
- Dishwasher
- Disposal
Flooring
- Wood
- Carpet
- Ceramic Tile
Bedrooms and Bathrooms
- Main Floor Bedroom
- Walk-In Closet
Laundry
- Laundry Room
- Laundry on main level
- Washer and Dryer Hookup
Finished Basement
- Basement Fills Entire Space Under The House
- Interior and Exterior Basement Entry
- Rough-In Basement Bathroom
Parking
- Garage
- Driveway
Schools
- Forest Elementary School
- Forest Midl Middle School
- Jefferson Forest-Hs High School
Utilities
- Zoned Heating
- Heat Pump System
- Underground Utilities
- Gas Water Heater
- Septic Tank
- High Speed Internet
Listing and Financial Details
- Assessor Parcel Number 90504288
Community Details
Overview
- Association fees include lake/pond, neighborhood lights, road maintenance, snow removal
- Ivy Lake Subdivision
Building Details
- Net Lease
Map
Home Values in the Area
Average Home Value in this Area
Property History
| Date | Event | Price | Change | Sq Ft Price |
|---|---|---|---|---|
| 02/14/2025 02/14/25 | Sold | $1,029,900 | -1.0% | $179 / Sq Ft |
| 01/17/2025 01/17/25 | Pending | -- | -- | -- |
| 12/13/2024 12/13/24 | For Sale | $1,039,900 | -- | $181 / Sq Ft |
Similar Homes in Forest, VA
Source: Lynchburg Association of REALTORS®
MLS Number: 356252
- 1049 Ivy Point Ct
- 506 Ivy Lake Dr
- 44-Lot Grandset Dr
- 18-Lot Grandset Dr
- 15-Lot Grandset Dr
- 1079 Grandset Dr
- 1175 Grandset Dr
- 103 Persimmon Way
- 240 Shaker Ln
- 1310 Whispering Springs Ct
- 0 Perrowville Rd
- 0 Perrowville Rd
- 1168 Whispering Springs Ct
- 152 Fairwinds Ct
- 0 Whispering Springs Ct
- 0 Whispering Springs Ct
- 0 Whispering Springs Ct
- 502 Fairwinds Ct
- 0 Dayna Ct
- 0 Farmington Dr
