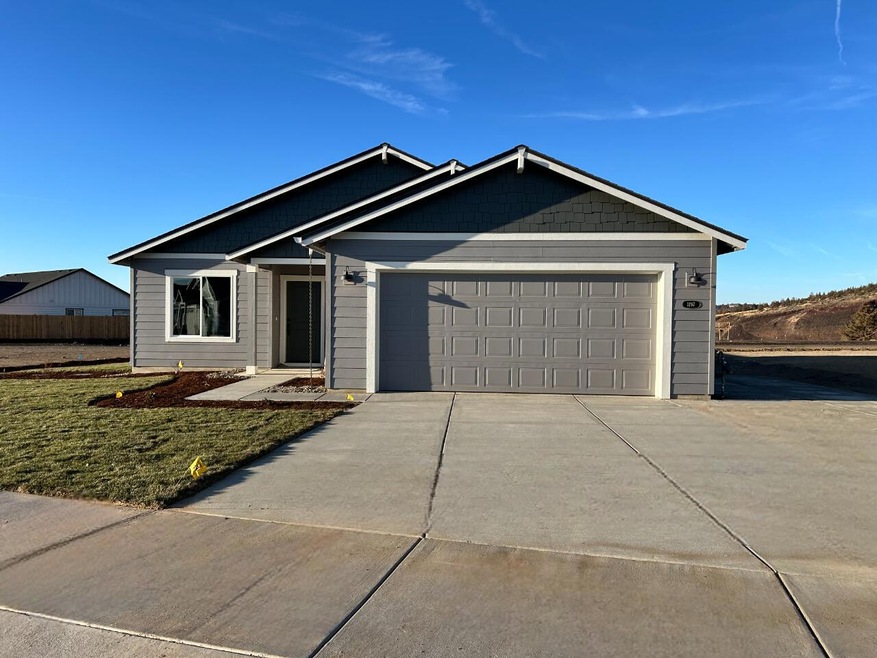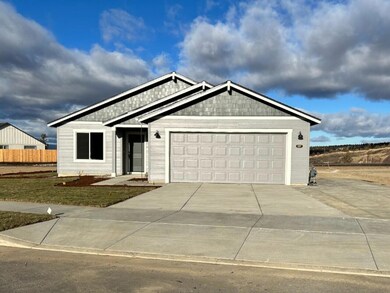
1197 NW Walnut Ave Unit 1 Redmond, OR 97756
3
Beds
2
Baths
1,468
Sq Ft
7,405
Sq Ft Lot
Highlights
- New Construction
- Craftsman Architecture
- Vaulted Ceiling
- Open Floorplan
- Mountain View
- Great Room with Fireplace
About This Home
As of December 2024LOT: CT01 - Home is sold and to be built.
Home Details
Home Type
- Single Family
Year Built
- Built in 2023 | New Construction
Lot Details
- 7,405 Sq Ft Lot
- Drip System Landscaping
- Level Lot
- Front Yard Sprinklers
- Property is zoned R4, R4
HOA Fees
- $60 Monthly HOA Fees
Parking
- 2 Car Attached Garage
- Driveway
- On-Street Parking
Property Views
- Mountain
- Park or Greenbelt
- Neighborhood
Home Design
- Craftsman Architecture
- Northwest Architecture
- Ranch Style House
- Stem Wall Foundation
- Frame Construction
- Composition Roof
- Double Stud Wall
Interior Spaces
- 1,468 Sq Ft Home
- Open Floorplan
- Wired For Data
- Vaulted Ceiling
- Ceiling Fan
- Gas Fireplace
- Double Pane Windows
- Vinyl Clad Windows
- Great Room with Fireplace
- Laundry Room
Kitchen
- Eat-In Kitchen
- Oven
- Range
- Microwave
- Dishwasher
- Kitchen Island
- Solid Surface Countertops
- Disposal
Flooring
- Carpet
- Vinyl
Bedrooms and Bathrooms
- 3 Bedrooms
- Linen Closet
- Walk-In Closet
- 2 Full Bathrooms
- Bathtub with Shower
Home Security
- Carbon Monoxide Detectors
- Fire and Smoke Detector
Schools
- Tom Mccall Elementary School
- Elton Gregory Middle School
- Redmond High School
Utilities
- Whole House Fan
- Forced Air Heating and Cooling System
- Heating System Uses Natural Gas
Additional Features
- Sprinklers on Timer
- Patio
Listing and Financial Details
- Tax Lot 01300
- Assessor Parcel Number 289151
Community Details
Overview
- Built by MonteVista Homes
- Canyon Trails Subdivision
Recreation
- Park
- Trails
Map
Create a Home Valuation Report for This Property
The Home Valuation Report is an in-depth analysis detailing your home's value as well as a comparison with similar homes in the area
Home Values in the Area
Average Home Value in this Area
Property History
| Date | Event | Price | Change | Sq Ft Price |
|---|---|---|---|---|
| 12/09/2024 12/09/24 | Sold | $550,000 | +1.0% | $375 / Sq Ft |
| 06/13/2024 06/13/24 | Pending | -- | -- | -- |
| 06/13/2024 06/13/24 | For Sale | $544,386 | -- | $371 / Sq Ft |
Source: Southern Oregon MLS
Similar Homes in Redmond, OR
Source: Southern Oregon MLS
MLS Number: 220184514
Nearby Homes
- 71 NW Walnut Ave Unit 71
- 3487 NW 12th St Unit 44
- 3465 NW 12th St Unit 43
- 3433 NW 12th St Unit 42
- 3421 NW 12th St Unit 41
- 3399 NW 12th St Unit 40
- 1131 NW Walnut Ave Unit 4
- 3377 NW 12th St Unit 39
- 758 NW Varnish Place Unit 151
- 1062 NW Walnut Ave Unit 70
- 3537 NW 10th Place
- 720 NW Varnish Place Unit 148
- 732 NW Varnish Place Unit 149
- 1156 NW Varnish Ave Unit 33
- 1360 NW Varnish Ave
- 760 NW Walnut Ave Unit 70
- 731 NW Walnut Ave Unit 73
- 1119 NW Walnut Ave Unit 5
- 1095 NW Walnut Ave Unit 7
- 1107 NW Walnut Ave Unit 6






