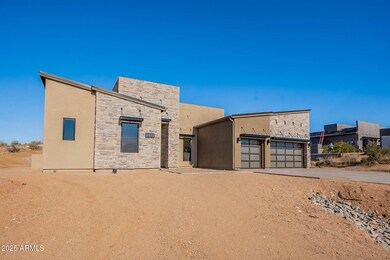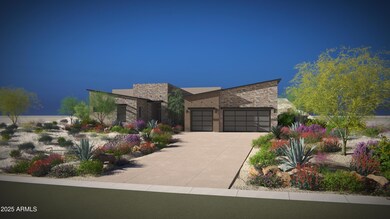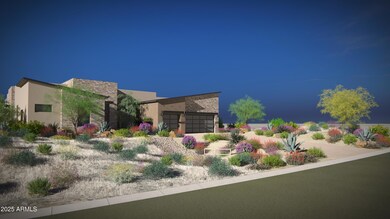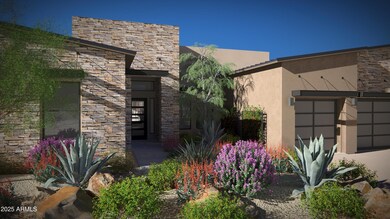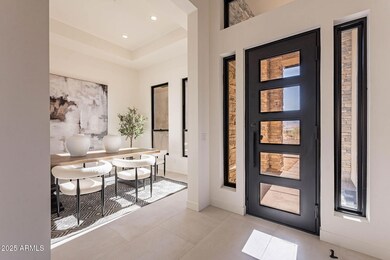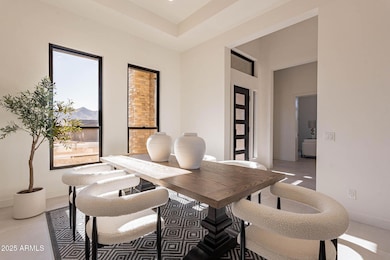
11972 E Yearling Rd Unit 20 Scottsdale, AZ 85262
Dynamite Foothills NeighborhoodEstimated payment $18,330/month
Highlights
- Mountain View
- Contemporary Architecture
- Cul-De-Sac
- Sonoran Trails Middle School Rated A-
- Granite Countertops
- Eat-In Kitchen
About This Home
Move-in Ready! Price includes professional pool and landscape design. Designed for effortless entertaining, the main living area features a soaring open-concept great room with 20' multi-slide pocket door opening to huge covered patio and a casual dining area, for seamless indoor-outdoor living. The well-appointed kitchen is complemented by an oversize center island, plenty of counter and cabinet space, generous walk-in pantry, and passthrough to the formal dining or flex room. Enhancing the magnificent primary bedroom suite are a relaxing sitting area, dual walk-in closets, and an expansive primary bath with large soaking tub, luxe shower with seat, walk-in linen storage. Versatile multi-generational suite with living area, closet, private bath, and private entr
Open House Schedule
-
Saturday, April 26, 202510:00 am to 5:00 pm4/26/2025 10:00:00 AM +00:004/26/2025 5:00:00 PM +00:00Please visit sales office for access.Add to Calendar
-
Sunday, April 27, 202510:00 am to 5:00 pm4/27/2025 10:00:00 AM +00:004/27/2025 5:00:00 PM +00:00Please visit sales office for access.Add to Calendar
Home Details
Home Type
- Single Family
Est. Annual Taxes
- $681
Year Built
- Built in 2023
Lot Details
- 0.98 Acre Lot
- Cul-De-Sac
- Private Streets
HOA Fees
- $245 Monthly HOA Fees
Parking
- 3 Car Garage
Home Design
- Contemporary Architecture
- Wood Frame Construction
- Spray Foam Insulation
- Concrete Roof
- Stucco
Interior Spaces
- 4,232 Sq Ft Home
- 1-Story Property
- Wet Bar
- Ceiling height of 9 feet or more
- Gas Fireplace
- Double Pane Windows
- Low Emissivity Windows
- Vinyl Clad Windows
- Living Room with Fireplace
- Tile Flooring
- Mountain Views
- Smart Home
Kitchen
- Eat-In Kitchen
- Breakfast Bar
- Gas Cooktop
- Built-In Microwave
- Kitchen Island
- Granite Countertops
Bedrooms and Bathrooms
- 3 Bedrooms
- Primary Bathroom is a Full Bathroom
- 3.5 Bathrooms
- Dual Vanity Sinks in Primary Bathroom
- Low Flow Plumbing Fixtures
- Bathtub With Separate Shower Stall
Schools
- Desert Sun Academy Elementary School
- Sonoran Trails Middle School
- Cactus Shadows High School
Utilities
- Cooling Available
- Zoned Heating
- Heating System Uses Natural Gas
- Water Softener
- High Speed Internet
- Cable TV Available
Community Details
- Association fees include street maintenance
- Aam Association, Phone Number (602) 957-9191
- Built by Toll Brothers
- Ranch Gate Estates. Lot 20. 118Th Street And Ranch Gate Road Subdivision, Desert Willow Modern Floorplan
Listing and Financial Details
- Tax Lot 20
- Assessor Parcel Number 217-03-660
Map
Home Values in the Area
Average Home Value in this Area
Property History
| Date | Event | Price | Change | Sq Ft Price |
|---|---|---|---|---|
| 04/18/2025 04/18/25 | Price Changed | $3,230,000 | +31.8% | $763 / Sq Ft |
| 03/29/2025 03/29/25 | Price Changed | $2,450,000 | -2.0% | $579 / Sq Ft |
| 02/22/2025 02/22/25 | Price Changed | $2,500,000 | -3.8% | $591 / Sq Ft |
| 02/12/2025 02/12/25 | Price Changed | $2,600,000 | -1.9% | $614 / Sq Ft |
| 01/16/2025 01/16/25 | For Sale | $2,649,995 | -- | $626 / Sq Ft |
Similar Homes in Scottsdale, AZ
Source: Arizona Regional Multiple Listing Service (ARMLS)
MLS Number: 6806041
- 25572 N 119th St
- 11972 E Yearling Rd Unit 20
- 26125 N 116th St Unit 9
- 25763 N 116th St
- 11566 E Christmas Cholla Dr
- 25505 N 114th St
- 11596 E La Junta Rd
- 11451 E Christmas Cholla Dr
- 25468 N 114th St Unit 68
- 24422 N 128th Way
- 12942 E Buckskin Trail
- 12942 E Buckskin Trail
- 12942 E Buckskin Trail
- 12942 E Buckskin Trail
- 12942 E Buckskin Trail
- 24450 N 132nd Place
- 25436 N 114th St
- 25453 N 113th Way
- 25313 N 114th St
- 24724 N 119th Place

