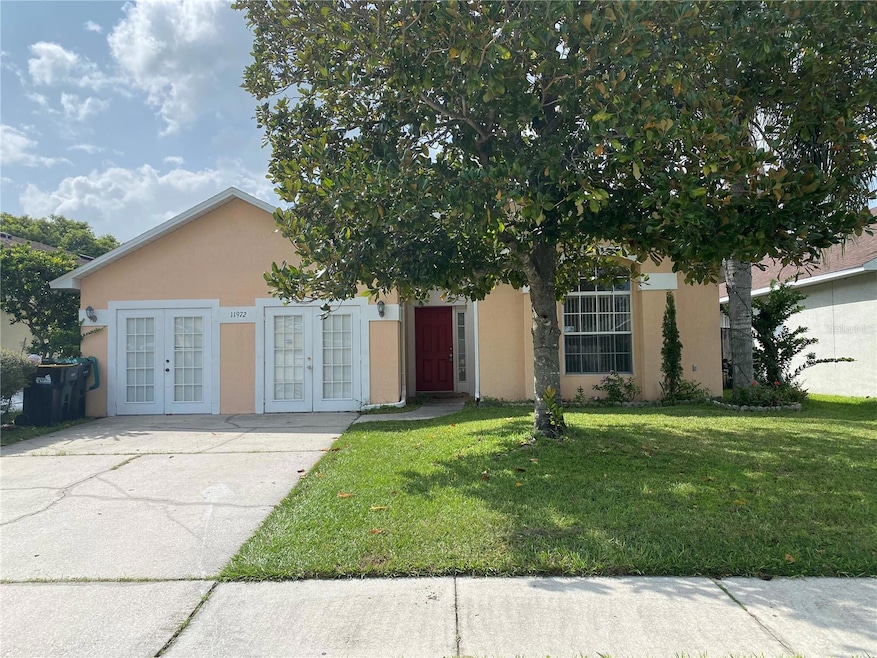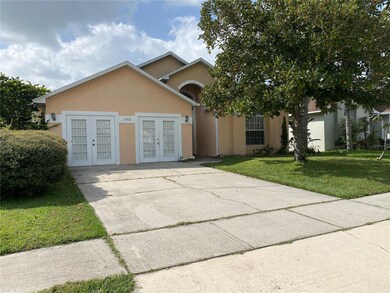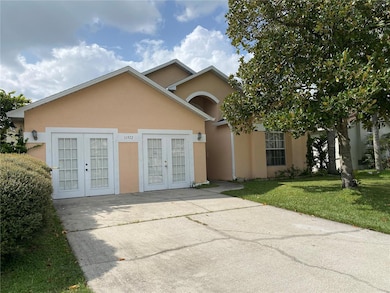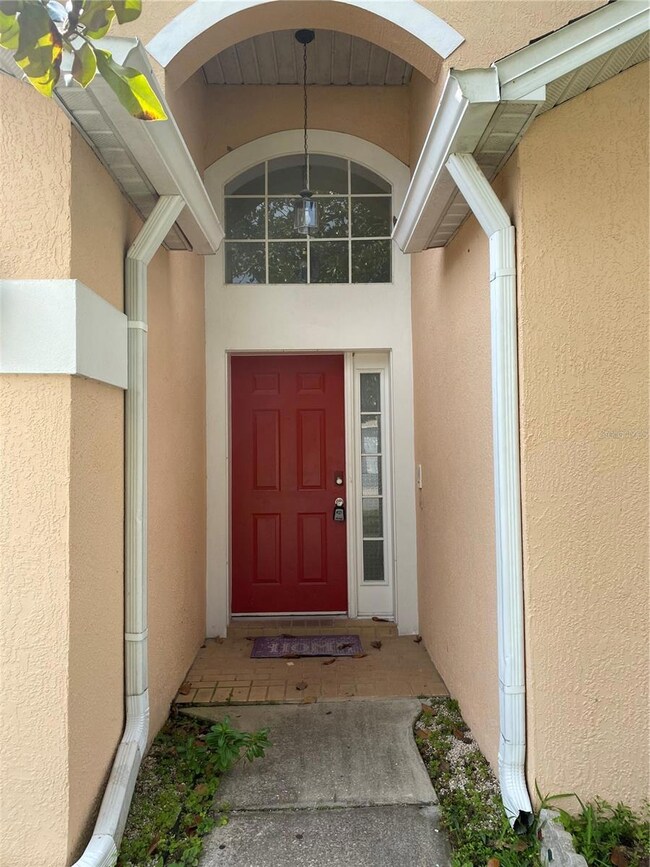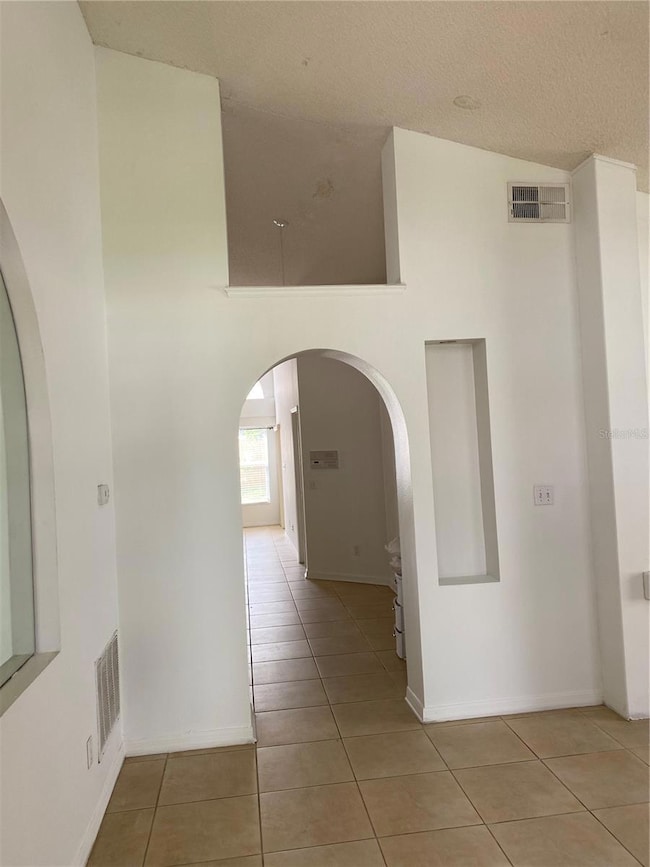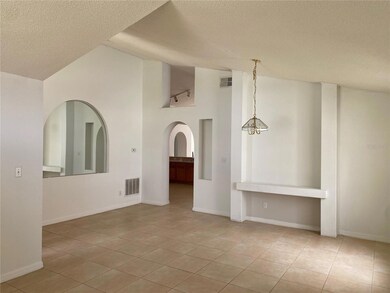
11972 Hatcher Cir Orlando, FL 32824
Highlights
- Contemporary Architecture
- Mature Landscaping
- Covered patio or porch
- High Ceiling
- Den
- Formal Dining Room
About This Home
As of May 2024PROPERTY HAS BEEN APPRAISED AND IT'S PRICED TO SELL AS OF 03/29/2024!!!!! EXCELLENT COMMUNITY. WALKING DISTANCE TO SCHOOLS. THE PROPERTY WAS A MODEL HOME AND THE GARAGE WAS LEFT AS AN OFFICE, WITH PERMIT. THE GARAGE COULD BE USED AS A 4TH BEDROOM OR AS AN OFFICE, EXCELLENT SPACE IF YOU WORK FROM HOME.
LOCATION, LOCATION, LOCATION!!!!!!!! MINUTES TO ORLANDO AIRPORT, FLORIDA TURNPIKE, 417 AND 528
LESS THAN ONE HOUR TO THE BEACH. ROOF IS ABOUT 8 YEARS OLD AND A/C IS 6-7 YEARS OLD. NEWER WATER HEATER. A MUST SEE! PROPERTY NEEDS MINOR TLC.
PLEASE SUBMIT OFFER ON “AS IS FAR/BAR PURCHASE AGREEMENT”. The seller will look at all offers.
Last Agent to Sell the Property
DGL REALTY, LLC Brokerage Phone: 407-758-4825 License #709114
Home Details
Home Type
- Single Family
Est. Annual Taxes
- $4,284
Year Built
- Built in 1996
Lot Details
- 5,370 Sq Ft Lot
- Northeast Facing Home
- Fenced
- Mature Landscaping
- Landscaped with Trees
- Property is zoned P-D
HOA Fees
- $40 Monthly HOA Fees
Home Design
- Contemporary Architecture
- Slab Foundation
- Shingle Roof
- Block Exterior
- Stucco
Interior Spaces
- 1,640 Sq Ft Home
- High Ceiling
- Family Room
- Formal Dining Room
- Den
- Inside Utility
- Laundry Room
- Ceramic Tile Flooring
- Security System Owned
Kitchen
- Eat-In Kitchen
- Range
- Dishwasher
- Disposal
Bedrooms and Bathrooms
- 3 Bedrooms
- Split Bedroom Floorplan
- 2 Full Bathrooms
Outdoor Features
- Covered patio or porch
- Rain Gutters
Schools
- Meadow Woods Elementary School
- Meadow Wood Middle School
- Cypress Creek High School
Utilities
- Central Heating and Cooling System
- Cable TV Available
Community Details
- Bono & Associates/Chelsea Mizzell Association, Phone Number (407) 233-3560
- Southchase Ph 1B Vlg 5 Subdivision
- The community has rules related to deed restrictions
Listing and Financial Details
- Visit Down Payment Resource Website
- Tax Lot 660
- Assessor Parcel Number 14-24-29-8234-00-660
Map
Home Values in the Area
Average Home Value in this Area
Property History
| Date | Event | Price | Change | Sq Ft Price |
|---|---|---|---|---|
| 05/10/2024 05/10/24 | Sold | $390,000 | 0.0% | $238 / Sq Ft |
| 04/03/2024 04/03/24 | Pending | -- | -- | -- |
| 03/28/2024 03/28/24 | Price Changed | $390,000 | -2.5% | $238 / Sq Ft |
| 01/16/2024 01/16/24 | Price Changed | $400,000 | +3.9% | $244 / Sq Ft |
| 11/01/2023 11/01/23 | Price Changed | $385,000 | -1.3% | $235 / Sq Ft |
| 10/22/2023 10/22/23 | Price Changed | $390,000 | -7.1% | $238 / Sq Ft |
| 10/09/2023 10/09/23 | For Sale | $420,000 | -- | $256 / Sq Ft |
Tax History
| Year | Tax Paid | Tax Assessment Tax Assessment Total Assessment is a certain percentage of the fair market value that is determined by local assessors to be the total taxable value of land and additions on the property. | Land | Improvement |
|---|---|---|---|---|
| 2024 | $4,878 | $333,530 | $105,000 | $228,530 |
| 2023 | $4,878 | $316,497 | $105,000 | $211,497 |
| 2022 | $4,284 | $262,737 | $85,000 | $177,737 |
| 2021 | $3,870 | $220,884 | $65,000 | $155,884 |
| 2020 | $3,479 | $203,463 | $60,000 | $143,463 |
| 2019 | $3,664 | $203,507 | $45,000 | $158,507 |
| 2018 | $3,408 | $185,913 | $45,000 | $140,913 |
| 2017 | $3,282 | $180,405 | $30,000 | $150,405 |
| 2016 | $3,010 | $158,915 | $30,000 | $128,915 |
| 2015 | $2,836 | $144,551 | $25,000 | $119,551 |
| 2014 | $2,622 | $129,833 | $25,000 | $104,833 |
Mortgage History
| Date | Status | Loan Amount | Loan Type |
|---|---|---|---|
| Open | $378,300 | New Conventional | |
| Previous Owner | $50,000 | Unknown | |
| Previous Owner | $50,000 | Credit Line Revolving | |
| Previous Owner | $200,000 | Fannie Mae Freddie Mac | |
| Previous Owner | $192,000 | Stand Alone First | |
| Previous Owner | $50,000 | Credit Line Revolving | |
| Previous Owner | $20,000 | Credit Line Revolving | |
| Previous Owner | $115,000 | New Conventional | |
| Previous Owner | $50,000 | Credit Line Revolving | |
| Previous Owner | $76,000 | New Conventional | |
| Previous Owner | $76,000 | New Conventional |
Deed History
| Date | Type | Sale Price | Title Company |
|---|---|---|---|
| Warranty Deed | $390,000 | The Experts Title Team | |
| Quit Claim Deed | -- | None Available | |
| Quit Claim Deed | -- | None Available | |
| Quit Claim Deed | -- | None Available | |
| Warranty Deed | $119,000 | Total Title Solutions Inc | |
| Warranty Deed | $116,100 | -- |
Similar Homes in Orlando, FL
Source: Stellar MLS
MLS Number: S5092897
APN: 29-2414-8234-00-660
- 11944 Cheltinham Dr
- 250 White Marsh Cir
- 12337 Greco Dr
- 12450 Greco Dr
- 636 Bohannon Blvd
- 12061 Greco Dr
- 477 Bohannon Blvd
- 481 Bohannon Blvd
- 489 Bohannon Blvd
- 12101 Kendra Ct
- 214 Artisan St Unit J
- 12213 Bohannon Blvd
- 515 Virtuoso Ln Unit 76
- 721 Interlude Ln Unit D
- 701 Virtuoso Ln Unit 81
- 509 Artisan St Unit 43
- 12102 Sandal Creek Way
- 10785 Corsican St Unit 3
- 10871 Corsican St Unit 21
- 12720 Greco Dr
