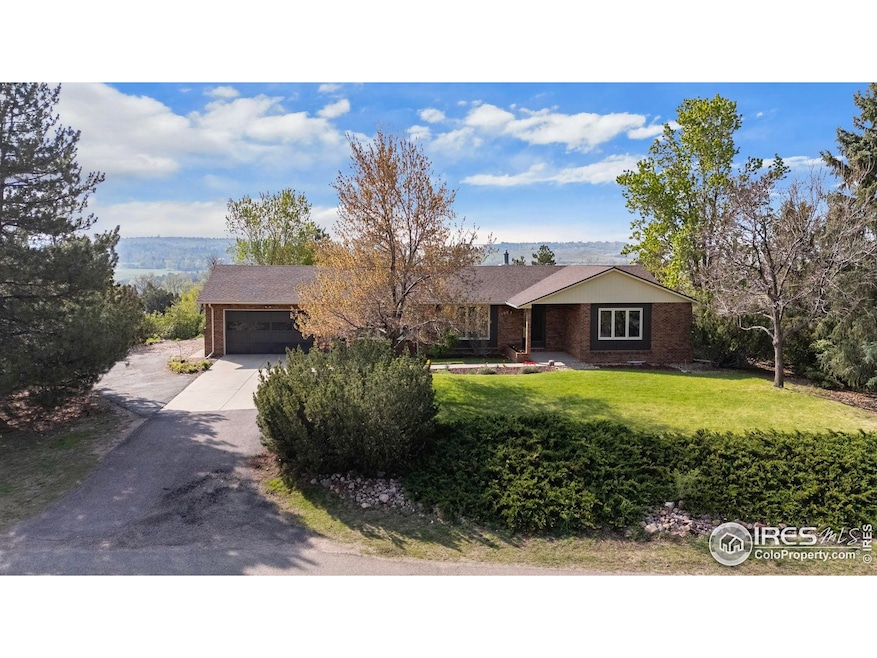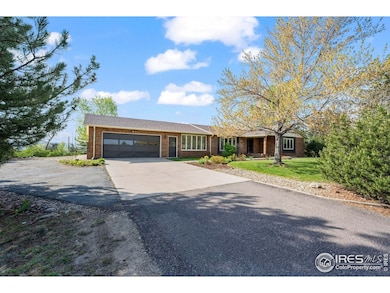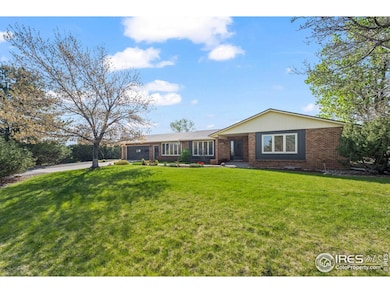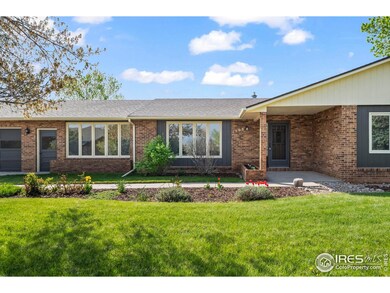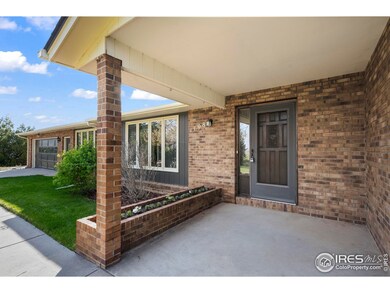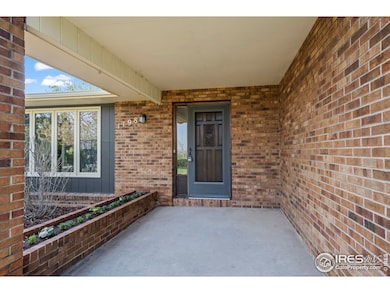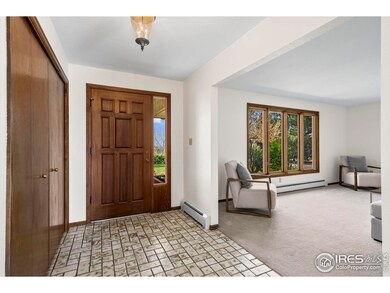
1198 Crestmoor Dr Boulder, CO 80303
Estimated payment $9,541/month
Highlights
- Parking available for a boat
- Contemporary Architecture
- Wood Frame Window
- Douglass Elementary School Rated A-
- No HOA
- Cul-De-Sac
About This Home
OPEN SUNDAY 1-3 PM! Incredible Lot & Location at the top of a dead-end, no-thru street with expansive views of the mountains to the West and serene open pastures where horses graze to the East. Set on a .75 ACRE level lot, this spacious brick ranch-style home has been lovingly maintained by the original owner and presents an incredible opportunity for personalization or expansion in a desirable Boulder location. Offering a harmonious blend of comfort and natural beauty this ranch-style home offers 2,000+ SQFT of main-level living with 3 bedrooms & 3 bathrooms on the main floor, a spacious living/dining area, original kitchen & family room & access to beautiful outdoor spaces & patios. Plenty of room for your toys & cars in the over-sized 2-car garage or RV/Sprinter Parking. The full-unfinished basement with exterior access, offers room to grow or potential for added value. Move-in now, or bring your ideas for updating or expansion in a terrific desirable location near Baseline Lake. Conveniently located near local amenities, top-rated schools, open space & trails providing a blend of rural tranquility and urban convenience.
Open House Schedule
-
Sunday, April 27, 20251:00 to 3:00 pm4/27/2025 1:00:00 PM +00:004/27/2025 3:00:00 PM +00:00Add to Calendar
Home Details
Home Type
- Single Family
Est. Annual Taxes
- $9,198
Year Built
- Built in 1977
Lot Details
- 0.75 Acre Lot
- Cul-De-Sac
- Level Lot
- Sprinkler System
Parking
- 2 Car Attached Garage
- Oversized Parking
- Parking available for a boat
Home Design
- Contemporary Architecture
- Brick Veneer
- Slab Foundation
- Wood Frame Construction
- Composition Roof
Interior Spaces
- 2,019 Sq Ft Home
- 1-Story Property
- Ceiling Fan
- Gas Fireplace
- Double Pane Windows
- Wood Frame Window
- Family Room
- Dining Room
- Recreation Room with Fireplace
- Carpet
- Unfinished Basement
- Basement Fills Entire Space Under The House
Kitchen
- Eat-In Kitchen
- Electric Oven or Range
- Dishwasher
Bedrooms and Bathrooms
- 3 Bedrooms
- Walk-In Closet
- Primary bathroom on main floor
- Walk-in Shower
Laundry
- Laundry on main level
- Dryer
- Washer
- Sink Near Laundry
Outdoor Features
- Patio
Schools
- Douglass Elementary School
- Platt Middle School
- Fairview High School
Utilities
- Cooling Available
- Baseboard Heating
- Hot Water Heating System
- High Speed Internet
- Cable TV Available
Community Details
- No Home Owners Association
- Crestmoor, Ridglea Hills Subdivision
Listing and Financial Details
- Assessor Parcel Number R0037259
Map
Home Values in the Area
Average Home Value in this Area
Tax History
| Year | Tax Paid | Tax Assessment Tax Assessment Total Assessment is a certain percentage of the fair market value that is determined by local assessors to be the total taxable value of land and additions on the property. | Land | Improvement |
|---|---|---|---|---|
| 2024 | $8,415 | $93,009 | $38,906 | $54,103 |
| 2023 | $8,415 | $93,009 | $42,592 | $54,103 |
| 2022 | $6,788 | $72,079 | $35,195 | $36,884 |
| 2021 | $6,505 | $74,153 | $36,208 | $37,945 |
| 2020 | $6,041 | $66,817 | $46,404 | $20,413 |
| 2019 | $5,950 | $66,817 | $46,404 | $20,413 |
| 2018 | $4,770 | $54,504 | $23,328 | $31,176 |
| 2017 | $4,642 | $60,257 | $25,790 | $34,467 |
| 2016 | $4,282 | $50,021 | $29,532 | $20,489 |
| 2015 | $4,047 | $40,612 | $30,566 | $10,046 |
| 2014 | $3,640 | $40,612 | $30,566 | $10,046 |
Property History
| Date | Event | Price | Change | Sq Ft Price |
|---|---|---|---|---|
| 04/25/2025 04/25/25 | For Sale | $1,575,000 | -- | $780 / Sq Ft |
Deed History
| Date | Type | Sale Price | Title Company |
|---|---|---|---|
| Interfamily Deed Transfer | -- | -- | |
| Deed | $11,300 | -- | |
| Warranty Deed | $9,300 | -- | |
| Deed | $8,600 | -- |
Similar Homes in Boulder, CO
Source: IRES MLS
MLS Number: 1032002
APN: 1463351-05-007
- 1372 Glacier Place
- 1147 Crestmoor Dr
- 1247 Westview Dr
- 1048 Westview Dr
- 6843 Fairview Dr
- 832 Fox Hill Ct
- 6611 Lakeview Dr
- 790 Newland Ct
- 6685 Baseline Rd
- 6345 Swallow Ln
- 1098 Cherryvale Rd
- 1080 Cherryvale Rd
- 7705 Baseline Rd
- 1533 Old Tale Rd
- 819 Gapter Rd
- 303 Sky Lark Way
- 2300 N 75th St
- 5665 Cascade Place
- 747 Meadow Glen Dr
- 1085 Fairway Ct Unit A
