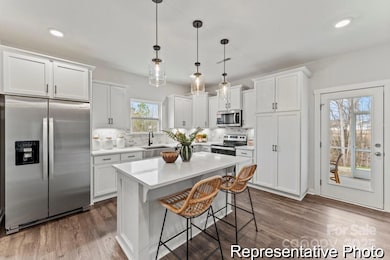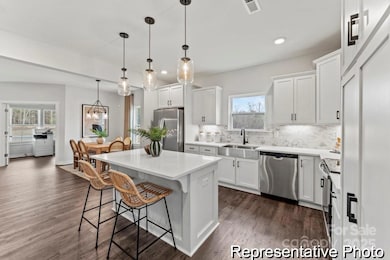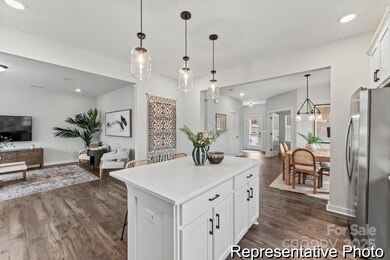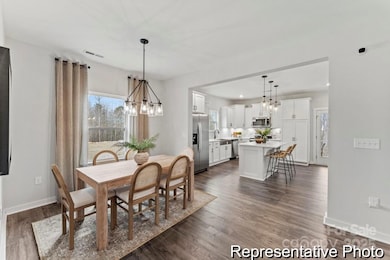
1198 Links Crossing Dr Unit 162 Monroe, NC 28112
Estimated payment $2,989/month
Highlights
- New Construction
- Traditional Architecture
- 2 Car Attached Garage
- Open Floorplan
- Front Porch
- Built-In Features
About This Home
Proposed semi-custom build in Stonebridge Fairways! The Hudson offers a spacious, flexible layout with 2,200 sq ft, 3 bedrooms, and 2.5 baths. A bright, open Great Room welcomes you, flowing into an oversized L-shaped kitchen with island—perfect for gathering or entertaining. The versatile True Space Flex Room works beautifully as an office, or creative studio. Upstairs, enjoy a generous primary suite with a large bathroom and walk-in closet, two sizable secondary bedrooms, a full bath, and game room. Designed for flexibility and modern living, The Hudson is ready to be tailored to your unique needs. *Pool, tennis & fitness amenities require membership; not owned by HOA.
Home Details
Home Type
- Single Family
Year Built
- Built in 2025 | New Construction
HOA Fees
- $61 Monthly HOA Fees
Parking
- 2 Car Attached Garage
- Front Facing Garage
- Garage Door Opener
- Driveway
Home Design
- Traditional Architecture
- Slab Foundation
Interior Spaces
- 2-Story Property
- Open Floorplan
- Built-In Features
- Insulated Windows
- Entrance Foyer
- Washer and Electric Dryer Hookup
Kitchen
- Gas Range
- Microwave
- Plumbed For Ice Maker
- Dishwasher
- Kitchen Island
- Disposal
Flooring
- Laminate
- Tile
- Vinyl
Bedrooms and Bathrooms
- 3 Bedrooms
- Walk-In Closet
Schools
- Western Union Elementary School
- Parkwood Middle School
- Parkwood High School
Utilities
- Central Heating and Cooling System
- Heat Pump System
- Underground Utilities
- Cable TV Available
Additional Features
- Front Porch
- Property is zoned RA-40
Listing and Financial Details
- Assessor Parcel Number 09417421
Community Details
Overview
- Braesael Management Association, Phone Number (704) 847-3507
- Built by True Homes
- Stonebridge Subdivision, Hudson 2013 Eo Floorplan
- Mandatory home owners association
Security
- Card or Code Access
Map
Home Values in the Area
Average Home Value in this Area
Property History
| Date | Event | Price | Change | Sq Ft Price |
|---|---|---|---|---|
| 04/16/2025 04/16/25 | For Sale | $444,900 | -- | $202 / Sq Ft |
Similar Homes in Monroe, NC
Source: Canopy MLS (Canopy Realtor® Association)
MLS Number: 4247721
- 1198 Links Crossing Dr Unit 162
- 1303 Links Crossing Dr Unit 219
- 2607 White Pines Ct
- 5006 Sand Trap Ct Unit 142
- 5115 Sand Trap Ct
- 908 Cypress Point Ln Unit 218
- 2720 Old Course Rd
- 00 Old Waxhaw-Monroe Rd
- 4417 Waxhaw Hwy
- 2510 Doster Rd
- 3610 Becky Ln
- 3018 Corinth Church Rd
- 1626 Fletcher Broome Rd
- 1513 Fletcher Broome Rd
- 5928 Newell Dr
- 4614 Timnah Ln
- 3231 Karen Ln
- 3715 Lancaster Hwy
- 3715 Lancaster Hwy
- 3715 Lancaster Hwy






