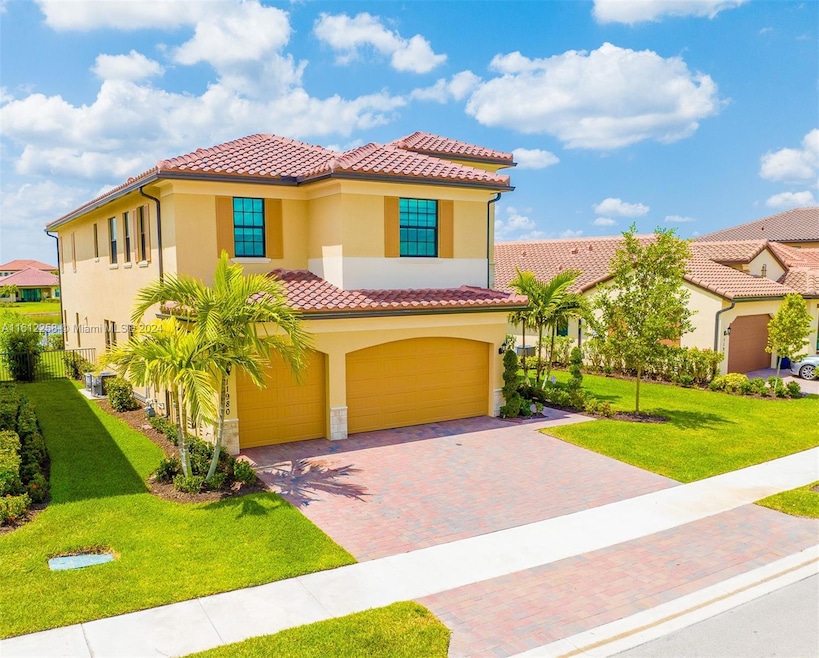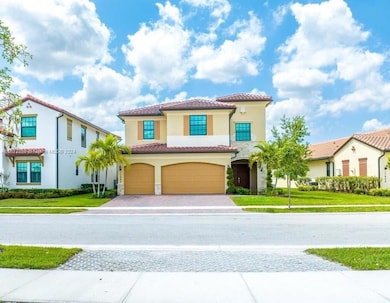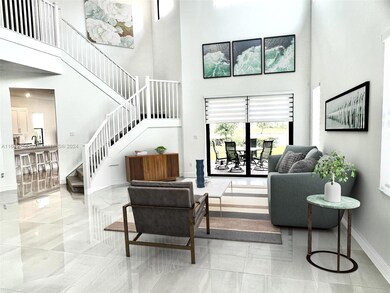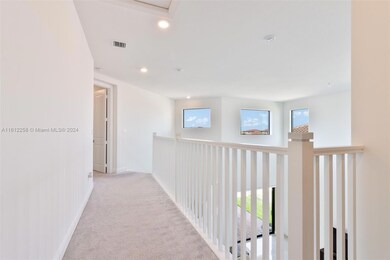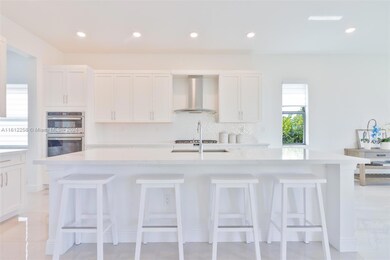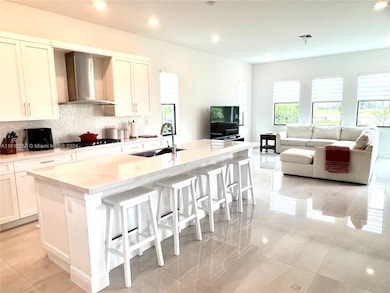
11980 N Baypoint Cir Pompano Beach, FL 33076
Parkland Bay NeighborhoodHighlights
- Fitness Center
- Gated Community
- Room in yard for a pool
- Heron Heights Elementary School Rated A-
- Home fronts a canal
- Clubhouse
About This Home
As of March 2025Luxurious Waterfront Living in Parkland’s Premier Community! This stunning Tern model home offers 5 bedrooms, 4 bathrooms, soaring 21-foot ceilings, and a grand double-door entry in one of Parkland’s most sought-after neighborhoods. Enjoy breathtaking waterfront views from the covered patio, an open kitchen and family room for seamless entertaining, and an elegant formal dining room. Hurricane-impact windows provide safety, while the air-conditioned 3-car garage features custom flooring. Resort-style amenities include a gym, basketball, and tennis courts. Located in a top-rated A+ school district, this home is practically new and barely lived in—don’t miss this rare opportunity! Schedule your private tour today!
Last Agent to Sell the Property
Berkshire Hathaway HomeServices Florida Realty License #0663546

Home Details
Home Type
- Single Family
Est. Annual Taxes
- $24,138
Year Built
- Built in 2020
Lot Details
- 7,799 Sq Ft Lot
- 80 Ft Wide Lot
- Home fronts a canal
- West Facing Home
- Fenced
- Property is zoned PRD
HOA Fees
- $640 Monthly HOA Fees
Parking
- 3 Car Attached Garage
- Driveway
- Guest Parking
- Open Parking
Home Design
- Tile Roof
- Concrete Block And Stucco Construction
Interior Spaces
- 3,640 Sq Ft Home
- 2-Story Property
- Vaulted Ceiling
- Blinds
- Family Room
- Formal Dining Room
- Canal Views
- Attic
Kitchen
- Breakfast Area or Nook
- Eat-In Kitchen
- Self-Cleaning Oven
- Electric Range
- Microwave
- Ice Maker
- Dishwasher
- Snack Bar or Counter
- Disposal
Flooring
- Carpet
- Tile
Bedrooms and Bathrooms
- 5 Bedrooms
- Main Floor Bedroom
- Primary Bedroom Upstairs
- Split Bedroom Floorplan
- Walk-In Closet
- 4 Full Bathrooms
- Dual Sinks
- Roman Tub
- Separate Shower in Primary Bathroom
Laundry
- Laundry in Utility Room
- Dryer
- Washer
- Laundry Tub
Home Security
- High Impact Windows
- High Impact Door
- Fire and Smoke Detector
Outdoor Features
- Room in yard for a pool
- Exterior Lighting
- Porch
Schools
- Heron Heights Elementary School
- Westglades Middle School
- Marjory Stoneman Douglas High School
Utilities
- Central Heating and Cooling System
- Electric Water Heater
Listing and Financial Details
- Assessor Parcel Number 474130030720
Community Details
Overview
- Parkland Bay,Parkland Bay Subdivision
- Mandatory home owners association
- The community has rules related to no recreational vehicles or boats
Amenities
- Clubhouse
- Game Room
Recreation
- Tennis Courts
- Fitness Center
- Community Pool
Security
- Security Service
- Resident Manager or Management On Site
- Gated Community
Map
Home Values in the Area
Average Home Value in this Area
Property History
| Date | Event | Price | Change | Sq Ft Price |
|---|---|---|---|---|
| 03/14/2025 03/14/25 | Sold | $1,270,000 | -4.2% | $349 / Sq Ft |
| 02/05/2025 02/05/25 | Price Changed | $1,325,000 | -5.3% | $364 / Sq Ft |
| 11/26/2024 11/26/24 | Price Changed | $1,399,000 | -1.8% | $384 / Sq Ft |
| 10/21/2024 10/21/24 | Price Changed | $1,425,000 | -0.7% | $391 / Sq Ft |
| 10/21/2024 10/21/24 | For Sale | $1,435,000 | +13.0% | $394 / Sq Ft |
| 09/26/2024 09/26/24 | Off Market | $1,270,000 | -- | -- |
| 08/07/2024 08/07/24 | Price Changed | $1,435,000 | -1.0% | $394 / Sq Ft |
| 06/27/2024 06/27/24 | For Sale | $1,450,000 | 0.0% | $398 / Sq Ft |
| 10/03/2023 10/03/23 | Rented | $6,600 | -2.2% | -- |
| 10/02/2023 10/02/23 | Under Contract | -- | -- | -- |
| 10/01/2023 10/01/23 | For Rent | $6,750 | 0.0% | -- |
| 08/29/2023 08/29/23 | Under Contract | -- | -- | -- |
| 08/01/2023 08/01/23 | Price Changed | $6,750 | -3.6% | $2 / Sq Ft |
| 07/17/2023 07/17/23 | For Rent | $7,000 | -- | -- |
Tax History
| Year | Tax Paid | Tax Assessment Tax Assessment Total Assessment is a certain percentage of the fair market value that is determined by local assessors to be the total taxable value of land and additions on the property. | Land | Improvement |
|---|---|---|---|---|
| 2025 | $25,143 | $1,193,920 | $93,590 | $1,100,330 |
| 2024 | $17,069 | $1,193,920 | $93,590 | $1,100,330 |
| 2023 | $17,069 | $789,450 | $0 | $0 |
| 2022 | $16,350 | $766,460 | $93,590 | $672,870 |
| 2021 | $15,377 | $648,720 | $0 | $0 |
| 2020 | $2,887 | $93,590 | $93,590 | $0 |
| 2019 | $2,493 | $33,150 | $33,150 | $0 |
| 2018 | $2,476 | $33,150 | $33,150 | $0 |
| 2017 | $434 | $5,440 | $0 | $0 |
Mortgage History
| Date | Status | Loan Amount | Loan Type |
|---|---|---|---|
| Open | $1,000,000 | New Conventional | |
| Previous Owner | $651,992 | New Conventional |
Deed History
| Date | Type | Sale Price | Title Company |
|---|---|---|---|
| Warranty Deed | $1,270,000 | Title Guaranty Of South Florid | |
| Special Warranty Deed | $815,000 | Lennar Title Inc |
Similar Homes in the area
Source: MIAMI REALTORS® MLS
MLS Number: A11612258
APN: 47-41-30-03-0720
- 8887 Leon Cir W
- 8944 Bastille Cir E
- 12040 Porto Way
- 12270 N Baypoint Cir
- 8740 E Baypoint Cir
- 8665 E Baypoint Cir
- 11748 Fortress Run
- 8870 Watercrest Cir W
- 8684 E Baypoint Cir
- 8720 Watercrest Cir W
- 8725 Parkland Bay Dr
- 9025 Porto Way
- 9015 Parkland Bay Dr
- 9057 Porto Way
- 9115 Parkland Bay Dr
- 9149 Leon Cir E
- 11990 Leon Cir S
- 9125 Parkland Bay Dr
- 11943 Leon Cir N
- 11812 Cantal Cir S
