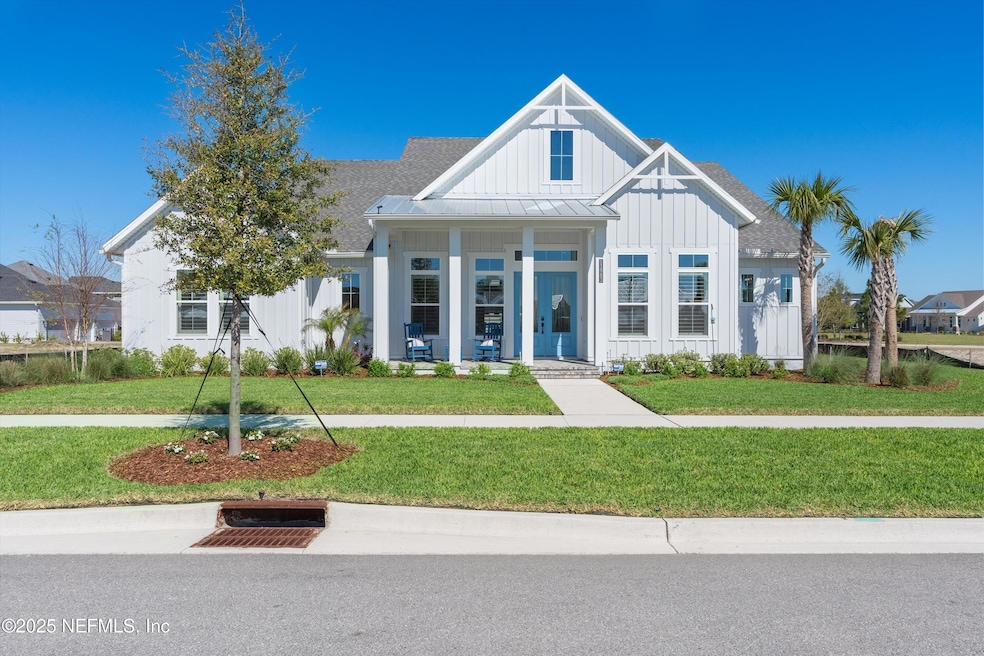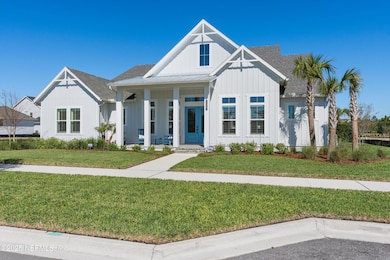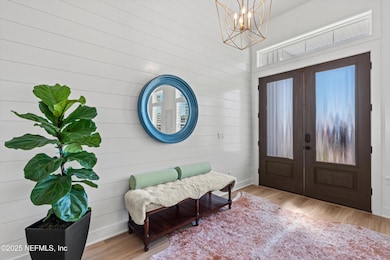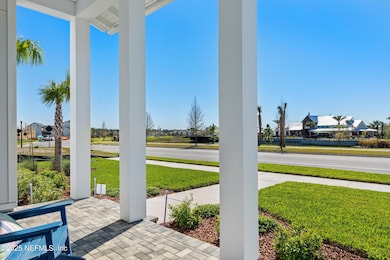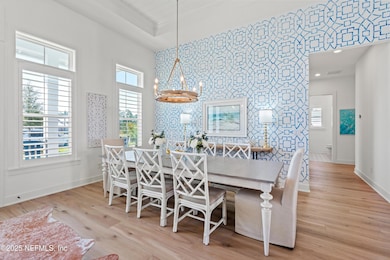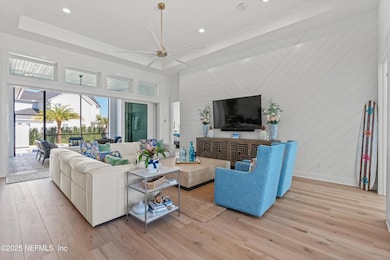
11983 Reunion Cir Jacksonville, FL 32224
Southside NeighborhoodEstimated payment $9,432/month
Highlights
- Boat Dock
- Fitness Center
- Clubhouse
- Atlantic Coast High School Rated A-
- Open Floorplan
- Traditional Architecture
About This Home
This stunning custom built pool home has it all! The expanded ICI built''Cypress Model'' is not the ordinary Cypress floor plan but an enhanced custom version offering a thoughtfully designed split floor plan, ensuring privacy and comfort. With extensive upgrades throughout including the expansive master suite which spans one entire side of the home, featuring dual walk-in closets and a luxurious bath—your perfect retreat. A private study is also conveniently located nearby.
The heart of the home is an open-concept living space where the kitchen, living room, breakfast nook, and dining room flow seamlessly together, making it ideal for both everyday living and entertaining. At the rear, a spacious game room provides even more room for relaxation and fun, with direct access to the oversized L-shaped covered lanai—perfect for enjoying indoor-outdoor living while enjoying the sparkling custom heated saltwater pool, and a fully turfed backyard. With its elegant design and thoughtful layout, The Cypress is the perfect place to call home!
ICI homes are Factor E - energy-wise quality built and have a HERS Score of 65 and is estimated annual savings of $1,490 vs. resale homes.
With a premium location and lot conveniently located directly across the street from the Amenity Center, Epic Park (tot lot), soon to be pickle ball courts, and green space. Please see additional documents that include a List of upgrades and additions to the expanded Cypress model in this amazing community of Seven Pines.
Home Details
Home Type
- Single Family
Est. Annual Taxes
- $6,197
Year Built
- Built in 2024
Lot Details
- 10,454 Sq Ft Lot
- Wrought Iron Fence
- Privacy Fence
- Back Yard Fenced
- Front and Back Yard Sprinklers
HOA Fees
- $8 Monthly HOA Fees
Parking
- 3 Car Attached Garage
- Additional Parking
Home Design
- Traditional Architecture
- Shingle Roof
- Siding
Interior Spaces
- 3,516 Sq Ft Home
- 1-Story Property
- Open Floorplan
- Furnished or left unfurnished upon request
- Built-In Features
- Ceiling Fan
- Entrance Foyer
- Screened Porch
- Wood Flooring
- Laundry in unit
Kitchen
- Breakfast Area or Nook
- Eat-In Kitchen
- Breakfast Bar
- Double Oven
- Gas Cooktop
- Ice Maker
- Dishwasher
- Kitchen Island
- Disposal
Bedrooms and Bathrooms
- 5 Bedrooms
- Dual Closets
- Walk-In Closet
- In-Law or Guest Suite
- 3 Full Bathrooms
- Bathtub and Shower Combination in Primary Bathroom
Home Security
- Security System Owned
- Security Lights
Pool
- Gas Heated Pool
- Saltwater Pool
Outdoor Features
- Patio
- Outdoor Kitchen
- Fire Pit
Schools
- Twin Lakes Academy Elementary And Middle School
- Atlantic Coast High School
Utilities
- Zoned Heating and Cooling
- Tankless Water Heater
- Gas Water Heater
Listing and Financial Details
- Assessor Parcel Number 1677401350
Community Details
Overview
- Seven Pines Subdivision
- On-Site Maintenance
Amenities
- Community Barbecue Grill
- Clubhouse
Recreation
- Boat Dock
- Community Playground
- Fitness Center
- Children's Pool
- Park
- Jogging Path
Map
Home Values in the Area
Average Home Value in this Area
Tax History
| Year | Tax Paid | Tax Assessment Tax Assessment Total Assessment is a certain percentage of the fair market value that is determined by local assessors to be the total taxable value of land and additions on the property. | Land | Improvement |
|---|---|---|---|---|
| 2024 | -- | $125,000 | $125,000 | -- |
| 2023 | -- | $125,000 | $125,000 | -- |
Property History
| Date | Event | Price | Change | Sq Ft Price |
|---|---|---|---|---|
| 03/24/2025 03/24/25 | For Sale | $1,599,000 | +12.9% | $455 / Sq Ft |
| 04/04/2024 04/04/24 | Sold | $1,415,969 | 0.0% | $403 / Sq Ft |
| 12/16/2023 12/16/23 | Off Market | $1,415,482 | -- | -- |
| 12/12/2023 12/12/23 | Pending | -- | -- | -- |
| 12/12/2023 12/12/23 | For Sale | $1,415,482 | -- | $403 / Sq Ft |
Deed History
| Date | Type | Sale Price | Title Company |
|---|---|---|---|
| Special Warranty Deed | $1,416,000 | Southern Title Holdings |
Similar Homes in Jacksonville, FL
Source: realMLS (Northeast Florida Multiple Listing Service)
MLS Number: 2077051
APN: 167740-1350
- 12011 Reunion Cir
- 5288 Piney Flats Rd
- 12299 Tribute Cir
- 12293 Tribute Cir
- 12138 Stillwood Pines Blvd
- 5287 Legacy Pines Way
- 5523 Lumber Mill Rd
- 5531 Lumber Mill Rd
- 5539 Lumber Mill Rd
- 12275 Tribute Cir
- 5559 Lumber Mill Rd
- 5572 Lumber Mill Rd
- 5584 Lumber Mill Rd
- 12086 Generations Ave
- 12257 Tribute Cir
- 12107 Bull Pine Blvd
- 5589 Lumber Mill Rd
- 12121 Gathering Pines Rd
- 12121 Gathering Pines Rd
- 12121 Gathering Pines Rd
