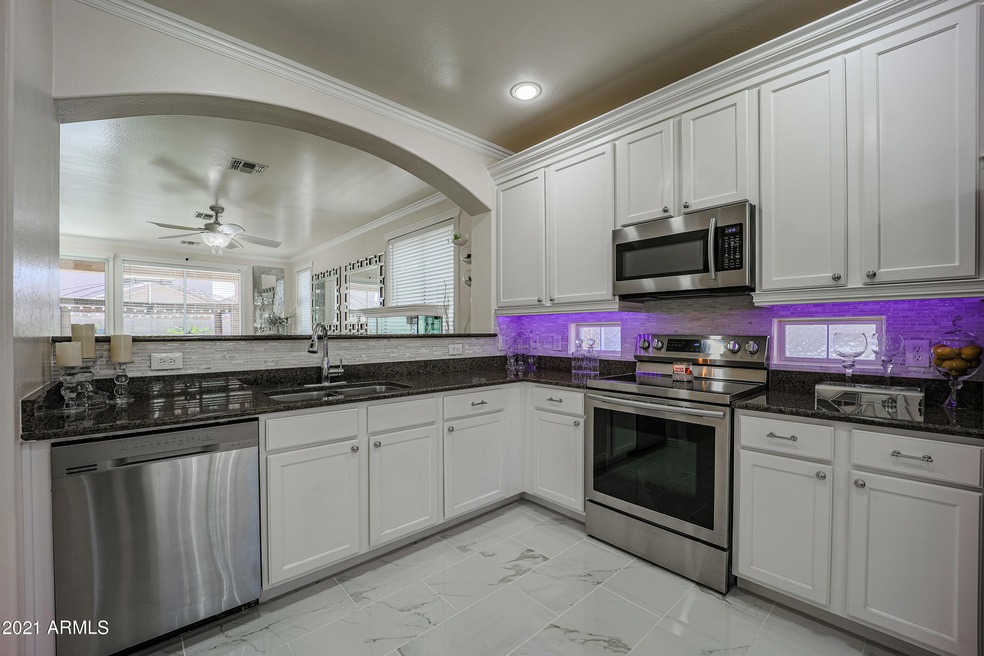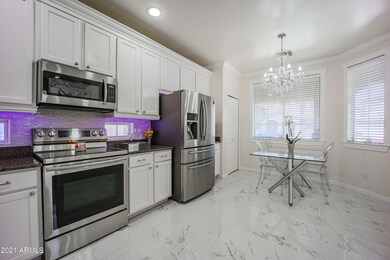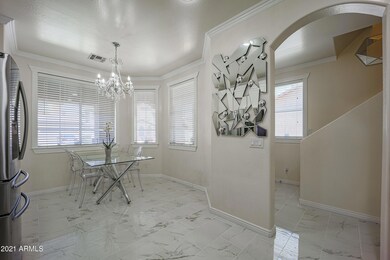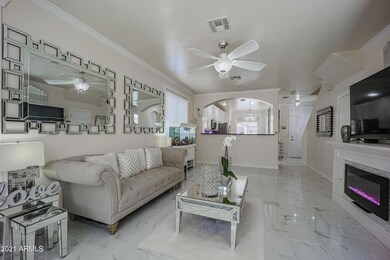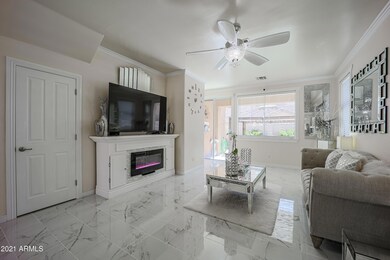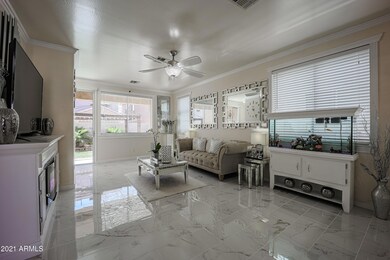
11983 W Fillmore St Avondale, AZ 85323
Coldwater Springs NeighborhoodHighlights
- Granite Countertops
- Covered patio or porch
- Double Pane Windows
- Community Pool
- Eat-In Kitchen
- Dual Vanity Sinks in Primary Bathroom
About This Home
As of July 2023Completely remodeled and completely classy and elegant featuring crown molding, upgraded baseboards & marbled tile floors and Wood laminate stairs, no carpet anywhere. Eat-in Kitchen boast granite counter tops, upgraded stainless steel appliances and custom backsplash and under-cabinet lighting, crisp white cabinets with crown molding. Family room with sliding door to low maintenance backyard. 1/2 guest bathroom down stairs boast new lighting, sink vanity, and stunning tiled walls. Upstairs you will find an Owners suit with mirrored closet and walk in closet with custom shelving. Over sized owners bath features separate tub and shower with dual sinks with new faucets, upgraded lighting, private toilet room with tiled walls. Bedroom 2 has walk in closet with jack & jill bath to bedroom 3. Conveniently situated just 3 doors down from community pool and park and future dog park. All this in very close proximity to shopping, restaurants, entertainment and Legacy Traditional A+ K-8th grade school and easy access to I-10 and Fairway Blvd on ramp, allowing for easy commutes.
Last Agent to Sell the Property
Keller Williams Realty Professional Partners License #SA546992000

Last Buyer's Agent
Jessica Sulu
My Home Group Real Estate License #SA679314000
Home Details
Home Type
- Single Family
Est. Annual Taxes
- $1,503
Year Built
- Built in 2009
Lot Details
- 3,179 Sq Ft Lot
- Block Wall Fence
- Artificial Turf
- Front and Back Yard Sprinklers
- Sprinklers on Timer
HOA Fees
- $70 Monthly HOA Fees
Parking
- 2 Car Garage
- 4 Open Parking Spaces
- Garage Door Opener
Home Design
- Wood Frame Construction
- Tile Roof
- Stucco
Interior Spaces
- 1,539 Sq Ft Home
- 2-Story Property
- Ceiling height of 9 feet or more
- Double Pane Windows
- Security System Leased
Kitchen
- Eat-In Kitchen
- Breakfast Bar
- Built-In Microwave
- Granite Countertops
Flooring
- Laminate
- Tile
Bedrooms and Bathrooms
- 3 Bedrooms
- Primary Bathroom is a Full Bathroom
- 2.5 Bathrooms
- Dual Vanity Sinks in Primary Bathroom
- Bathtub With Separate Shower Stall
Schools
- Littleton Elementary School
- La Joya Community High School
Utilities
- Refrigerated Cooling System
- Heating Available
- High Speed Internet
- Cable TV Available
Additional Features
- Covered patio or porch
- Property is near a bus stop
Listing and Financial Details
- Tax Lot 79
- Assessor Parcel Number 500-01-290
Community Details
Overview
- Association fees include ground maintenance
- Desert Springs HOA, Phone Number (480) 539-1396
- Built by HIGHLAND HOMES
- Desert Springs Village Replat Subdivision, Avila Floorplan
- FHA/VA Approved Complex
Recreation
- Community Playground
- Community Pool
- Bike Trail
Map
Home Values in the Area
Average Home Value in this Area
Property History
| Date | Event | Price | Change | Sq Ft Price |
|---|---|---|---|---|
| 04/25/2025 04/25/25 | For Sale | $400,000 | +11.4% | $260 / Sq Ft |
| 07/15/2023 07/15/23 | Sold | $359,000 | -2.7% | $233 / Sq Ft |
| 06/18/2023 06/18/23 | Pending | -- | -- | -- |
| 06/02/2023 06/02/23 | Price Changed | $369,000 | -2.6% | $240 / Sq Ft |
| 05/09/2023 05/09/23 | Price Changed | $379,000 | -5.0% | $246 / Sq Ft |
| 05/05/2023 05/05/23 | For Sale | $399,000 | 0.0% | $259 / Sq Ft |
| 07/01/2022 07/01/22 | Rented | $2,200 | 0.0% | -- |
| 05/15/2022 05/15/22 | For Rent | $2,200 | 0.0% | -- |
| 04/27/2021 04/27/21 | Sold | $310,000 | +12.8% | $201 / Sq Ft |
| 03/29/2021 03/29/21 | Pending | -- | -- | -- |
| 03/22/2021 03/22/21 | For Sale | $274,900 | +75.1% | $179 / Sq Ft |
| 08/10/2015 08/10/15 | Sold | $157,000 | +4.7% | $102 / Sq Ft |
| 07/08/2015 07/08/15 | For Sale | $150,000 | -- | $97 / Sq Ft |
Tax History
| Year | Tax Paid | Tax Assessment Tax Assessment Total Assessment is a certain percentage of the fair market value that is determined by local assessors to be the total taxable value of land and additions on the property. | Land | Improvement |
|---|---|---|---|---|
| 2025 | $1,786 | $13,772 | -- | -- |
| 2024 | $1,828 | $13,116 | -- | -- |
| 2023 | $1,828 | $26,130 | $5,220 | $20,910 |
| 2022 | $1,616 | $19,220 | $3,840 | $15,380 |
| 2021 | $1,562 | $17,200 | $3,440 | $13,760 |
| 2020 | $1,503 | $15,910 | $3,180 | $12,730 |
| 2019 | $1,501 | $14,170 | $2,830 | $11,340 |
| 2018 | $1,371 | $12,760 | $2,550 | $10,210 |
| 2017 | $1,273 | $11,680 | $2,330 | $9,350 |
| 2016 | $1,192 | $11,970 | $2,390 | $9,580 |
| 2015 | $1,174 | $11,120 | $2,220 | $8,900 |
Mortgage History
| Date | Status | Loan Amount | Loan Type |
|---|---|---|---|
| Open | $337,050 | New Conventional | |
| Previous Owner | $293,930 | New Conventional | |
| Previous Owner | $290,030 | New Conventional | |
| Previous Owner | $154,156 | FHA | |
| Previous Owner | $154,156 | FHA | |
| Previous Owner | $129,201 | FHA | |
| Previous Owner | $3,000,000 | Unknown |
Deed History
| Date | Type | Sale Price | Title Company |
|---|---|---|---|
| Warranty Deed | $359,000 | Lawyers Title Of Arizona | |
| Warranty Deed | $310,000 | First Arizona Title Agency | |
| Warranty Deed | -- | Chicago Title Agency Inc | |
| Warranty Deed | $157,000 | Title365 Agency | |
| Interfamily Deed Transfer | -- | Title365 Agency | |
| Special Warranty Deed | $131,585 | Pioneer Title Agency Inc | |
| Cash Sale Deed | $88,223 | Pioneer Title Agency Inc | |
| Special Warranty Deed | -- | Pioneer Title Agency Inc |
Similar Homes in the area
Source: Arizona Regional Multiple Listing Service (ARMLS)
MLS Number: 6211765
APN: 500-01-290
- 11979 W Pierce St
- 12018 Taylor St
- 617 N 119th Dr
- 12030 W Polk St
- 11625 W Van Buren St Unit 4
- 135 N 119th Dr
- 151 N 116th Dr
- 121 N 116th Ave
- 11725 W Jefferson St
- 11591 W Jefferson St
- 313 S 120th Ave
- 12425 W Jefferson St
- 11564 W Harrison St
- 11860 W Grant St
- 11856 W Grant St
- 11867 W Grant St
- 11575 W Buchanan St
- 11872 W Sherman St
- 12218 W Grant St
- 609 S 119th Ave
