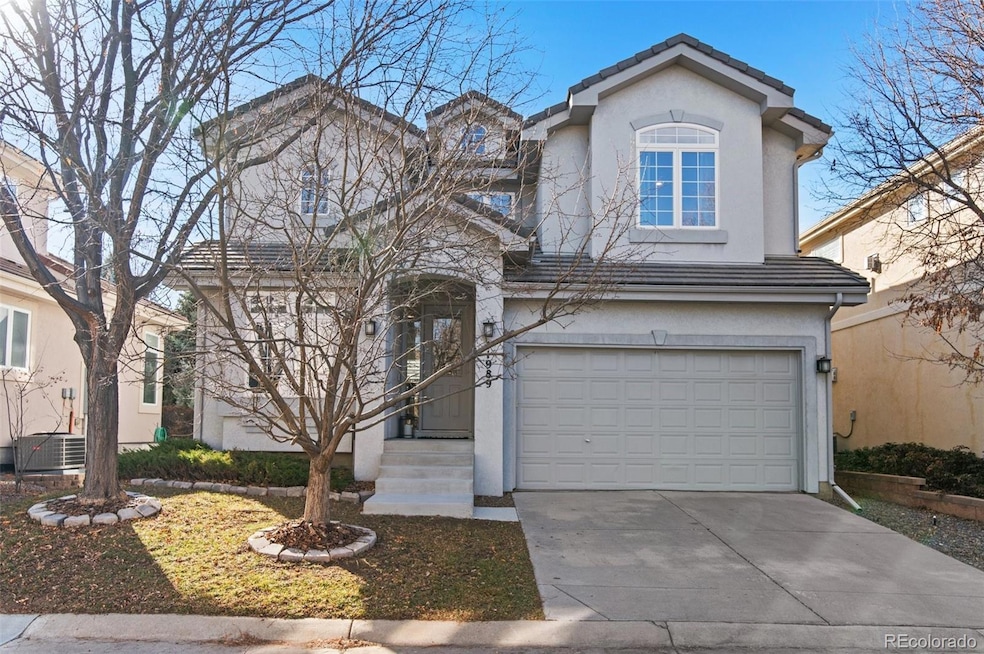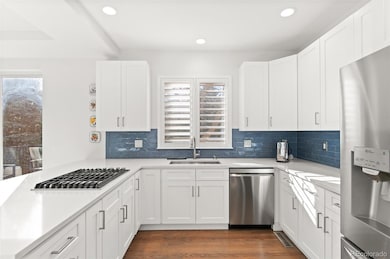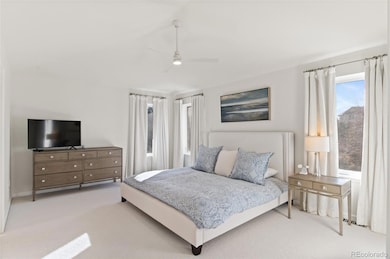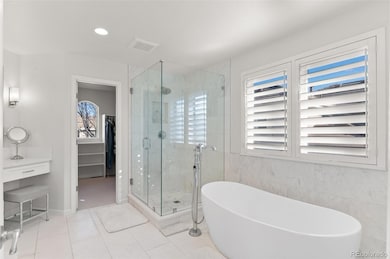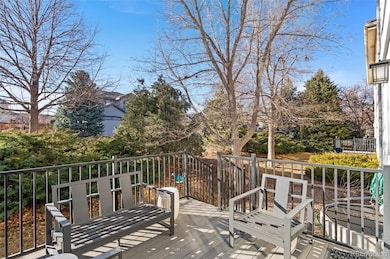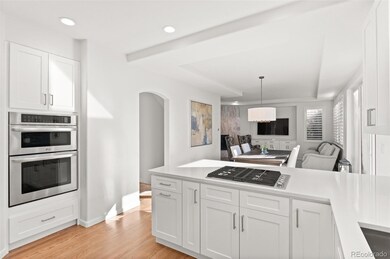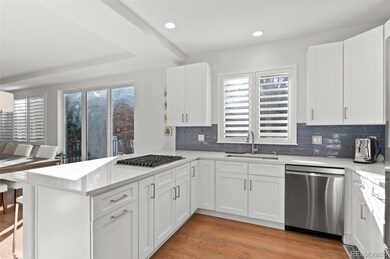**Stunning Renovation in Greenwood Village!** This charming, low-maintenance home has been completely updated from top to bottom, featuring remarkable designer finishes and stylish details throughout. Every aspect, including paint, light fixtures, carpeting, window treatments, kitchen, bathrooms, and laundry room, has been thoughtfully redone. Bright and airy, the gourmet kitchen boasts modern cabinets, quartz countertops, a chic backsplash, upgraded appliances, and a spacious walk-in pantry. The open layout connects the kitchen to an inviting dining room and living room, which includes custom built-ins and a cozy fireplace adorned with a custom mantle and tile surround. You'll appreciate the private main-level office, complete with French doors and ample natural light. This level also features a half bath with newer fixtures, custom tile, and wallpaper. Ascend the refinished wood staircase to discover the luxurious primary suite, which includes a five-piece bathroom and a generous walk-in closet. The newly updated private bath offers exquisite custom tile work, a soaking tub, and oversized walk-in shower. Even the upstairs laundry room has been renovated with stylish tile, a convenient utility sink & plenty of storage space. The secondary bedrooms share an updated full bath and include new closet systems, while the loft area serves as an ideal second office or homework station. Downstairs, the newly finished basement features custom built-ins, a dry bar, and a beverage fridge—perfect for movie nights. Nestled at the back of the community, the tranquil outdoor space offers a true retreat with an expanded deck surrounded by mature trees and foliage. This gated community provides numerous amenities, including a pool, clubhouse, tennis courts, and a volleyball court. You'll also be just minutes away from Cherry Creek State Park, top-rated schools, Valley Country Club, and a variety of dining and shopping options. Don’t miss the chance to make this stunning home yours!

