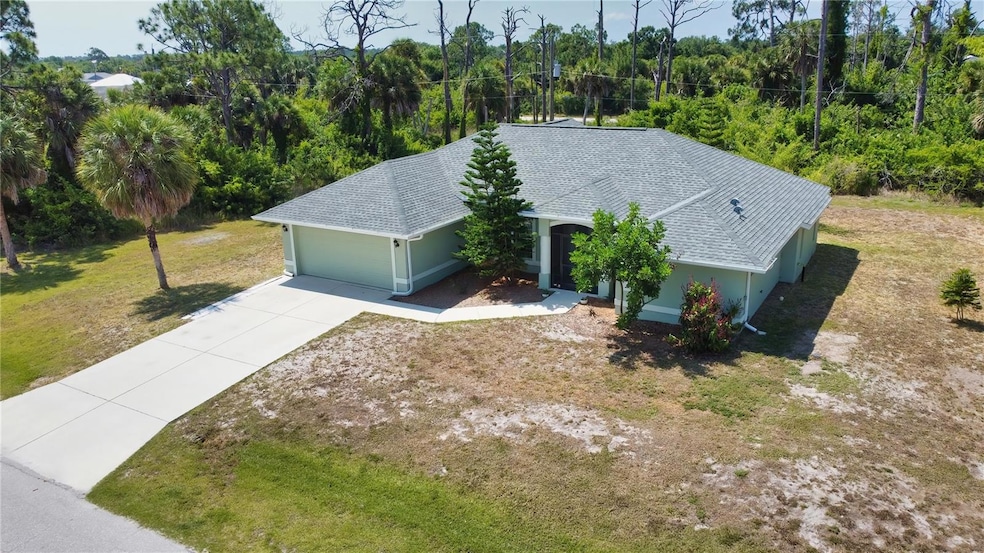
11989 Surrey Ave Port Charlotte, FL 33981
Highlights
- Open Floorplan
- Wood Flooring
- Solid Surface Countertops
- Cathedral Ceiling
- Great Room
- No HOA
About This Home
As of August 2024This spacious home is perfectly situated on a double lot! The property boasts a new roof, soffit, and gutters. It is in an X flood zone, providing peace of mind and significant savings on insurance. Step inside the double-door entryway and be greeted by an open floor plan that effortlessly combines the living, dining, and kitchen areas, creating a beautifully welcoming space that showcases durable new flooring. The country kitchen has sleek Corian countertops, new stainless appliances, a wonderful pantry, and a cozy nook. Designed with privacy in mind, the split-bedroom layout ensures a peaceful sanctuary in the master suite with a luxurious en-suite bath featuring dual vanities and a generous walk-in shower. On the opposite side, you'll find two well-sized bedrooms and a full bathroom, providing a separate area for family members and guests. Three sets of sliders offer access to the expansive lanai, perfect for outdoor dining and relaxation while enjoying the serene views of the backyard. Beyond the lanai; the generous yard offers a great space to create your dream pool oasis. There is a well for irrigation offering an eco-friendly and cost-effective alternative. This residence offers a perfect blend of spacious living and privacy. It’s ideal for those seeking a harmonious lifestyle still within easy drive to gorgeous gulf beaches, retail shops, and fabulous waterfront dining.
Last Agent to Sell the Property
FLORIDIAN REALTY SERVICES, LLC Brokerage Phone: 941-697-9400 License #566748
Home Details
Home Type
- Single Family
Est. Annual Taxes
- $2,795
Year Built
- Built in 2006
Lot Details
- 0.46 Acre Lot
- Lot Dimensions are 160x125
- North Facing Home
- Oversized Lot
- Property is zoned RSF3.5
Parking
- 2 Car Attached Garage
- Garage Door Opener
Home Design
- Slab Foundation
- Shingle Roof
- Block Exterior
Interior Spaces
- 2,048 Sq Ft Home
- 1-Story Property
- Open Floorplan
- Cathedral Ceiling
- Ceiling Fan
- Sliding Doors
- Great Room
- Inside Utility
- Fire and Smoke Detector
Kitchen
- Eat-In Kitchen
- Range with Range Hood
- Microwave
- Solid Surface Countertops
- Solid Wood Cabinet
Flooring
- Wood
- Tile
Bedrooms and Bathrooms
- 3 Bedrooms
- Split Bedroom Floorplan
- Walk-In Closet
- 2 Full Bathrooms
Laundry
- Laundry Room
- Dryer
- Washer
Accessible Home Design
- Accessible Bedroom
- Accessible Common Area
- Accessible Hallway
- Accessible Entrance
Outdoor Features
- Enclosed patio or porch
- Rain Gutters
Schools
- Myakka River Elementary School
- L.A. Ainger Middle School
- Lemon Bay High School
Utilities
- Central Heating and Cooling System
- 1 Water Well
- Septic Tank
- Phone Available
- Cable TV Available
Community Details
- No Home Owners Association
- Englewood East Community
- Port Charlotte Sec 065 Subdivision
Listing and Financial Details
- Visit Down Payment Resource Website
- Legal Lot and Block 28 / 3790
- Assessor Parcel Number 412012232004
Map
Home Values in the Area
Average Home Value in this Area
Property History
| Date | Event | Price | Change | Sq Ft Price |
|---|---|---|---|---|
| 08/30/2024 08/30/24 | Sold | $380,000 | -5.0% | $186 / Sq Ft |
| 07/19/2024 07/19/24 | Pending | -- | -- | -- |
| 06/09/2024 06/09/24 | Price Changed | $399,900 | -2.4% | $195 / Sq Ft |
| 05/10/2024 05/10/24 | For Sale | $409,900 | -- | $200 / Sq Ft |
Tax History
| Year | Tax Paid | Tax Assessment Tax Assessment Total Assessment is a certain percentage of the fair market value that is determined by local assessors to be the total taxable value of land and additions on the property. | Land | Improvement |
|---|---|---|---|---|
| 2023 | $2,911 | $165,311 | $0 | $0 |
| 2022 | $2,858 | $160,496 | $0 | $0 |
| 2021 | $2,834 | $155,821 | $0 | $0 |
| 2020 | $2,632 | $153,670 | $0 | $0 |
| 2019 | $2,532 | $150,215 | $0 | $0 |
| 2018 | $2,236 | $147,414 | $0 | $0 |
| 2017 | $2,211 | $144,382 | $0 | $0 |
| 2016 | $2,195 | $141,412 | $0 | $0 |
| 2015 | $2,182 | $140,429 | $0 | $0 |
| 2014 | $2,168 | $139,314 | $0 | $0 |
Deed History
| Date | Type | Sale Price | Title Company |
|---|---|---|---|
| Warranty Deed | $380,000 | Msc Title | |
| Warranty Deed | $40,000 | Executive Title Ins Svcs Inc | |
| Warranty Deed | $25,000 | -- |
Similar Homes in Port Charlotte, FL
Source: Stellar MLS
MLS Number: D6136363
APN: 412012232004
- 12006 Waterman Ave
- 12021 Coleman Ave
- 11964 Coleman Ave
- 11965 Coleman Ave
- 11988 Coleman Ave
- 7045 Sea Mist Dr
- 12100 Surrey Ave
- 12131 Surrey Ave
- 7145 Felicia St
- 7153 Felicia St
- 7144 Happiness St
- 12072 Waterman Ave
- 12053 Atoll Ave
- 12055 Henley Ave
- 7058 Coventry Terrace
- 12063 Henley Ave
- 7002 Princeton St
- 12048 Henley Ave Unit A & B
- 12047 S Access Rd
- 7168 Felicia St
